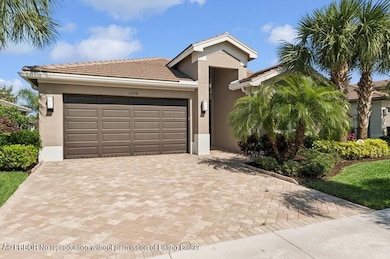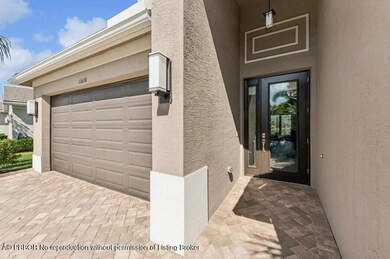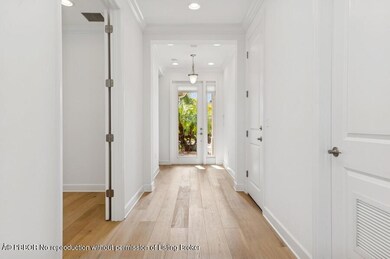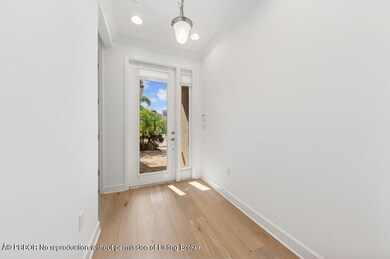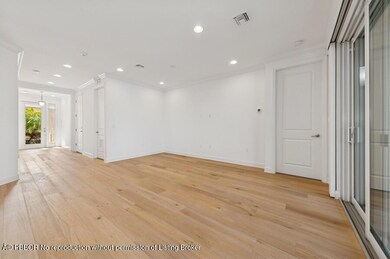
11610 SW Hawkins Terrace Port Saint Lucie, FL 34987
Riverland NeighborhoodEstimated payment $3,150/month
Highlights
- Lake Front
- Lanai
- Patio
- Wood Flooring
- Impact Glass
- Living Room
About This Home
Why Wait to Build in Riverland? When this Valencia Cay, Customized, Professionally Upgraded & Decorated, with the Finest Taste & Materials, 5 Years New Ibis Model with a Whole House Generator, Hurricane Impact Windows & Sliding Glass Doors, is Available for Immediate Occupancy, Ready to Move-in & Enjoy the Ultimate Lifestyle, in Florida's Hottest New Master-Planned Community, Riverland! This Immaculate, Pristine ''Lightly Lived'' in Residence is Beyond the Norm because of Its Lush, Lakeside, Professionally Landscaped, Extra Wide Lot with Over $50,000 in Builder Upgrades & Over $50,000 in After Closing Upgrades! This home could not be duplicated for Anywhere near this Price & Being in Valencia Cay makes it an Unbeatable Buy! The Excitement begins with the Expanded Pie-Shape Lush Tropically Landscaped Lawn with an Extra Wide Paver Driveway that can easily fit 4 cars & an ExtraWide Paver Walkway that leads to the Covered Entry that Opens through an Upgraded Glass Front Door & Glass Side Panel, that both have Vertical Blinds, to the Breathtaking Extra Long Formal Foyer with an After Closing Professionally Installed, Quality, European Oak Wood Floor, with Crown Molding & Wider Baseboards (which are also in the Gallery, Great Room, Kitchen, Dining Room, Laundry Room & the 3 Bedrooms) that leads to "The Gallery" with a 9.2 Foot Ceiling (Which are throughout the House) These Spaces are Absolutely Outstanding & Give a Sense of Size & Expansiveness! The Gallery Leads to the Den/Office (Perfect for Today's, Stay at Home, Telecommuting Workforce!) that with the addition of a closet becomes the 3rd Bedroom with a Double Door Entry, the Laundry Room with Extra Cabinetry & a Full Size GE Washer & LG Dryer & the Spectacular Great Room-Dining Area-Kitchen Complex, that is the Hub for Casual or Formal Entertaining & Everyday Living, The Great Room has a Triple Sliding Glass Door with Vertical Blinds Opening to the Covered Lanai with a Flat Screen Television that Opens to the Fabulous Expanded, Extra Large & Wide Upgraded Screened Patio with 2 Doors, both Spaces have Paver Tile Flooring & have Panoramic Views of the Wide Lakefront Lot with Flood Lights & the Azure Blue, Tranquil, Lake! Truly Spectacular! The Dining Room Area has a Designer Chandelier & a Large Picture Window with a Custom Blind, Overlooking the Lanai with A Lake View! Finally, the Ultimate Gourmet's Delight Kitchen that has been Totally Upgraded! The Stainless GE Appliances include a Double Door Refrigerator, an Upgraded Stainless-Steel Lined Dishwasher, a 4 Burner Gas Range & a Microwave! There Are Upgraded Gorgeous Quartz Counter Tops & Backsplashes! The Cabinets, Handles & Knobs are Upgraded with Extra Lighting! (There are 30 Extra Recessed Lights & Dimmers throughout the Residence) There is A Deep Well Stainless-Steel Sink with a Designer Faucet & A Custom Built Cabinet Pantry, that matches the rest of the Cabinets that has Pull out Drawers, as do all the Cabinets! Words Can't do this Kitchen Justice! The Private & Secluded Master Suite with Crown Moldings, is comprised of the Sleeping Chamber with Another Large Picture Window overlooking the Lake, The Dressing Area that has a Huge Walk-in Closet with Custom Built-ins & a Second Double Door Closet with Built-ins & a Sumptuous Compartmentalized, Upgraded Ceramic Tile Master Bath (Tile to Ceiling, Floors & Size), that is Totally Upgraded with an Enormous Double Sink Vanity with Quartz Counter Tops, Upgraded Cabinets, a Make-up Area, There are 2 Custom Framed Mirrors, Custom Faucets & the oversized Stall Shower with a Built-in Bench & Smoked Glass, a Linen Closet & a Comfort Level Commode, in a Separate Room! The Private Second Bedroom Hall leads to the Large Second Bedroom/Guest Suite with a Double Door Closet! Another Linen Closet & the Main Ceramic Tile Bath with an Upgraded Built-in Tub & Shower with a Smoked Glass Enclosure an Upgraded Sink & Faucet, Framed Mirror & a Custom Comfort Commode! Access to the 2 Car Garage is through the Foyer, which has an Epoxy Pro Floor, Upgraded Garage Door Keypad Entry, the Access to the Fully Finished Attic with Extra, Energy Efficient R30 6 inch Insulation that was installed, not Blown in & 5 Cans of Extra Interior Paint for Touch Ups! And there is Still More! The Gas HVAC has an Ozone Cleaner There are 7 Inch "Super Gutters" on the Entire House with Drain Caps! There is a Gas Generator with an Upgraded Electrical Panel with a Receptor! The Roof Is Upgraded with Upgraded Roof Tiles with Extra Tiles Stored in the Attic along with Extra Flooring & Tiles for the Interior Spaces! A Comprehensive Security System! From the moment you arrive at this ONE-A-KIND Customized, with Only the Finest Materials & Workmanship, Lushly Landscaped, Lakeside Ibis Model in Valencia Cay, you'll know you have found a special place to call home.
Valencia Cay's community entrance is stunning with dual stone-clad water features designed in a transitional style with rich finishes and sets the tone for the resort-style living found within.
About Valencia Cay at PSL Riverland: Valencia Cay in Riverland is a newly designed 55+, resort-style gated community by GL Homes with all the landscaping provided by the association. Valencia Cay has a 34,000 sq. ft. Clubhouse; enjoy the resort style pool and hot tub, card rooms, billiards, and theatre hosting live music and entertainment shows and events weekly. Food service -- from breakfast to pool side, to dinner keeps everyone satisfied. Valencia Cay has over 25 Clubs catering to the interests and hobbies of all residents. Valencia Cay is a professionally managed and beautifully landscaped and maintained. Live comfortably in this 3-bedroom home with a short walk to the Valencia Cay clubhouse and pool. Riverland:Riverland is a 4,000-acre master-planned community which features a 16-acre Sports & Racquet Club with a Wellness & Fitness Center, 5-acre Arts & Culture Center. The Riverland creativity hub, city parks, and a future town center and parks; all connected by miles of traffic-free pathways on the Paseo and Greenways.
Riverland Sports:
The Riverland Sports and Racquet Club comprises 14-acres dedicated entirely to fitness, making it easy for you to stay as active as you want.
From over 40 outdoor sports courts to the massive fully equipped fitness center with indoor pool, Riverland knows how to do fitness right, so you'll never need a gym membership again.
In addition to having a great facility, it's just as important to have a world-class director running the show, and it looks like the Riverland Sports and Racquet Club has found their guy in former pro tennis player and current world-ranked pickleball player Joey Farias. Gives you direct access to 37 pickleball and 7 tennis courts; and bocce. A Pro Shop provides everything needed to look and play your best. Sports are run by a pro tennis/pickleball player. The Pros organize clinics, leagues, tournaments, and casual fun events, often with music and food trucks for residents to enjoy year-round.
Wellness and Fitness Center: Features a 51,000 sq. ft. center with a large gym, state of the art cardio and strength training equipment; with personal training and fitness classes. Two outdoor pools, resistance pool, and large hot tub, plus indoor pool and sports courts; all with a relaxing patio area. And more to come!
Arts & Cultural Center: Five acres a features community garden, artist Zen Garden, and event lawn. The 11,550 sq. ft. arts and culinary building showcases classrooms for art, pottery, photography, and more; with a world-class gourmet cooking studio, The Center offers a wide range of programs and classes available to meet the creative and broad educational needs of all residents of Riverland.
Home Details
Home Type
- Single Family
Est. Annual Taxes
- $4,610
Year Built
- Built in 2020
Lot Details
- Lake Front
- Northeast Facing Home
- Gated Home
- Property is zoned RES 0100
Parking
- Garage
Home Design
- Tile Roof
- Fiber Cement Roof
- Concrete Block And Stucco Construction
Interior Spaces
- 1,599 Sq Ft Home
- Living Room
- Dining Room
- Utility Room
- Impact Glass
Kitchen
- Electric Range
- Microwave
- Dishwasher
- Disposal
- Instant Hot Water
Flooring
- Wood
- Tile
Bedrooms and Bathrooms
- 3 Bedrooms
- 2 Bathrooms
Laundry
- Dryer
- Washer
Outdoor Features
- Patio
- Lanai
Utilities
- Central Heating and Cooling System
Community Details
- Valencia Subdivision
- Mandatory Home Owners Association
Listing and Financial Details
- Homestead Exemption
- Assessor Parcel Number 431670000520000
Map
Home Values in the Area
Average Home Value in this Area
Tax History
| Year | Tax Paid | Tax Assessment Tax Assessment Total Assessment is a certain percentage of the fair market value that is determined by local assessors to be the total taxable value of land and additions on the property. | Land | Improvement |
|---|---|---|---|---|
| 2024 | $4,510 | $226,012 | -- | -- |
| 2023 | $4,510 | $219,430 | $0 | $0 |
| 2022 | $4,448 | $213,039 | $0 | $0 |
| 2021 | $6,406 | $247,600 | $70,800 | $176,800 |
| 2020 | $667 | $45,000 | $45,000 | $0 |
| 2019 | $369 | $9,800 | $9,800 | $0 |
Property History
| Date | Event | Price | Change | Sq Ft Price |
|---|---|---|---|---|
| 06/23/2025 06/23/25 | Price Changed | $499,900 | -3.8% | $313 / Sq Ft |
| 05/18/2025 05/18/25 | Price Changed | $519,900 | -5.5% | $325 / Sq Ft |
| 03/27/2025 03/27/25 | For Sale | $549,900 | -- | $344 / Sq Ft |
Purchase History
| Date | Type | Sale Price | Title Company |
|---|---|---|---|
| Special Warranty Deed | $308,500 | Nova Title Company |
Mortgage History
| Date | Status | Loan Amount | Loan Type |
|---|---|---|---|
| Open | $246,726 | New Conventional |
Similar Homes in the area
Source: Palm Beach Board of REALTORS®
MLS Number: 25-572
APN: 4316-700-0052-000-0
- 11454 SW Hawkins Terrace
- 11929 SW Sailfish Isles Way
- 11722 SW Golden Falls Ln
- 11377 SW Willow Ln
- 11742 SW Sailfish Isles Way
- 11699 SW Coronado Springs Dr
- 11762 SW Waterford Isle Way
- 11657 SW Hawthorne Hill Rd
- 12145 SW Jasper Lake Way
- 11877 SW Waterford Isle Way
- 11844 SW Sailfish Isles Way
- 11857 SW Sailfish Isles Way
- 12078 SW Jasper Lake Way
- 11752 SW Coronado Springs Dr
- 11081 SW Carriage Hill Ln
- 11559 SW Half Moon Lake Ln
- 11471 SW Hillcrest Cir
- 10948 SW Ivory Springs Ln
- 11977 SW Jasper Lake Way
- 10997 SW Sunray St
- 11396 SW Willow Ln
- 11681 SW Hawthorne Hill Rd
- 11417 SW Hawkins Terrace
- 12049 SW Jasper Lake Way
- 11826 SW Brighton Falls Dr
- 11243 SW Parkside Dr
- 13264 SW Blue River Rd
- 11629 SW Lyra Dr
- 11716 SW Lyra Dr
- 15673 SW Egret Coast Dr
- 11263 SW Barton Way
- 11724 SW Aquila Way
- 11740 SW Aquila Way
- 11821 SW Lyra Dr
- 11711 SW River Crossing Place
- 12449 SW La Costa St
- 11664 SW River Crossing Place
- 10407 SW Aquila Way
- 11349 SW Discovery Way
- 11933 SW Poseidon Way

