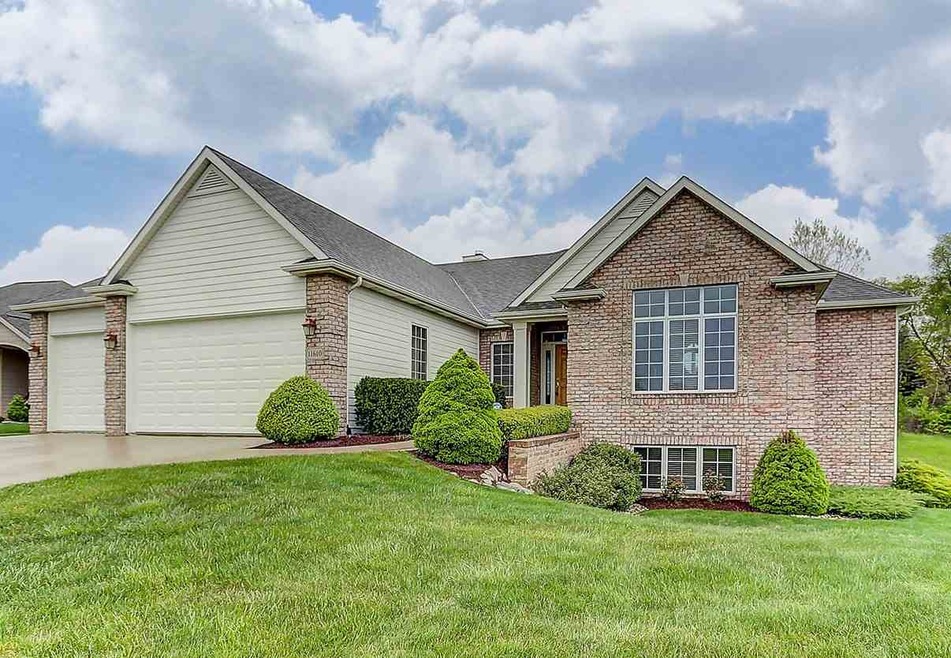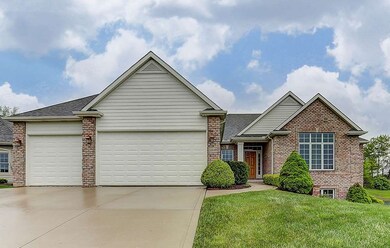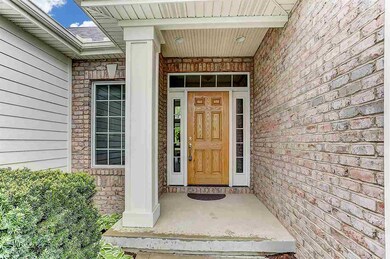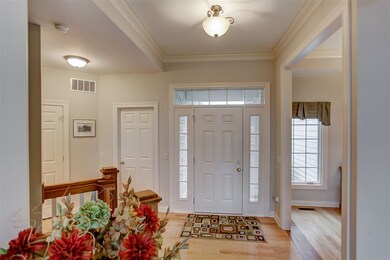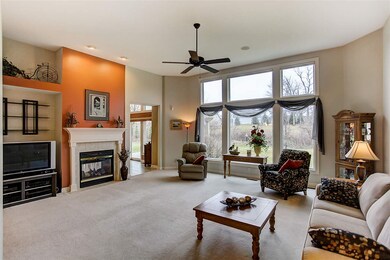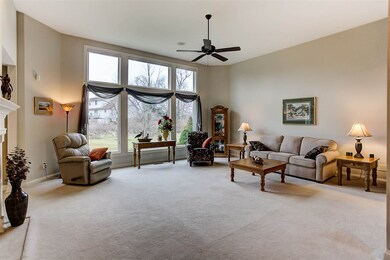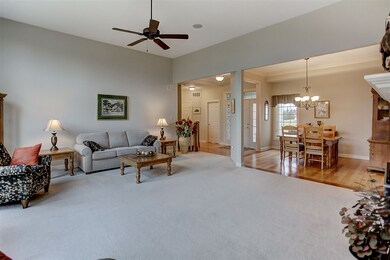
11610 Tweedsmuir Run Fort Wayne, IN 46814
Southwest Fort Wayne NeighborhoodHighlights
- Waterfront
- Clubhouse
- Ranch Style House
- Summit Middle School Rated A-
- Lake, Pond or Stream
- Cathedral Ceiling
About This Home
As of March 2023Take a look at this stunning home in Bittersweet Lakes. This 4 bedroom + den with 3 full baths has a finished daylight basement and beautiful pond views! Enjoy being close to the Aboite Trails and within the SWAC school system. This quality built Sullivan home has an amazing entryway with 12 ft ceilings all the way through to the open great room. The great room boasts a wall of windows letting in lots of natural light and a gorgeous 2-way fireplace leading into the kitchen. With a nice open concept layout, make your way into the eat-in kitchen with maple cabinetry, great countertop space and a large island. Don't miss the ceramic flooring making this room nice and bright! You will fall in love with the master suite settled on the main level. It is very spacious with its own full bath equipped with double sinks, a large jetted soaking tub with great views, and a separate shower. You have plenty of storage space with the walk-in closet which has lots of built-ins and shelving. Also, on the main level, you will find another spacious bedroom, full bath, formal dining room, and separate laundry room. Make your way downstairs to find 3 additional rooms with closets which can be used as bedrooms, den, office, exercise room, etc. You will love the open room downstairs which is perfect for entertaining or relaxing with family. There is a great wet bar as well! Out back you will find a stunning Trex deck set under an all aluminum pergola. Enjoy entertaining friends and family while cooking out and catching those beautiful views of the pond. This home has great landscaping giving it great curb appeal in a private setting! With easy access to shopping, schools, fine dining and more, this will be the perfect home to make yours today!
Last Agent to Sell the Property
Austin Cheviron
eXp Realty, LLC Listed on: 02/01/2017

Home Details
Home Type
- Single Family
Est. Annual Taxes
- $6,142
Year Built
- Built in 2004
Lot Details
- 0.35 Acre Lot
- Lot Dimensions are 80 x 163 0 85 x 208
- Waterfront
- Level Lot
HOA Fees
- $42 Monthly HOA Fees
Parking
- 3 Car Attached Garage
- Garage Door Opener
Home Design
- Ranch Style House
- Brick Exterior Construction
- Vinyl Construction Material
Interior Spaces
- Built-In Features
- Bar
- Cathedral Ceiling
- Ceiling Fan
- Living Room with Fireplace
- Dining Room with Fireplace
- Formal Dining Room
- Pull Down Stairs to Attic
- Home Security System
Kitchen
- Eat-In Kitchen
- Electric Oven or Range
- Kitchen Island
- Utility Sink
- Disposal
Bedrooms and Bathrooms
- 4 Bedrooms
- En-Suite Primary Bedroom
- Double Vanity
- Garden Bath
- Separate Shower
Laundry
- Laundry on main level
- Washer and Gas Dryer Hookup
Finished Basement
- Basement Fills Entire Space Under The House
- Sump Pump
- 1 Bathroom in Basement
- 2 Bedrooms in Basement
- Natural lighting in basement
Outdoor Features
- Lake, Pond or Stream
- Covered patio or porch
Utilities
- Forced Air Heating and Cooling System
- Heating System Uses Gas
Listing and Financial Details
- Assessor Parcel Number 02-11-28-202-002.000-075
Community Details
Recreation
- Community Pool
Additional Features
- Clubhouse
Ownership History
Purchase Details
Home Financials for this Owner
Home Financials are based on the most recent Mortgage that was taken out on this home.Purchase Details
Home Financials for this Owner
Home Financials are based on the most recent Mortgage that was taken out on this home.Purchase Details
Home Financials for this Owner
Home Financials are based on the most recent Mortgage that was taken out on this home.Purchase Details
Home Financials for this Owner
Home Financials are based on the most recent Mortgage that was taken out on this home.Purchase Details
Home Financials for this Owner
Home Financials are based on the most recent Mortgage that was taken out on this home.Similar Homes in Fort Wayne, IN
Home Values in the Area
Average Home Value in this Area
Purchase History
| Date | Type | Sale Price | Title Company |
|---|---|---|---|
| Warranty Deed | $460,000 | Metropolitan Title Of In | |
| Warranty Deed | -- | Trademark Title | |
| Warranty Deed | $329,700 | Trademark Title, Inc | |
| Warranty Deed | -- | None Available | |
| Warranty Deed | -- | Century Title Services | |
| Warranty Deed | -- | Three Rivers Title Co Inc |
Mortgage History
| Date | Status | Loan Amount | Loan Type |
|---|---|---|---|
| Open | $368,000 | New Conventional | |
| Previous Owner | $60,000 | Credit Line Revolving | |
| Previous Owner | $263,760 | No Value Available | |
| Previous Owner | $219,000 | Adjustable Rate Mortgage/ARM | |
| Previous Owner | $216,000 | Unknown | |
| Previous Owner | $232,826 | Unknown | |
| Previous Owner | $230,400 | No Value Available | |
| Previous Owner | $199,500 | No Value Available |
Property History
| Date | Event | Price | Change | Sq Ft Price |
|---|---|---|---|---|
| 03/17/2023 03/17/23 | Sold | $460,000 | -4.1% | $121 / Sq Ft |
| 02/11/2023 02/11/23 | Pending | -- | -- | -- |
| 02/09/2023 02/09/23 | For Sale | $479,900 | +45.6% | $127 / Sq Ft |
| 06/23/2017 06/23/17 | Sold | $329,700 | -5.8% | $87 / Sq Ft |
| 05/05/2017 05/05/17 | Pending | -- | -- | -- |
| 02/01/2017 02/01/17 | For Sale | $349,900 | -- | $92 / Sq Ft |
Tax History Compared to Growth
Tax History
| Year | Tax Paid | Tax Assessment Tax Assessment Total Assessment is a certain percentage of the fair market value that is determined by local assessors to be the total taxable value of land and additions on the property. | Land | Improvement |
|---|---|---|---|---|
| 2024 | $4,699 | $452,700 | $59,800 | $392,900 |
| 2023 | $4,699 | $436,600 | $49,800 | $386,800 |
| 2022 | $4,342 | $400,000 | $49,800 | $350,200 |
| 2021 | $3,682 | $350,000 | $49,800 | $300,200 |
| 2020 | $3,629 | $343,900 | $49,800 | $294,100 |
| 2019 | $3,395 | $320,900 | $49,800 | $271,100 |
| 2018 | $3,461 | $326,400 | $49,800 | $276,600 |
| 2017 | $3,163 | $297,500 | $49,800 | $247,700 |
| 2016 | $6,115 | $288,000 | $49,800 | $238,200 |
| 2014 | $6,227 | $293,700 | $49,800 | $243,900 |
| 2013 | $6,064 | $284,300 | $49,800 | $234,500 |
Agents Affiliated with this Home
-
Emily Ganshorn

Seller's Agent in 2023
Emily Ganshorn
CENTURY 21 Bradley Realty, Inc
(260) 615-3899
5 in this area
157 Total Sales
-
Beth Goldsmith

Buyer's Agent in 2023
Beth Goldsmith
North Eastern Group Realty
(260) 414-9903
72 in this area
245 Total Sales
-

Seller's Agent in 2017
Austin Cheviron
eXp Realty, LLC
(260) 466-3757
Map
Source: Indiana Regional MLS
MLS Number: 201703949
APN: 02-11-28-202-002.000-075
- 11710 Tweedsmuir Run
- 5805 Hemingway Run
- 6026 Hemingway Run
- 6215 Shady Creek Ct
- 6322 Eagle Nest Ct
- 5620 Homestead Rd
- 5814 Balfour Cir
- 6211 Salford Ct
- 11531 Brigadoon Ct
- 10909 Bittersweet Dells Ln
- 5220 Spartan Dr
- 6811 Bittersweet Dells Ct
- 7136 Pine Lake Rd
- 10530 Uncas Trail
- 5002 Buffalo Ct
- 4904 Live Oak Ct
- 12911 Aboite Center Rd
- 12402 Aboite Center Rd
- 10636 Kola Crossover Unit 18
- 4807 Oak Mast Trail
