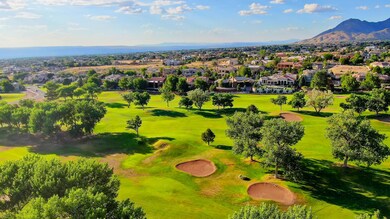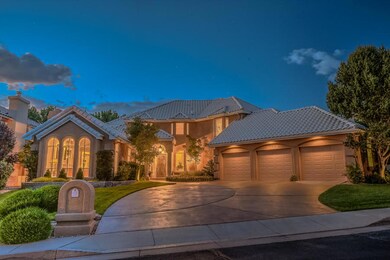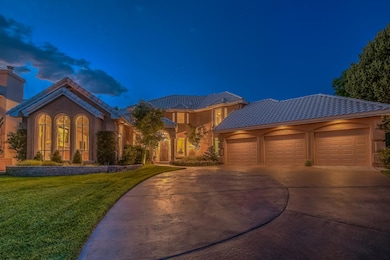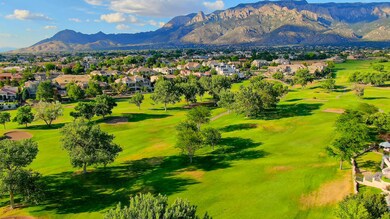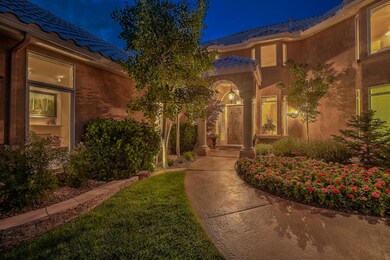
11611 Paganica Way NE Albuquerque, NM 87111
Tanoan East NeighborhoodHighlights
- On Golf Course
- Custom Home
- Deck
- Georgia O'Keefe Elementary School Rated A
- Gated Community
- Wooded Lot
About This Home
As of July 2025Exclusive Inverness at Tanoan Country Club East! Magnificent Custom on a Lush/Golfcourse View Lot; Panoramic Golfcourse, Mountain, City & Sunset Views! Perfectly presented; dramatic entry overlooks the custom Artisan wrought iron stairway, formal living room w/wood flooring opens to formal dining room & bar room, all w/access to entertainer's patio, upscale Master Chef's gourmet kit w/quality appliances & dining area opens to the family room w/fireplace, all w/access to a view deck, library/office leads to the gameroom & separate in-law qtrs w/kitchenette, Upper level; 2 Jack & Jill guest BDRMS each w/sep bath/vanity, private/spacious MBR Retreat up w/frpl, luxury bath, big walk-in closet & access to a panoramic view deck. Quality Appointments, Quality Design! Expect to be Impressed!
Home Details
Home Type
- Single Family
Est. Annual Taxes
- $9,446
Year Built
- Built in 1993
Lot Details
- 0.3 Acre Lot
- On Golf Course
- South Facing Home
- Landscaped
- Sprinklers on Timer
- Wooded Lot
- Private Yard
- Lawn
- Zoning described as R-1B*
HOA Fees
- $1,560 Monthly HOA Fees
Parking
- 3 Car Attached Garage
- Dry Walled Garage
Home Design
- Custom Home
- Frame Construction
- Pitched Roof
- Tile Roof
- Stucco
Interior Spaces
- 5,201 Sq Ft Home
- Property has 3 Levels
- Wet Bar
- Bookcases
- Cathedral Ceiling
- Ceiling Fan
- 2 Fireplaces
- Three Sided Fireplace
- Gas Log Fireplace
- Double Pane Windows
- Low Emissivity Windows
- Insulated Windows
- Entrance Foyer
- Great Room
- Separate Formal Living Room
- Multiple Living Areas
- Walk-Out Basement
- Washer and Dryer Hookup
- Property Views
- Attic
Kitchen
- Country Kitchen
- Breakfast Area or Nook
- Double Self-Cleaning Convection Oven
- Built-In Gas Oven
- Built-In Gas Range
- Range Hood
- <<microwave>>
- Dishwasher
- Kitchen Island
- Disposal
Flooring
- Wood
- Tile
Bedrooms and Bathrooms
- 4 Bedrooms
- Dressing Area
- Jack-and-Jill Bathroom
- Dual Sinks
- <<bathWSpaHydroMassageTubToken>>
- Separate Shower
Home Security
- Home Security System
- Fire and Smoke Detector
Outdoor Features
- Balcony
- Deck
- Covered patio or porch
Schools
- Georgia O Keeffe Elementary School
- Eisenhower Middle School
- La Cueva High School
Utilities
- Two cooling system units
- Refrigerated Cooling System
- Forced Air Heating and Cooling System
- Heating System Uses Natural Gas
- Radiant Heating System
- Underground Utilities
- Cable TV Available
Listing and Financial Details
- Assessor Parcel Number 102206220640220709
Community Details
Overview
- Association fees include common areas, road maintenance, security
- Built by HIghtower B Eric Spurlock D
- For Inverness At Tanoan Sub Subdivision
Security
- Gated Community
Ownership History
Purchase Details
Home Financials for this Owner
Home Financials are based on the most recent Mortgage that was taken out on this home.Purchase Details
Home Financials for this Owner
Home Financials are based on the most recent Mortgage that was taken out on this home.Purchase Details
Purchase Details
Home Financials for this Owner
Home Financials are based on the most recent Mortgage that was taken out on this home.Similar Homes in Albuquerque, NM
Home Values in the Area
Average Home Value in this Area
Purchase History
| Date | Type | Sale Price | Title Company |
|---|---|---|---|
| Warranty Deed | -- | Old Republic Title Ins Co | |
| Warranty Deed | -- | Old Republic National Title | |
| Warranty Deed | -- | Landamerica Albuquerque Titl | |
| Warranty Deed | -- | Fidelity National Title |
Mortgage History
| Date | Status | Loan Amount | Loan Type |
|---|---|---|---|
| Open | $320,000 | New Conventional | |
| Previous Owner | $200,000 | Credit Line Revolving | |
| Previous Owner | $637,000 | No Value Available | |
| Closed | $182,000 | No Value Available |
Property History
| Date | Event | Price | Change | Sq Ft Price |
|---|---|---|---|---|
| 07/07/2025 07/07/25 | Sold | -- | -- | -- |
| 06/03/2025 06/03/25 | Pending | -- | -- | -- |
| 05/30/2025 05/30/25 | For Sale | $1,450,000 | +20.8% | $275 / Sq Ft |
| 10/05/2020 10/05/20 | Sold | -- | -- | -- |
| 08/17/2020 08/17/20 | Pending | -- | -- | -- |
| 03/03/2020 03/03/20 | For Sale | $1,199,900 | +2.1% | $231 / Sq Ft |
| 08/23/2013 08/23/13 | Sold | -- | -- | -- |
| 07/10/2013 07/10/13 | Pending | -- | -- | -- |
| 11/02/2012 11/02/12 | For Sale | $1,175,000 | -- | $226 / Sq Ft |
Tax History Compared to Growth
Tax History
| Year | Tax Paid | Tax Assessment Tax Assessment Total Assessment is a certain percentage of the fair market value that is determined by local assessors to be the total taxable value of land and additions on the property. | Land | Improvement |
|---|---|---|---|---|
| 2024 | $12,306 | $297,674 | $53,211 | $244,463 |
| 2023 | $12,094 | $289,005 | $51,662 | $237,343 |
| 2022 | $12,078 | $289,972 | $51,662 | $238,310 |
| 2021 | $12,131 | $292,538 | $51,662 | $240,876 |
| 2020 | $10,091 | $235,243 | $39,837 | $195,406 |
| 2019 | $9,794 | $228,391 | $38,676 | $189,715 |
| 2018 | $9,446 | $228,391 | $38,676 | $189,715 |
| 2017 | $9,155 | $221,739 | $37,550 | $184,189 |
| 2016 | $8,892 | $209,011 | $35,395 | $173,616 |
| 2015 | $202,924 | $202,924 | $34,364 | $168,560 |
| 2014 | $8,366 | $197,013 | $33,363 | $163,650 |
| 2013 | -- | $197,013 | $33,363 | $163,650 |
Agents Affiliated with this Home
-
Jayma Reid

Seller's Agent in 2025
Jayma Reid
Simply Real Estate
(505) 463-6065
3 in this area
119 Total Sales
-
Steffan Walters

Buyer's Agent in 2025
Steffan Walters
Jason Mitchell RE NM
(505) 304-9773
4 in this area
640 Total Sales
-
Sharon McCollum

Seller's Agent in 2020
Sharon McCollum
RE/MAX
(505) 269-6217
9 in this area
83 Total Sales
-
David Reid
D
Buyer's Agent in 2020
David Reid
Simply Real Estate
(505) 463-6602
2 in this area
27 Total Sales
-
Merissa Ashcraft

Seller's Agent in 2013
Merissa Ashcraft
Keller Williams Realty
(505) 362-6823
17 in this area
178 Total Sales
Map
Source: Southwest MLS (Greater Albuquerque Association of REALTORS®)
MLS Number: 963657
APN: 1-022-062-206402-2-07-09
- 11600 Beringer Ave NE
- 11700 Beringer Ave NE
- 11405 Pine Top Ln NE
- 6320 Elk Horn Dr NE
- 6501 Mariner Ln NE
- 11415 Costa Del Sol NE
- 11416 Fairington Way NE
- 11204 Los Lagos NE
- 11416 Woodmar Ln NE
- 11127 Inverness Ct NE
- 11908 Oryx Place NE
- 6205 Peachtree Place NE
- 11404 Malaguena Ln NE
- 11411 Santa Monica Ave NE
- 11915 Rocksberg St NE
- 11201 Country Club NE
- 6112 Innsbrook Ct NE
- 6209 Academy Ridge Dr NE
- 12041 Caribou Ave NE
- 6109 Chamblee Ct NE

