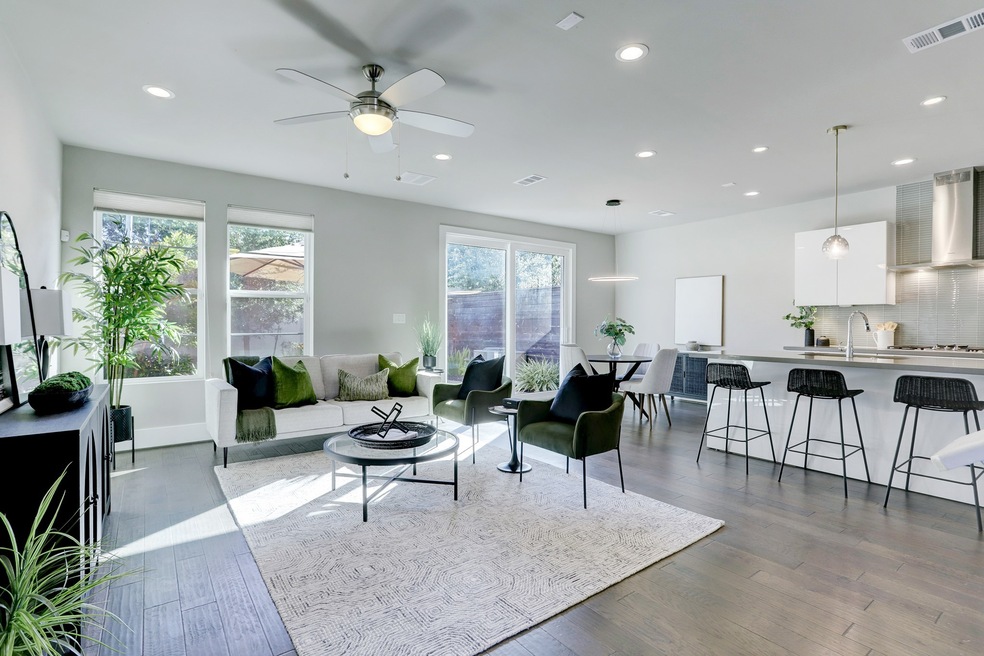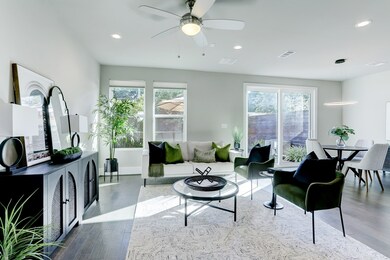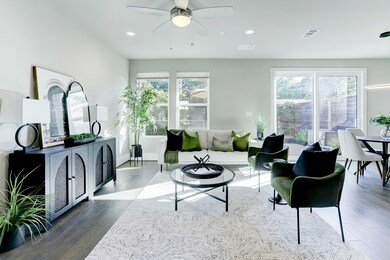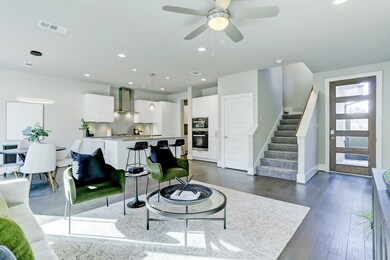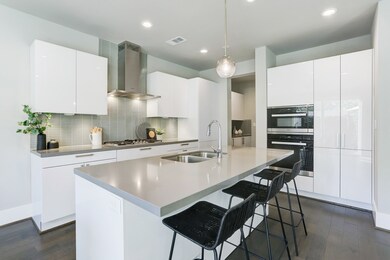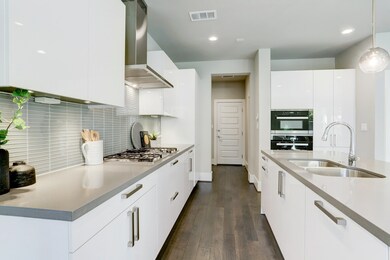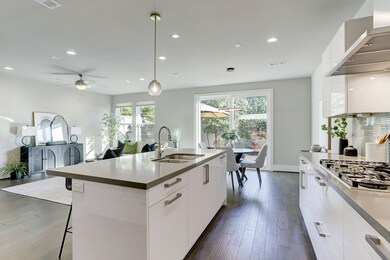
11611 Royal Ivory Crossing Houston, TX 77082
Westchase NeighborhoodHighlights
- Rooftop Deck
- Contemporary Architecture
- Quartz Countertops
- Gated Community
- Engineered Wood Flooring
- Private Yard
About This Home
As of March 2025Royal Oaks Courtyard Villas Custom Homes, gated and conveniently located adjacent to Royal Oaks Country Club. Luxury abounds with Eggersmann cabinets complete with $7k Eggersmann wrapped refrigerator. Prewired with Control 4 Home Automation! Luxury low maintenance living at its finest with paved outdoor patio, garden/patio area and exterior are maintained by the HOA. Energy efficiency features included in this LEED Certified home are - spray foam insulation, cellulose insulation, on demand tankless water heater, LED lighting and gas range. Enjoy the privacy of a Gated Community, clubhouse, & fitness center. Incredible lock & leave low maintenance townhome minutes from Houston's Energy Corridor. NO MUD TAX! Buyer to verify all school zoning, dimensions, measurements, HOA/maintenance fee information and sales details.
Last Agent to Sell the Property
Cross Capital Realty License #0607705 Listed on: 05/30/2022
Townhouse Details
Home Type
- Townhome
Est. Annual Taxes
- $9,147
Year Built
- Built in 2018
Lot Details
- 2,062 Sq Ft Lot
- Sprinkler System
- Private Yard
HOA Fees
- $440 Monthly HOA Fees
Parking
- 2 Car Attached Garage
Home Design
- Contemporary Architecture
- Slab Foundation
- Tile Roof
- Stucco
Interior Spaces
- 2,040 Sq Ft Home
- 3-Story Property
- Ceiling Fan
- Family Room Off Kitchen
- Living Room
- Combination Kitchen and Dining Room
- Security System Owned
Kitchen
- Breakfast Bar
- Walk-In Pantry
- Electric Oven
- Gas Cooktop
- Microwave
- Dishwasher
- Kitchen Island
- Quartz Countertops
- Pots and Pans Drawers
- Disposal
Flooring
- Engineered Wood
- Carpet
- Tile
Bedrooms and Bathrooms
- 3 Bedrooms
- Double Vanity
- Separate Shower
Laundry
- Dryer
- Washer
Eco-Friendly Details
- Energy-Efficient Windows with Low Emissivity
- Energy-Efficient HVAC
- Energy-Efficient Insulation
Outdoor Features
- Balcony
- Rooftop Deck
- Patio
Schools
- Outley Elementary School
- O'donnell Middle School
- Aisd Draw High School
Utilities
- Central Heating and Cooling System
- Heating System Uses Gas
- Tankless Water Heater
Listing and Financial Details
- Exclusions: See list attached to listing
Community Details
Overview
- Association fees include clubhouse, ground maintenance, recreation facilities
- Ro Courtyard Villas Association
- Built by McVaugh
- Royal Oaks Courtyard Villas Subdivision
Security
- Security Guard
- Gated Community
Ownership History
Purchase Details
Home Financials for this Owner
Home Financials are based on the most recent Mortgage that was taken out on this home.Purchase Details
Purchase Details
Home Financials for this Owner
Home Financials are based on the most recent Mortgage that was taken out on this home.Purchase Details
Home Financials for this Owner
Home Financials are based on the most recent Mortgage that was taken out on this home.Purchase Details
Purchase Details
Home Financials for this Owner
Home Financials are based on the most recent Mortgage that was taken out on this home.Purchase Details
Home Financials for this Owner
Home Financials are based on the most recent Mortgage that was taken out on this home.Purchase Details
Home Financials for this Owner
Home Financials are based on the most recent Mortgage that was taken out on this home.Purchase Details
Home Financials for this Owner
Home Financials are based on the most recent Mortgage that was taken out on this home.Similar Homes in Houston, TX
Home Values in the Area
Average Home Value in this Area
Purchase History
| Date | Type | Sale Price | Title Company |
|---|---|---|---|
| Warranty Deed | -- | Fidelity National Title | |
| Trustee Deed | $308,000 | None Listed On Document | |
| Deed | -- | None Listed On Document | |
| Warranty Deed | -- | None Listed On Document | |
| Warranty Deed | -- | None Listed On Document | |
| Warranty Deed | -- | None Listed On Document | |
| Deed | -- | New Title Company Name | |
| Deed | -- | New Title Company Name | |
| Vendors Lien | -- | Providence Title Company |
Mortgage History
| Date | Status | Loan Amount | Loan Type |
|---|---|---|---|
| Previous Owner | $385,000 | New Conventional | |
| Previous Owner | $300,000 | No Value Available | |
| Previous Owner | $300,000 | Balloon | |
| Previous Owner | $285,000 | Balloon | |
| Previous Owner | $308,000 | New Conventional |
Property History
| Date | Event | Price | Change | Sq Ft Price |
|---|---|---|---|---|
| 05/06/2025 05/06/25 | Rented | $3,200 | 0.0% | -- |
| 04/28/2025 04/28/25 | Price Changed | $3,200 | -3.0% | $2 / Sq Ft |
| 04/12/2025 04/12/25 | For Rent | $3,300 | 0.0% | -- |
| 03/27/2025 03/27/25 | Sold | -- | -- | -- |
| 03/14/2025 03/14/25 | Pending | -- | -- | -- |
| 03/05/2025 03/05/25 | Price Changed | $399,900 | -2.4% | $196 / Sq Ft |
| 02/27/2025 02/27/25 | Price Changed | $409,900 | -2.4% | $201 / Sq Ft |
| 02/19/2025 02/19/25 | Price Changed | $419,900 | -2.3% | $206 / Sq Ft |
| 02/08/2025 02/08/25 | For Sale | $429,900 | -22.5% | $211 / Sq Ft |
| 09/27/2024 09/27/24 | Sold | -- | -- | -- |
| 08/24/2024 08/24/24 | Pending | -- | -- | -- |
| 07/16/2024 07/16/24 | Price Changed | $555,000 | -7.5% | $272 / Sq Ft |
| 06/28/2024 06/28/24 | Price Changed | $600,000 | -7.7% | $294 / Sq Ft |
| 05/28/2024 05/28/24 | For Sale | $650,000 | +52.9% | $319 / Sq Ft |
| 07/08/2022 07/08/22 | Off Market | -- | -- | -- |
| 07/06/2022 07/06/22 | Sold | -- | -- | -- |
| 06/20/2022 06/20/22 | Pending | -- | -- | -- |
| 06/14/2022 06/14/22 | Price Changed | $425,000 | -7.6% | $208 / Sq Ft |
| 05/30/2022 05/30/22 | For Sale | $459,900 | -4.0% | $225 / Sq Ft |
| 12/29/2020 12/29/20 | Sold | -- | -- | -- |
| 11/29/2020 11/29/20 | Pending | -- | -- | -- |
| 10/12/2020 10/12/20 | For Sale | $479,000 | -- | $237 / Sq Ft |
Tax History Compared to Growth
Tax History
| Year | Tax Paid | Tax Assessment Tax Assessment Total Assessment is a certain percentage of the fair market value that is determined by local assessors to be the total taxable value of land and additions on the property. | Land | Improvement |
|---|---|---|---|---|
| 2024 | $10,117 | $445,343 | $100,535 | $344,808 |
| 2023 | $10,117 | $539,136 | $100,535 | $438,601 |
| 2022 | $10,417 | $484,500 | $100,535 | $383,965 |
| 2021 | $9,939 | $445,000 | $100,535 | $344,465 |
| 2020 | $9,361 | $370,158 | $100,535 | $269,623 |
| 2019 | $9,241 | $348,229 | $100,535 | $247,694 |
| 2018 | $1,002 | $75,329 | $75,329 | $0 |
| 2017 | $2,641 | $100,535 | $100,535 | $0 |
| 2016 | $1,918 | $73,000 | $73,000 | $0 |
| 2015 | -- | $69,054 | $69,054 | $0 |
Agents Affiliated with this Home
-
Thomas Caine
T
Seller's Agent in 2025
Thomas Caine
Texas Signature Realty
(281) 650-9531
1 in this area
233 Total Sales
-
Steven Bouchard

Seller's Agent in 2025
Steven Bouchard
New Leaf Real Estate
(281) 796-0539
1 in this area
30 Total Sales
-
Tamie Hoang
T
Seller's Agent in 2024
Tamie Hoang
Intercontinental Properties
(832) 893-7879
1 in this area
42 Total Sales
-
Annie Tran
A
Buyer's Agent in 2024
Annie Tran
Space City Realty, LLC
(713) 492-9043
1 in this area
68 Total Sales
-
Vicky Cedillo

Seller's Agent in 2022
Vicky Cedillo
Cross Capital Realty
(832) 797-6431
2 in this area
114 Total Sales
-
Katherine Le

Buyer's Agent in 2022
Katherine Le
1 - Connect Realty
(832) 877-6946
1 in this area
165 Total Sales
Map
Source: Houston Association of REALTORS®
MLS Number: 67696655
APN: 1352430010003
- 3011 Bonnebridge Way Blvd
- 11707 Royal Ivory Crossing
- 11603 Royal Parkside Place
- 11711 Royal Ivory Crossing
- 11606 Royal Parkside Place
- 3119 Royal Courtside Ave
- 11506 Royal Tower Place
- 11502 Royal Tower Place
- 2822 Stuart Manor
- 11606 Royal Plain Ave
- 3046 Royal Oaks Crest
- 11611 Royal Oaks View
- 2727 Stuart Manor
- 3031 Royal Oaks Grove
- 2918 Royal Oaks Green
- 2906 Royal Oaks Green
- 2903 Royal Oaks Grove
- 2806 Hilmar Dr
- 11640 Noblewood Crest Ln
- 2627 Tudor Manor
