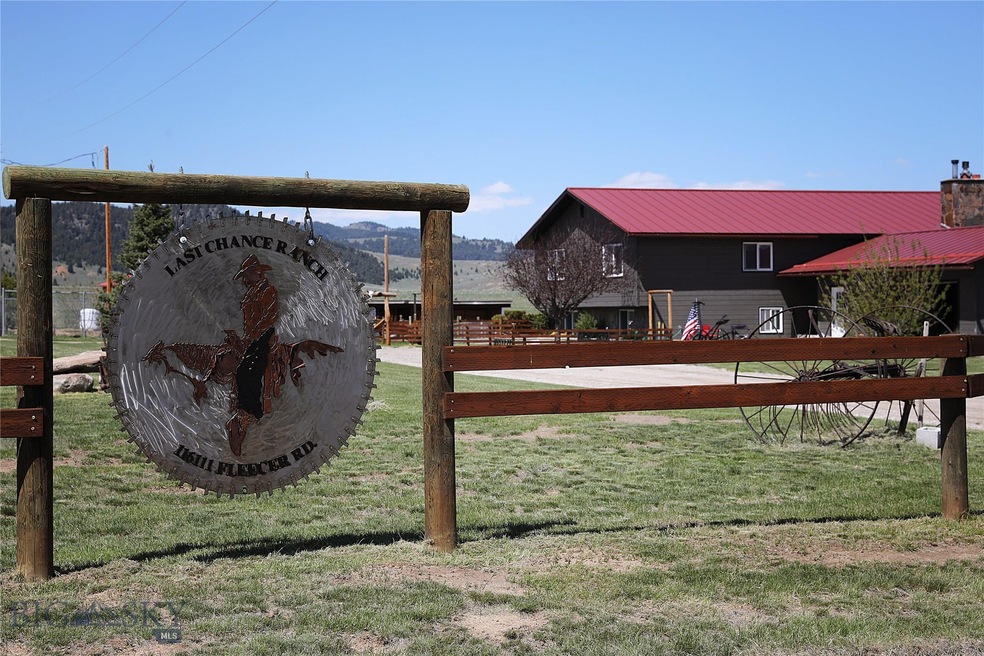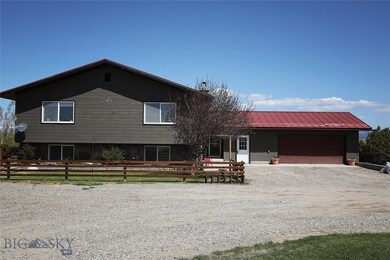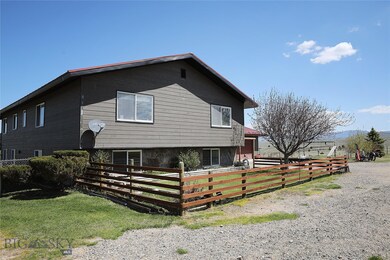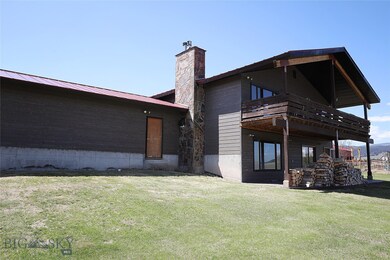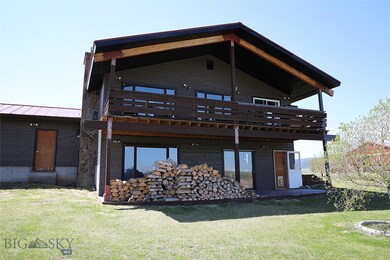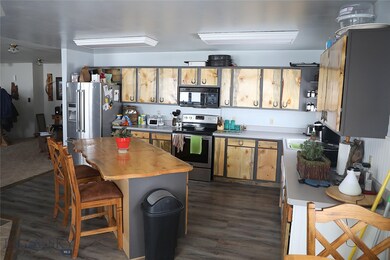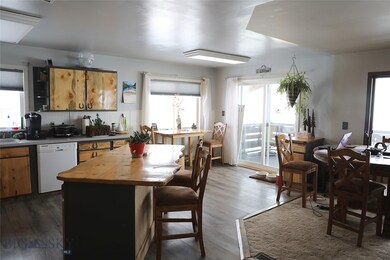
Highlights
- Mountain View
- 2 Car Attached Garage
- Property is near a preserve or public land
- No HOA
- Laundry Room
- Dining Room
About This Home
As of September 2018If you have been looking for horse property with a beautiful home... This is it! This home site on approximately 20.29 Acres and has some amazing views. It features a split level entry with 1978 Sq ft per floor. With 4 bedrooms on the first level there is plenty of room for family & guests. It has a large open floor plan that is perfect for entertaining. The daylight basement is partially finished. Walk right out to enjoy some incredible views. There is a large room that could be separated into two separate bedrooms with egress windows. There is also a bonus room and a full bathroom. The large laundry room fits in great with this large home. That's not all... This property has a big 30X56 Barn with corrals, a 50ft round pen for training, lean to multiple water location with hydrants, automatic waterier fully fenced and cross fenced pasture rotation.
Last Agent to Sell the Property
Berkshire Hathaway - Butte License #RBS-54307 Listed on: 02/28/2018

Home Details
Home Type
- Single Family
Est. Annual Taxes
- $2,544
Year Built
- Built in 1980
Lot Details
- 20.3 Acre Lot
- South Facing Home
- Zoning described as AR - Agricultural & Rural Residential
Parking
- 2 Car Attached Garage
Property Views
- Mountain
- Rural
Home Design
- Split Foyer
Interior Spaces
- 1,978 Sq Ft Home
- 1-Story Property
- Wood Burning Fireplace
- Family Room
- Dining Room
- Laundry Room
Kitchen
- Range
- Dishwasher
- Trash Compactor
- Disposal
Bedrooms and Bathrooms
- 5 Bedrooms
- 3 Full Bathrooms
Unfinished Basement
- Walk-Out Basement
- Bedroom in Basement
- Recreation or Family Area in Basement
- Finished Basement Bathroom
- Laundry in Basement
- Natural lighting in basement
Utilities
- No Cooling
- Baseboard Heating
- Well
- Septic Tank
Community Details
- No Home Owners Association
- Property is near a preserve or public land
Listing and Financial Details
- Assessor Parcel Number 0001705400
Ownership History
Purchase Details
Home Financials for this Owner
Home Financials are based on the most recent Mortgage that was taken out on this home.Purchase Details
Home Financials for this Owner
Home Financials are based on the most recent Mortgage that was taken out on this home.Purchase Details
Home Financials for this Owner
Home Financials are based on the most recent Mortgage that was taken out on this home.Purchase Details
Home Financials for this Owner
Home Financials are based on the most recent Mortgage that was taken out on this home.Purchase Details
Similar Homes in Butte, MT
Home Values in the Area
Average Home Value in this Area
Purchase History
| Date | Type | Sale Price | Title Company |
|---|---|---|---|
| Deed | -- | None Available | |
| Warranty Deed | -- | None Available | |
| Warranty Deed | -- | -- | |
| Warranty Deed | -- | -- | |
| Grant Deed | -- | -- |
Mortgage History
| Date | Status | Loan Amount | Loan Type |
|---|---|---|---|
| Open | $177,800 | New Conventional | |
| Closed | $182,000 | New Conventional | |
| Previous Owner | $28,428 | Unknown | |
| Previous Owner | $275,805 | New Conventional | |
| Previous Owner | $275,805 | New Conventional | |
| Previous Owner | $30,000 | No Value Available |
Property History
| Date | Event | Price | Change | Sq Ft Price |
|---|---|---|---|---|
| 09/12/2018 09/12/18 | Sold | -- | -- | -- |
| 08/13/2018 08/13/18 | Pending | -- | -- | -- |
| 04/03/2018 04/03/18 | For Sale | $429,900 | -- | $217 / Sq Ft |
| 09/17/2012 09/17/12 | Off Market | -- | -- | -- |
| 09/14/2012 09/14/12 | Sold | -- | -- | -- |
Tax History Compared to Growth
Tax History
| Year | Tax Paid | Tax Assessment Tax Assessment Total Assessment is a certain percentage of the fair market value that is determined by local assessors to be the total taxable value of land and additions on the property. | Land | Improvement |
|---|---|---|---|---|
| 2024 | $2,544 | $359,283 | $0 | $0 |
| 2023 | $2,543 | $359,283 | $0 | $0 |
| 2022 | $2,508 | $278,848 | $0 | $0 |
| 2021 | $2,697 | $278,848 | $0 | $0 |
| 2020 | $3,352 | $264,264 | $0 | $0 |
| 2019 | $3,409 | $264,264 | $0 | $0 |
| 2018 | $2,972 | $214,850 | $0 | $0 |
| 2017 | $1,991 | $214,850 | $0 | $0 |
| 2016 | $2,611 | $205,459 | $0 | $0 |
| 2015 | $2,004 | $204,499 | $0 | $0 |
| 2014 | $1,995 | $106,781 | $0 | $0 |
Agents Affiliated with this Home
-
S
Seller's Agent in 2018
Sheena Dennehy
Berkshire Hathaway - Butte
(406) 498-1357
30 Total Sales
-

Buyer's Agent in 2018
Matt Stout
RE/MAX
(406) 498-0920
58 Total Sales
-

Seller's Agent in 2012
Sheri Broudy
Coldwell Banker Markovich RE
(406) 490-4069
260 Total Sales
-
K
Buyer's Agent in 2012
KARL K. SORENSON
Map
Source: Big Sky Country MLS
MLS Number: 317475
APN: 01-1093-02-1-01-01-0000
- TBD Juniper Acres Rd
- Nhn Lone Pine Gulch Rd
- 119322 German Gulch Rd
- 119050 Battle Ridge Rd
- 119043 Battle Ridge Rd
- TBD Laird St
- 519 Lupine Ln
- 9 Nordic Trail Unit Butte MT
- 9 Nordic Trail
- Lot 37-D Pronghorn Trail
- 106 Pronghorn Trail
- 122122 Nissler Rd
- 700 Dawson Loop
- Lot 74 Pony Express Trail
- lot 84 Chalet Loop
- 187 Telemark Ln
- TBD N Ramsay Rd
- 2436 Miles Crossing
- nhn Browns Gulch Rd
- tbd Browns Gulch Rd
