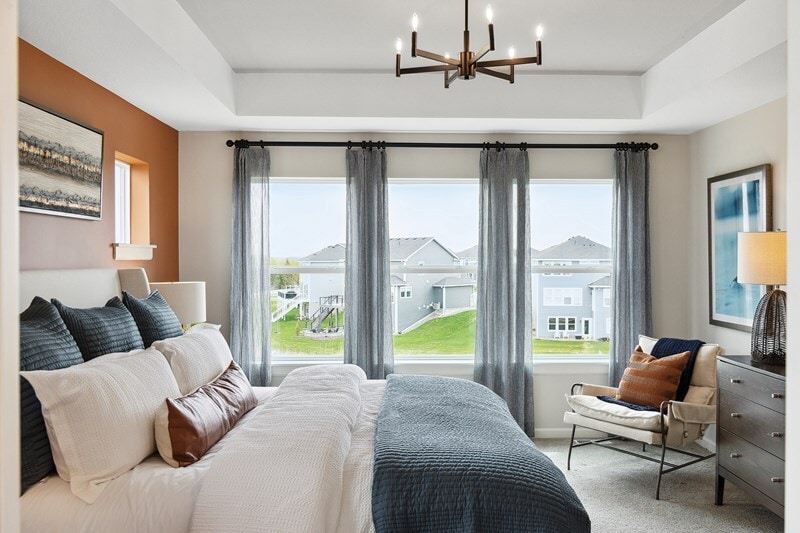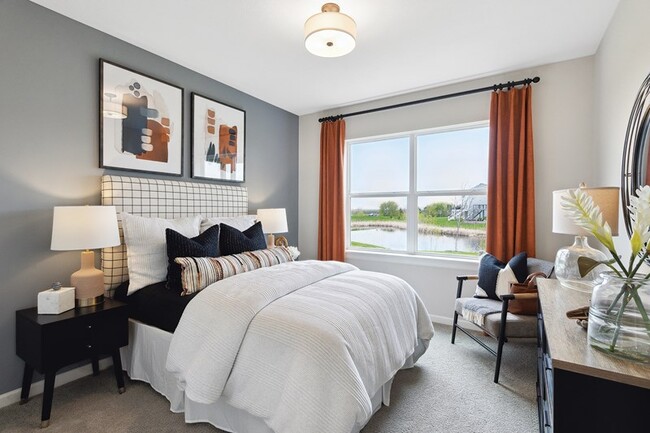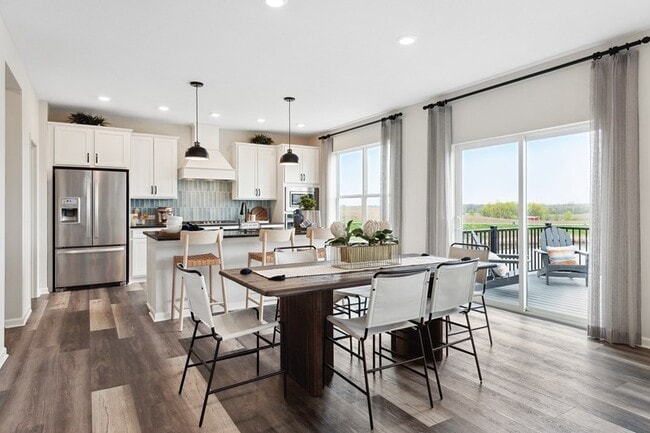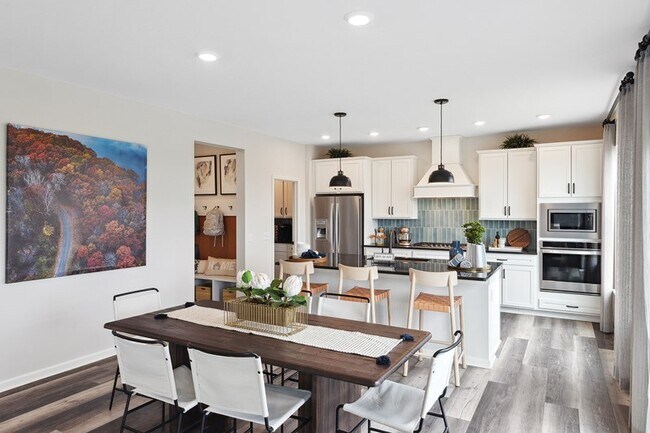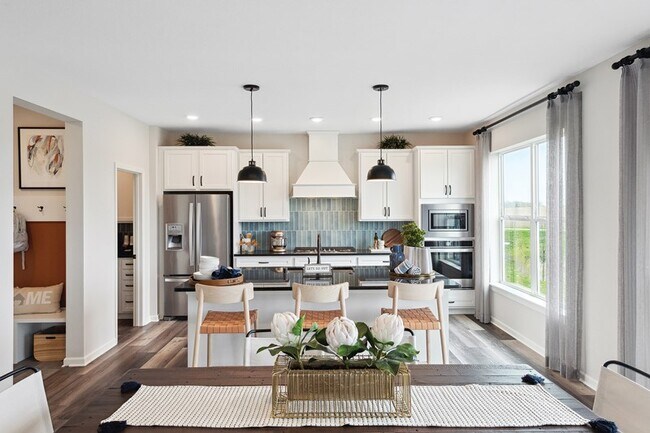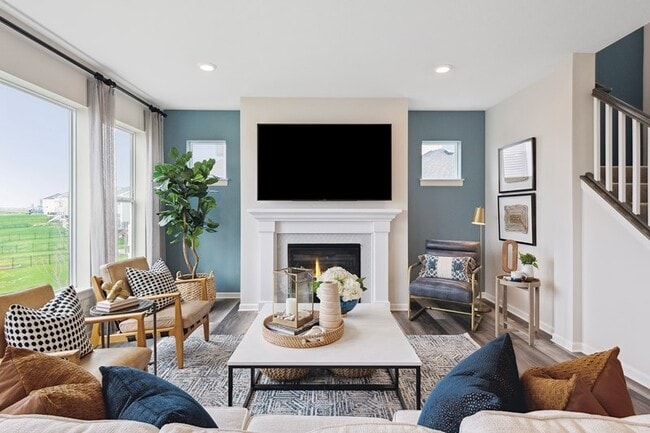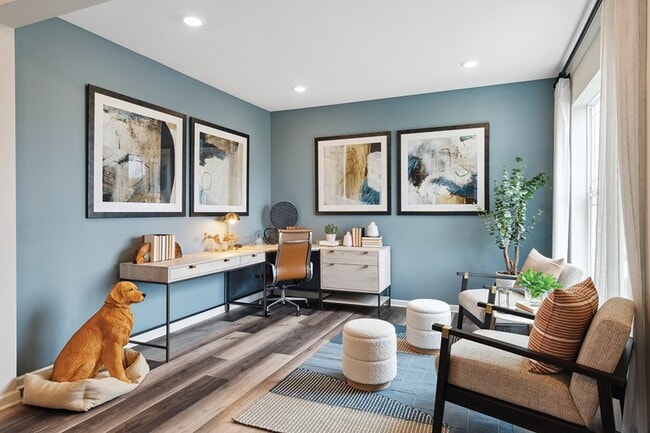
Estimated payment $4,168/month
Highlights
- New Construction
- Views Throughout Community
- Fireplace
- Dayton Elementary School Rated A-
- Walk-In Pantry
- Community Playground
About This Home
11612 Brayburn Trail, Dayton, MN 55369: David Weekley Homes is proud to welcome you home to The Ontario plan. Getting its name from one of our country’s Great Lakes, The Ontario takes after the breathtaking beauty and serenity of the lake itself. Natural beauty starts with the exterior of the home with James Hardie siding in Evening Blue and is accented by a pop of yellow on the front door. White trim keeps the look crisp and classic. The entry way provides long views to the wall of windows in the back of the home and is flanked by a study. The designer kitchen includes a gas cooktop with vent hood, 8-foot island, and vast walk-in pantry. The gas fireplace in the family room provides ambiance and comfort on cool evenings and will quickly become a favorite gathering place. The upper level owner’s retreat lives up to its name. You will feel relaxed and pampered in the owner’s bath and marvel at the size of the walk-in closet. The bonus room upstairs is perfect for hobbies, play space and more. The Ontario is complete with 3 junior bedrooms, 2 more full bathrooms, an upper level laundry, and a huge finished game room in the lower level. Don’t let the sun set before you visit this beautiful home!
Home Details
Home Type
- Single Family
HOA Fees
- Property has a Home Owners Association
Parking
- 3 Car Garage
Home Design
- New Construction
Interior Spaces
- 2-Story Property
- Fireplace
- Walk-In Pantry
- Basement
Bedrooms and Bathrooms
- 4 Bedrooms
Community Details
Overview
- Views Throughout Community
- Pond in Community
Recreation
- Community Playground
- Park
- Trails
Map
Other Move In Ready Homes in Brayburn Trails - The Reserve
About the Builder
- Brayburn Trails - The Reserve
- Brayburn Trails - East The Park Collection
- 15916 116th Ave N
- Brayburn Trails - East - The Garden Collection
- 15650 112th Ave N
- Sundance Greens
- 11290 Niagara Ln N
- Sundance Greens
- 15541 111th Ave N
- 15531 111th Ave N
- DCM Farms
- 15440 110th Ave N
- 15350 110th Ave N
- Sundance Greens - Landmark Collection
- 15261 110th Ave N
- 15171 110th Ave N
- 15161 110th Ave N
- 11158 Kingsview Ln N
- DCM Farms - Landmark Collection
- DCM Farms - Venture Collection
