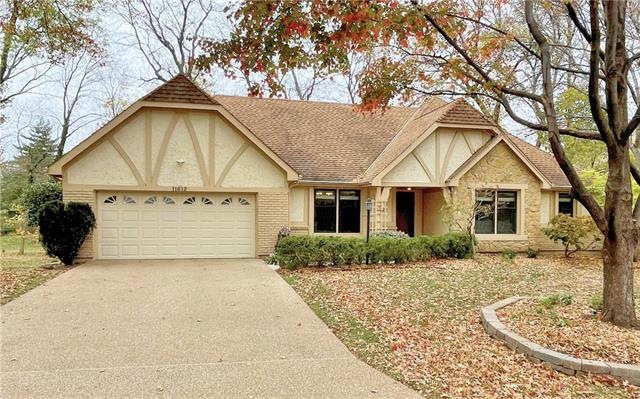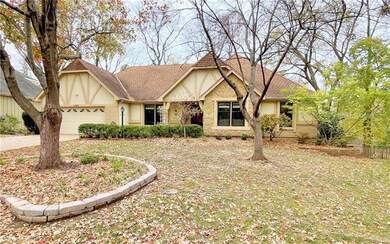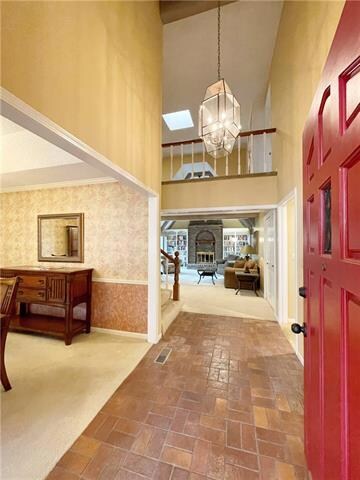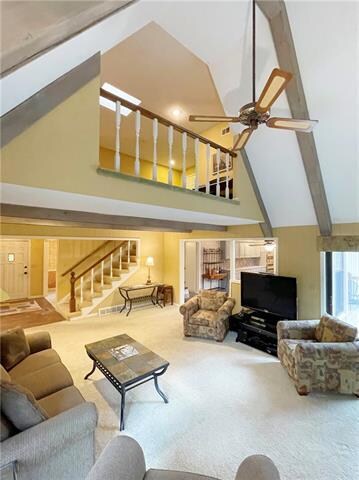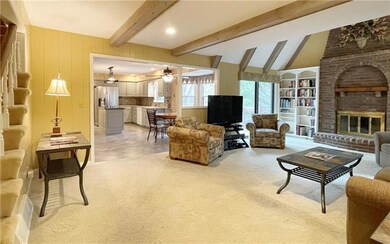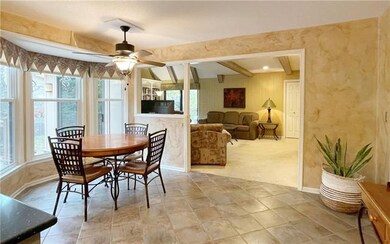
11612 Hemlock St Overland Park, KS 66210
Estimated Value: $489,000 - $509,204
Highlights
- Deck
- Family Room with Fireplace
- Traditional Architecture
- Valley Park Elementary School Rated A
- Vaulted Ceiling
- Main Floor Primary Bedroom
About This Home
As of December 2022This spaciouse home in much desired Rolling Woods sits on a very big, fully sprinklered, professionally landscaped and gardened lot. Decks accessed from either side of the family room and master bedroom give a wonderful view of the gardens. A spacious area off the formal living room is perfect for a possible home office with bookshelves and storage cabinets. The huge finished walk-out basement is just waiting for your recreational or entertainment ideas and a very large 4th bedroom and bathroom could be perfect for guests. Quartz countertops in kitchen and ceramic tiled flooring. Built-ins abound throughout. With your updating ideas for decor, this home is just looking for its next owner. All room sizes are estimated. Radon mitigation system in place.
Last Agent to Sell the Property
Linda Sisney
BHG Kansas City Homes License #BR00020851 Listed on: 10/28/2022

Home Details
Home Type
- Single Family
Est. Annual Taxes
- $4,717
Year Built
- Built in 1980
Lot Details
- 0.41 Acre Lot
- Sprinkler System
- Many Trees
HOA Fees
- $27 Monthly HOA Fees
Parking
- 2 Car Attached Garage
- Garage Door Opener
Home Design
- Traditional Architecture
- Composition Roof
Interior Spaces
- Wet Bar: Carpet, Fireplace, Shades/Blinds, Wet Bar, Ceramic Tiles, Shower Only, Ceiling Fan(s), Shower Over Tub, Walk-In Closet(s), Double Vanity, Whirlpool Tub, Pantry, Quartz Counter, Cathedral/Vaulted Ceiling
- Built-In Features: Carpet, Fireplace, Shades/Blinds, Wet Bar, Ceramic Tiles, Shower Only, Ceiling Fan(s), Shower Over Tub, Walk-In Closet(s), Double Vanity, Whirlpool Tub, Pantry, Quartz Counter, Cathedral/Vaulted Ceiling
- Vaulted Ceiling
- Ceiling Fan: Carpet, Fireplace, Shades/Blinds, Wet Bar, Ceramic Tiles, Shower Only, Ceiling Fan(s), Shower Over Tub, Walk-In Closet(s), Double Vanity, Whirlpool Tub, Pantry, Quartz Counter, Cathedral/Vaulted Ceiling
- Skylights
- Wood Burning Fireplace
- Gas Fireplace
- Thermal Windows
- Shades
- Plantation Shutters
- Drapes & Rods
- Family Room with Fireplace
- 2 Fireplaces
- Family Room Downstairs
- Separate Formal Living Room
- Formal Dining Room
- Home Office
- Loft
- Fire and Smoke Detector
Kitchen
- Breakfast Area or Nook
- Eat-In Kitchen
- Electric Oven or Range
- Built-In Range
- Dishwasher
- Kitchen Island
- Granite Countertops
- Laminate Countertops
- Disposal
Flooring
- Wall to Wall Carpet
- Linoleum
- Laminate
- Stone
- Ceramic Tile
- Luxury Vinyl Plank Tile
- Luxury Vinyl Tile
Bedrooms and Bathrooms
- 4 Bedrooms
- Primary Bedroom on Main
- Cedar Closet: Carpet, Fireplace, Shades/Blinds, Wet Bar, Ceramic Tiles, Shower Only, Ceiling Fan(s), Shower Over Tub, Walk-In Closet(s), Double Vanity, Whirlpool Tub, Pantry, Quartz Counter, Cathedral/Vaulted Ceiling
- Walk-In Closet: Carpet, Fireplace, Shades/Blinds, Wet Bar, Ceramic Tiles, Shower Only, Ceiling Fan(s), Shower Over Tub, Walk-In Closet(s), Double Vanity, Whirlpool Tub, Pantry, Quartz Counter, Cathedral/Vaulted Ceiling
- Double Vanity
- Bathtub with Shower
Laundry
- Laundry on main level
- Washer
Finished Basement
- Walk-Out Basement
- Fireplace in Basement
- Sub-Basement: Family Room
Outdoor Features
- Deck
- Enclosed patio or porch
Schools
- Valley Park Elementary School
- Blue Valley North High School
Additional Features
- City Lot
- Central Air
Community Details
- Association fees include trash pick up
- Rolling Woods Association
- Rolling Woods Subdivision
Listing and Financial Details
- Exclusions: See Sellers Disclosure
- Assessor Parcel Number NP743000010024
Ownership History
Purchase Details
Home Financials for this Owner
Home Financials are based on the most recent Mortgage that was taken out on this home.Similar Homes in Overland Park, KS
Home Values in the Area
Average Home Value in this Area
Purchase History
| Date | Buyer | Sale Price | Title Company |
|---|---|---|---|
| Pearson Erik | -- | Security 1St Title |
Mortgage History
| Date | Status | Borrower | Loan Amount |
|---|---|---|---|
| Open | Pearson Erik | $414,200 | |
| Previous Owner | Billick James C | $360,000 |
Property History
| Date | Event | Price | Change | Sq Ft Price |
|---|---|---|---|---|
| 12/22/2022 12/22/22 | Sold | -- | -- | -- |
| 11/13/2022 11/13/22 | Pending | -- | -- | -- |
| 10/28/2022 10/28/22 | For Sale | $400,000 | -- | $116 / Sq Ft |
Tax History Compared to Growth
Tax History
| Year | Tax Paid | Tax Assessment Tax Assessment Total Assessment is a certain percentage of the fair market value that is determined by local assessors to be the total taxable value of land and additions on the property. | Land | Improvement |
|---|---|---|---|---|
| 2024 | $5,488 | $53,648 | $11,926 | $41,722 |
| 2023 | $5,218 | $50,141 | $11,926 | $38,215 |
| 2022 | $4,574 | $43,206 | $11,926 | $31,280 |
| 2021 | $4,717 | $42,228 | $10,363 | $31,865 |
| 2020 | $4,615 | $41,044 | $9,013 | $32,031 |
| 2019 | $4,625 | $40,262 | $6,009 | $34,253 |
| 2018 | $4,357 | $37,180 | $6,009 | $31,171 |
| 2017 | $4,089 | $34,282 | $6,009 | $28,273 |
| 2016 | $3,865 | $32,384 | $6,009 | $26,375 |
| 2015 | $3,745 | $31,257 | $6,009 | $25,248 |
| 2013 | -- | $28,578 | $6,009 | $22,569 |
Agents Affiliated with this Home
-

Seller's Agent in 2022
Linda Sisney
BHG Kansas City Homes
(913) 221-6728
-
Thrive Real Estate KC Team

Buyer's Agent in 2022
Thrive Real Estate KC Team
KW KANSAS CITY METRO
(913) 825-7720
29 in this area
933 Total Sales
Map
Source: Heartland MLS
MLS Number: 2410224
APN: NP74300001-0024
- 8036 W 116th St
- 11712 Hadley St
- 9113 W 115th Terrace
- 8708 W 113th St
- 7874 W 118th Place
- 11508 Grant St
- 11290 Hadley St
- 12009 Slater St
- 12107 Hemlock St
- 12025 Grandview St
- 11208 Lowell Ave
- 12113 Craig St
- 12126 England St
- 9036 W 121st Terrace
- 9221 W 113th St
- 8618 W 109th Terrace
- 12136 Hayes St
- 12207 England St
- 9523 W 121st Terrace
- 9420 W 123rd St
- 11612 Hemlock St
- 11616 Hemlock St
- 11606 Hemlock St
- 11617 Woodward St
- 11615 Woodward St
- 11621 Woodward St
- 11622 Hemlock St
- 11609 Hemlock St
- 11609 Woodward St
- 11600 Hemlock St
- 11617 Hemlock St
- 11601 Hemlock St
- 11605 Woodward St
- 11625 Woodward St
- 8300 W 116th Terrace
- 8308 W 116th Terrace
- 11621 Hemlock St
- 11601 Woodward St
- 8400 W 116th Terrace
- 8289 W 116th St
