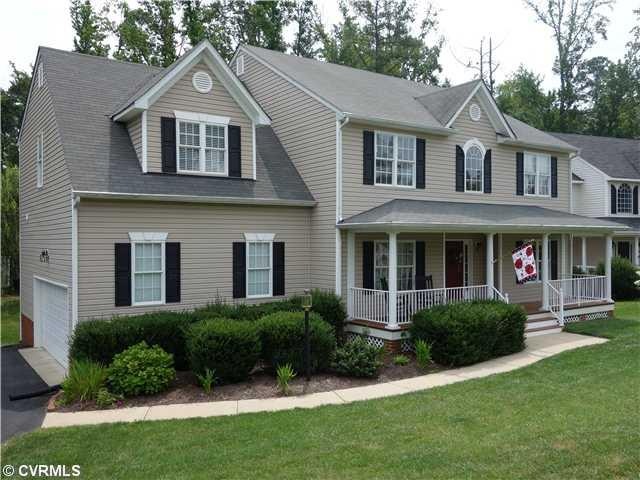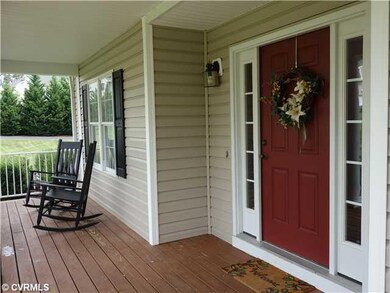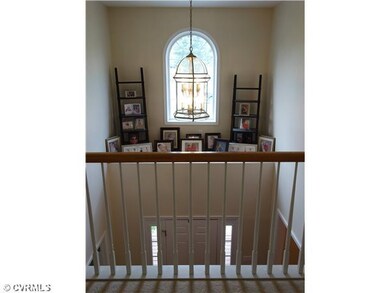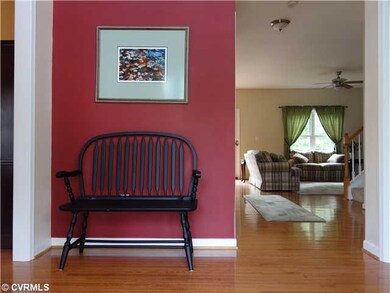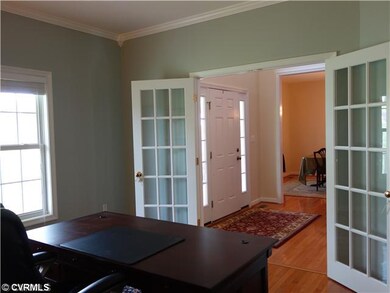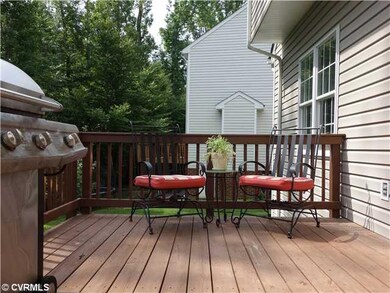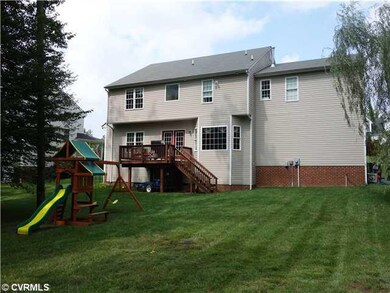
11613 Explorer Dr Midlothian, VA 23114
About This Home
As of April 2025Over 3,000 SQUARE FEET of open floorplan & packed with great features and upgrades! Plus there is ANOTHER 650 UNFINISHED SQUARE FEET on the 3rd level - HUGE! The two-story foyer welcomes you in to the first floor, where you'll find the office (with glass paned double doors), the formal dining room, open kitchen with spacious breakfast nook overlooking the private backyard and the great room. High ceilings and HARDWOOD floors across the entire first level! Upstairs are the FIVE bedrooms, most with crown molding and walk-in closets. The master bedroom has a huge closet plus private bath - complete with soaking tub! The fifth bedroom is MASSIVE and makes a perfect rec room, man cave, or just about anything you need. A full front porch is perfect for relaxing! Come see today!
Last Agent to Sell the Property
Mike Gifford
Keeton & Co Real Estate License #0225085846 Listed on: 01/15/2014

Home Details
Home Type
- Single Family
Est. Annual Taxes
- $4,969
Year Built
- 2003
Home Design
- Shingle Roof
Interior Spaces
- Property has 2.5 Levels
Flooring
- Wood
- Partially Carpeted
Bedrooms and Bathrooms
- 5 Bedrooms
- 2 Full Bathrooms
Utilities
- Forced Air Zoned Heating and Cooling System
- Heat Pump System
Listing and Financial Details
- Assessor Parcel Number 740-695-50-76-00000
Ownership History
Purchase Details
Home Financials for this Owner
Home Financials are based on the most recent Mortgage that was taken out on this home.Purchase Details
Home Financials for this Owner
Home Financials are based on the most recent Mortgage that was taken out on this home.Purchase Details
Home Financials for this Owner
Home Financials are based on the most recent Mortgage that was taken out on this home.Purchase Details
Home Financials for this Owner
Home Financials are based on the most recent Mortgage that was taken out on this home.Similar Homes in the area
Home Values in the Area
Average Home Value in this Area
Purchase History
| Date | Type | Sale Price | Title Company |
|---|---|---|---|
| Bargain Sale Deed | $555,000 | Stewart Title Guaranty Company | |
| Bargain Sale Deed | $555,000 | Stewart Title Guaranty Company | |
| Warranty Deed | $332,000 | -- | |
| Warranty Deed | $362,000 | -- | |
| Deed | $251,628 | -- |
Mortgage History
| Date | Status | Loan Amount | Loan Type |
|---|---|---|---|
| Open | $444,000 | New Conventional | |
| Closed | $444,000 | New Conventional | |
| Previous Owner | $283,609 | Stand Alone Refi Refinance Of Original Loan | |
| Previous Owner | $315,400 | New Conventional | |
| Previous Owner | $231,000 | New Conventional | |
| Previous Owner | $175,000 | New Conventional |
Property History
| Date | Event | Price | Change | Sq Ft Price |
|---|---|---|---|---|
| 04/08/2025 04/08/25 | Sold | $555,000 | 0.0% | $179 / Sq Ft |
| 03/27/2025 03/27/25 | Pending | -- | -- | -- |
| 03/07/2025 03/07/25 | For Sale | $555,000 | +67.2% | $179 / Sq Ft |
| 02/28/2014 02/28/14 | Sold | $332,000 | -0.6% | $110 / Sq Ft |
| 01/26/2014 01/26/14 | Pending | -- | -- | -- |
| 01/15/2014 01/15/14 | For Sale | $334,000 | -- | $110 / Sq Ft |
Tax History Compared to Growth
Tax History
| Year | Tax Paid | Tax Assessment Tax Assessment Total Assessment is a certain percentage of the fair market value that is determined by local assessors to be the total taxable value of land and additions on the property. | Land | Improvement |
|---|---|---|---|---|
| 2025 | $4,969 | $555,500 | $72,000 | $483,500 |
| 2024 | $4,969 | $517,400 | $67,000 | $450,400 |
| 2023 | $4,411 | $484,700 | $65,000 | $419,700 |
| 2022 | $3,996 | $434,400 | $62,000 | $372,400 |
| 2021 | $1,838 | $380,000 | $60,000 | $320,000 |
| 2020 | $3,610 | $380,000 | $60,000 | $320,000 |
| 2019 | $3,490 | $367,400 | $60,000 | $307,400 |
| 2018 | $3,350 | $352,600 | $60,000 | $292,600 |
| 2017 | $3,170 | $330,200 | $60,000 | $270,200 |
| 2016 | $3,073 | $320,100 | $60,000 | $260,100 |
| 2015 | $2,973 | $307,100 | $60,000 | $247,100 |
| 2014 | $2,921 | $301,700 | $60,000 | $241,700 |
Agents Affiliated with this Home
-
Adrienne Parker

Seller's Agent in 2025
Adrienne Parker
Own Real Estate LLC
(757) 748-6938
1 in this area
53 Total Sales
-
M
Seller's Agent in 2014
Mike Gifford
Keeton & Co Real Estate
-
Susan Koechlein
S
Buyer's Agent in 2014
Susan Koechlein
Best Realty
(804) 350-9016
1 in this area
16 Total Sales
Map
Source: Central Virginia Regional MLS
MLS Number: 1401442
APN: 740-69-55-07-600-000
- 1412 Westbury Knoll Ln
- 1424 Laurel Top Dr
- 11830 Explorer Ct
- 11524 Courthouse Acres Dr
- 11906 Exbury Terrace
- 1436 Porters Mill Terrace
- 1453 Lockett Ridge Rd
- 1430 Lockett Ridge Rd
- 11950 Lucks Ln
- 11960 Lucks Ln
- 11970 Lucks Ln
- 11301 Mansfield Crossing Ct
- 1631 Porters Mill Terrace
- 1712 Porters Mill Ln
- 11400 N Wedgemont Dr
- 912 Westcreek Dr
- 813 Spirea Rd
- 1025 Yucca Ct
- 11931 Gordon School Rd
- 636 Spirea Rd
