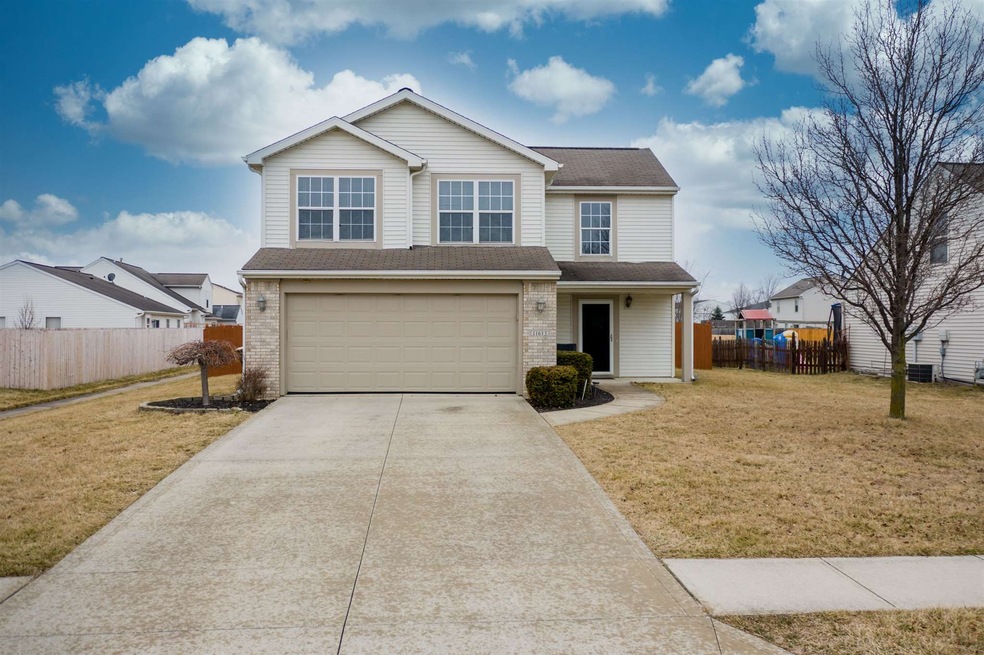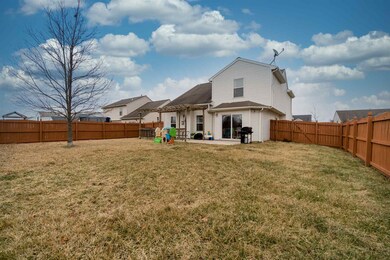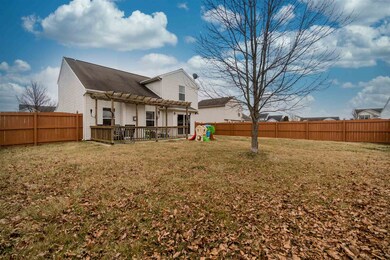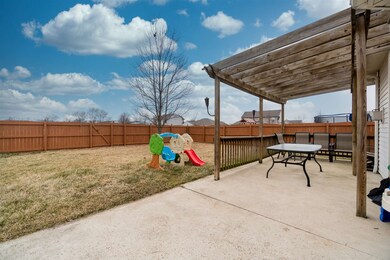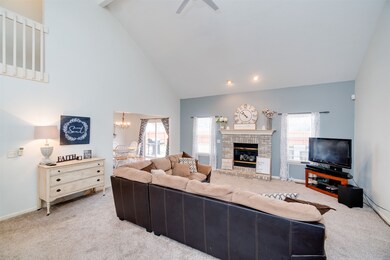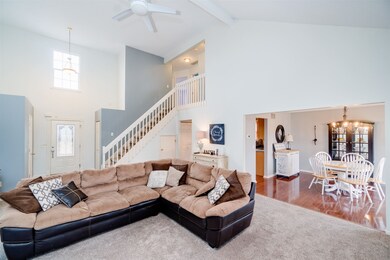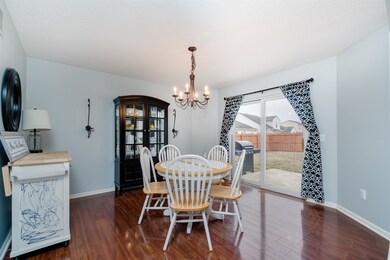
11613 Maywin Dr Fort Wayne, IN 46818
Northwest Fort Wayne NeighborhoodHighlights
- Vaulted Ceiling
- Traditional Architecture
- 2 Car Attached Garage
- Carroll High School Rated A
- 1 Fireplace
- Walk-In Closet
About This Home
As of April 2020***Multiple offers in hand. Highest and best by 5pm 2/28.*** Pull into the driveway and say hello to this well maintained three bedroom Northwest Allen County Schools home! Step through the front door into the foyer entry and let the home draw you into the large living/great room with vaulted ceiling and a gas log fireplace. Make your way into the large dining room with patio slider that leads to an oversized concrete patio with pergola. The kitchen offers plenty of room for cooking and is conveniently located off of the main living space. The main floor also offers a half bathroom, laundry closet and storage closets. Upstairs you will find a master bedroom with a walk in closet and an on-suite bathroom. Two additional bedrooms and a full hall bathroom complete the second floor. The oversized patio and pergola isn’t the only outdoor amenity; the home also boasts a well cared for decorative privacy fence and has a common area behind the home for added privacy. Home is close to grocery stores, restaurants, retail stores and the Dupont YMCA. Priced to sell at $176,500!
Home Details
Home Type
- Single Family
Est. Annual Taxes
- $3,144
Year Built
- Built in 2001
Lot Details
- 8,276 Sq Ft Lot
- Lot Dimensions are 65x127
- Privacy Fence
- Level Lot
Parking
- 2 Car Attached Garage
Home Design
- Traditional Architecture
- Slab Foundation
- Asphalt Roof
- Vinyl Construction Material
Interior Spaces
- 1,551 Sq Ft Home
- 2-Story Property
- Vaulted Ceiling
- 1 Fireplace
- Entrance Foyer
- Laminate Countertops
Flooring
- Carpet
- Laminate
- Tile
Bedrooms and Bathrooms
- 3 Bedrooms
- En-Suite Primary Bedroom
- Walk-In Closet
Outdoor Features
- Patio
Schools
- Hickory Center Elementary School
- Carroll Middle School
- Carroll High School
Utilities
- Forced Air Heating and Cooling System
- Heating System Uses Gas
Community Details
- Timberon Subdivision
Listing and Financial Details
- Assessor Parcel Number 02-02-31-131-010.000-091
Ownership History
Purchase Details
Home Financials for this Owner
Home Financials are based on the most recent Mortgage that was taken out on this home.Purchase Details
Home Financials for this Owner
Home Financials are based on the most recent Mortgage that was taken out on this home.Purchase Details
Home Financials for this Owner
Home Financials are based on the most recent Mortgage that was taken out on this home.Similar Homes in Fort Wayne, IN
Home Values in the Area
Average Home Value in this Area
Purchase History
| Date | Type | Sale Price | Title Company |
|---|---|---|---|
| Warranty Deed | $179,100 | Centurion Land Title Inc | |
| Warranty Deed | -- | Canturion Land Title Inc | |
| Corporate Deed | -- | Columbia Land Title Co Inc |
Mortgage History
| Date | Status | Loan Amount | Loan Type |
|---|---|---|---|
| Open | $134,325 | New Conventional | |
| Closed | $134,325 | New Conventional | |
| Previous Owner | $109,200 | New Conventional | |
| Previous Owner | $84,960 | FHA | |
| Previous Owner | $107,133 | FHA |
Property History
| Date | Event | Price | Change | Sq Ft Price |
|---|---|---|---|---|
| 05/02/2024 05/02/24 | Rented | $1,875,000 | +93650.0% | -- |
| 04/03/2024 04/03/24 | For Rent | $2,000 | 0.0% | -- |
| 04/01/2020 04/01/20 | Sold | $179,100 | +1.5% | $115 / Sq Ft |
| 02/28/2020 02/28/20 | Pending | -- | -- | -- |
| 02/25/2020 02/25/20 | For Sale | $176,500 | +29.3% | $114 / Sq Ft |
| 07/21/2016 07/21/16 | Sold | $136,500 | +1.1% | $88 / Sq Ft |
| 06/15/2016 06/15/16 | Pending | -- | -- | -- |
| 06/13/2016 06/13/16 | For Sale | $135,000 | -- | $87 / Sq Ft |
Tax History Compared to Growth
Tax History
| Year | Tax Paid | Tax Assessment Tax Assessment Total Assessment is a certain percentage of the fair market value that is determined by local assessors to be the total taxable value of land and additions on the property. | Land | Improvement |
|---|---|---|---|---|
| 2024 | $2,466 | $250,400 | $27,500 | $222,900 |
| 2022 | $2,119 | $204,800 | $27,500 | $177,300 |
| 2021 | $1,864 | $179,400 | $27,500 | $151,900 |
| 2020 | $1,753 | $167,300 | $27,500 | $139,800 |
| 2019 | $3,227 | $153,800 | $27,500 | $126,300 |
| 2018 | $3,149 | $153,800 | $27,500 | $126,300 |
| 2017 | $2,802 | $140,100 | $27,500 | $112,600 |
| 2016 | $1,372 | $137,200 | $27,500 | $109,700 |
| 2014 | $1,288 | $128,800 | $27,500 | $101,300 |
| 2013 | $1,247 | $124,700 | $27,500 | $97,200 |
Agents Affiliated with this Home
-
Jennifer Johnson
J
Seller's Agent in 2024
Jennifer Johnson
Uptown Realty Group
6 in this area
55 Total Sales
-
Troy Wieland

Seller's Agent in 2020
Troy Wieland
Wieland Real Estate
(260) 403-2594
11 in this area
212 Total Sales
-
Justin Herber
J
Seller's Agent in 2016
Justin Herber
Coldwell Banker Real Estate Group
(260) 413-4942
8 in this area
87 Total Sales
Map
Source: Indiana Regional MLS
MLS Number: 202006922
APN: 02-02-31-131-010.000-091
- 11509 Maywin Dr
- 11515 Ballycastle Place
- 11501 Ballycastle Place
- 2819 Golden Fields Ct
- 11501 Keady Run
- 3029 Carroll Rd
- 11916 Tapered Bank Run
- 11928 Tapered Bank Run
- 11223 Robinair Dr
- 11940 Tapered Bank Run
- 3003 Mariposa Place
- 11952 Tapered Bank Run
- 3033 Troutwood Dr
- 2906 Easton Ridge Place
- 11030 Robinair Dr
- 2885 Troutwood Dr
- 2853 Troutwood Dr
- 11924 Turtle Creek Ct
- 11902 Turtle Creek Ct
- 11903 Turtle Creek Ct
