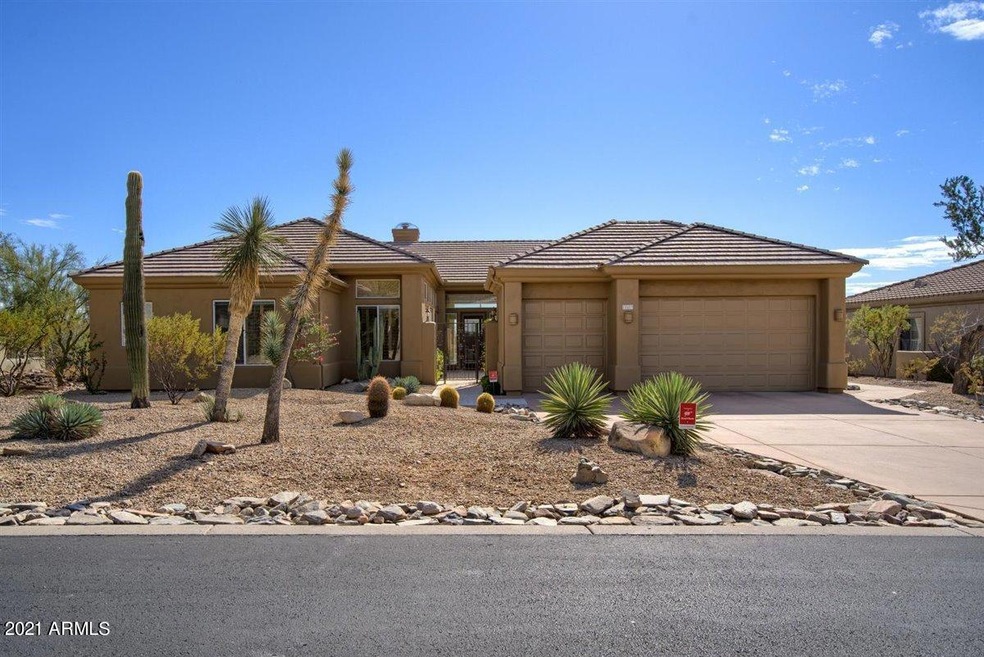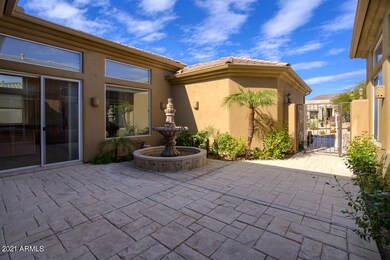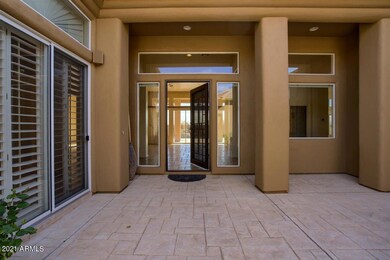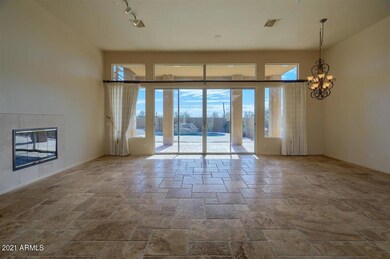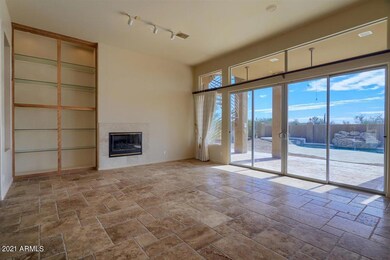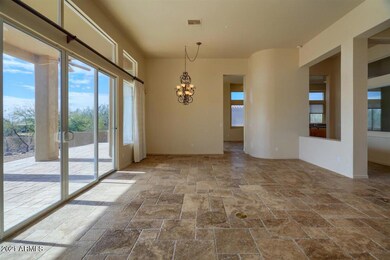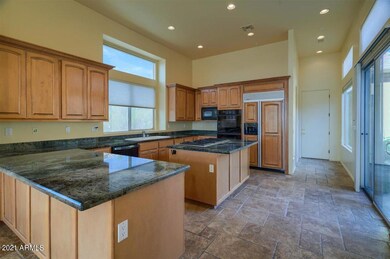
11613 N 120th St Scottsdale, AZ 85259
Ancala NeighborhoodHighlights
- Gated with Attendant
- Private Pool
- Spanish Architecture
- Anasazi Elementary School Rated A
- Family Room with Fireplace
- <<bathWSpaHydroMassageTubToken>>
About This Home
As of February 2024A rare opportunity to own a home in the wonderful Ancala country club at this price!! The home features soaring ceilings with tons of natural light. Master suite has a large jetted tub and walk in shower with 3 shower heads and a. huge walk in closet. The second and third bedrooms have there own private bathrooms and are adjacent to a terrific flex space ( teen room, mother in law ) with floor to ceiling built in's. In addition a large office also with built in's and access to the center courtyard. Beautiful tumbled travertine flooring throughout. & knotty alder doors, Kitchen has a six burner gas cook top and a large island and is open the the family room. The back yard has a large south facing covered patio and pool with waterfall and spa. Check out the view deck for some amazing mountain views!! Three car garage with tons of storage.
Last Agent to Sell the Property
RE/MAX Fine Properties License #BR008544000 Listed on: 01/21/2021

Home Details
Home Type
- Single Family
Est. Annual Taxes
- $5,977
Year Built
- Built in 1998
Lot Details
- 0.55 Acre Lot
- Desert faces the front and back of the property
- Block Wall Fence
- Sprinklers on Timer
HOA Fees
- $157 Monthly HOA Fees
Parking
- 3 Car Direct Access Garage
- Garage Door Opener
Home Design
- Spanish Architecture
- Wood Frame Construction
- Tile Roof
- Stucco
Interior Spaces
- 3,512 Sq Ft Home
- 1-Story Property
- Ceiling height of 9 feet or more
- Ceiling Fan
- Gas Fireplace
- Double Pane Windows
- Solar Screens
- Family Room with Fireplace
- 2 Fireplaces
- Living Room with Fireplace
- Washer and Dryer Hookup
Kitchen
- Eat-In Kitchen
- Breakfast Bar
- Gas Cooktop
- <<builtInMicrowave>>
- Kitchen Island
- Granite Countertops
Flooring
- Carpet
- Stone
Bedrooms and Bathrooms
- 3 Bedrooms
- Primary Bathroom is a Full Bathroom
- 3.5 Bathrooms
- Dual Vanity Sinks in Primary Bathroom
- <<bathWSpaHydroMassageTubToken>>
- Bathtub With Separate Shower Stall
Home Security
- Security System Owned
- Intercom
Pool
- Private Pool
- Spa
Outdoor Features
- Covered patio or porch
Schools
- Anasazi Elementary School
- Mountainside Middle School
- Desert Mountain High School
Utilities
- Central Air
- Heating System Uses Natural Gas
- Water Purifier
- High Speed Internet
- Cable TV Available
Listing and Financial Details
- Tax Lot 5
- Assessor Parcel Number 217-28-439
Community Details
Overview
- Association fees include ground maintenance, street maintenance
- Aam Association, Phone Number (480) 661-1066
- Ancala Subdivision
Security
- Gated with Attendant
Ownership History
Purchase Details
Home Financials for this Owner
Home Financials are based on the most recent Mortgage that was taken out on this home.Purchase Details
Home Financials for this Owner
Home Financials are based on the most recent Mortgage that was taken out on this home.Purchase Details
Home Financials for this Owner
Home Financials are based on the most recent Mortgage that was taken out on this home.Purchase Details
Home Financials for this Owner
Home Financials are based on the most recent Mortgage that was taken out on this home.Purchase Details
Home Financials for this Owner
Home Financials are based on the most recent Mortgage that was taken out on this home.Purchase Details
Home Financials for this Owner
Home Financials are based on the most recent Mortgage that was taken out on this home.Purchase Details
Purchase Details
Home Financials for this Owner
Home Financials are based on the most recent Mortgage that was taken out on this home.Purchase Details
Purchase Details
Home Financials for this Owner
Home Financials are based on the most recent Mortgage that was taken out on this home.Purchase Details
Home Financials for this Owner
Home Financials are based on the most recent Mortgage that was taken out on this home.Purchase Details
Home Financials for this Owner
Home Financials are based on the most recent Mortgage that was taken out on this home.Purchase Details
Purchase Details
Purchase Details
Purchase Details
Home Financials for this Owner
Home Financials are based on the most recent Mortgage that was taken out on this home.Similar Homes in Scottsdale, AZ
Home Values in the Area
Average Home Value in this Area
Purchase History
| Date | Type | Sale Price | Title Company |
|---|---|---|---|
| Warranty Deed | $1,998,000 | First American Title Insurance | |
| Warranty Deed | $1,340,000 | Ez Title Services | |
| Interfamily Deed Transfer | -- | Stewart Ttl & Tr Of Phoenix | |
| Warranty Deed | $1,050,000 | Stewart Ttl & Tr Of Phoenix | |
| Warranty Deed | $1,050,000 | First American Title Ins Co | |
| Warranty Deed | $1,050,000 | Camelback Title Agency Llc | |
| Cash Sale Deed | $720,000 | Security Title Agency | |
| Interfamily Deed Transfer | -- | -- | |
| Interfamily Deed Transfer | -- | Security Title Agency | |
| Interfamily Deed Transfer | -- | -- | |
| Interfamily Deed Transfer | -- | First American Title Ins Co | |
| Interfamily Deed Transfer | -- | -- | |
| Special Warranty Deed | $570,000 | First American Title | |
| Trustee Deed | $506,438 | -- | |
| Interfamily Deed Transfer | -- | Grand Canyon Title Agency In | |
| Warranty Deed | $610,000 | Grand Canyon Title Agency In | |
| Warranty Deed | $121,000 | Stewart Title & Trust |
Mortgage History
| Date | Status | Loan Amount | Loan Type |
|---|---|---|---|
| Open | $1,598,400 | New Conventional | |
| Previous Owner | $1,200,000 | New Conventional | |
| Previous Owner | $840,000 | New Conventional | |
| Previous Owner | $840,000 | New Conventional | |
| Previous Owner | $801,832 | New Conventional | |
| Previous Owner | $462,000 | Purchase Money Mortgage | |
| Previous Owner | $460,000 | No Value Available | |
| Previous Owner | $456,000 | New Conventional | |
| Previous Owner | $391,500 | Purchase Money Mortgage |
Property History
| Date | Event | Price | Change | Sq Ft Price |
|---|---|---|---|---|
| 02/29/2024 02/29/24 | Sold | $1,998,000 | 0.0% | $559 / Sq Ft |
| 12/08/2023 12/08/23 | Price Changed | $1,998,000 | -0.1% | $559 / Sq Ft |
| 11/30/2023 11/30/23 | Price Changed | $2,000,000 | +0.1% | $559 / Sq Ft |
| 11/30/2023 11/30/23 | For Sale | $1,999,000 | 0.0% | $559 / Sq Ft |
| 11/27/2023 11/27/23 | Off Market | $1,999,000 | -- | -- |
| 11/12/2023 11/12/23 | Price Changed | $1,999,000 | -2.5% | $559 / Sq Ft |
| 10/31/2023 10/31/23 | Price Changed | $2,050,000 | -2.4% | $573 / Sq Ft |
| 10/23/2023 10/23/23 | Price Changed | $2,100,000 | -1.2% | $587 / Sq Ft |
| 10/18/2023 10/18/23 | Price Changed | $2,125,000 | -1.2% | $594 / Sq Ft |
| 10/04/2023 10/04/23 | Price Changed | $2,150,000 | -2.3% | $601 / Sq Ft |
| 09/30/2023 09/30/23 | Price Changed | $2,200,000 | -3.3% | $615 / Sq Ft |
| 09/27/2023 09/27/23 | Price Changed | $2,275,000 | -3.0% | $636 / Sq Ft |
| 09/25/2023 09/25/23 | Price Changed | $2,345,000 | -0.2% | $656 / Sq Ft |
| 09/19/2023 09/19/23 | For Sale | $2,350,000 | +75.4% | $657 / Sq Ft |
| 05/31/2023 05/31/23 | Sold | $1,340,000 | -3.9% | $375 / Sq Ft |
| 05/14/2023 05/14/23 | Pending | -- | -- | -- |
| 04/21/2023 04/21/23 | Price Changed | $1,395,000 | -3.1% | $390 / Sq Ft |
| 03/23/2023 03/23/23 | Price Changed | $1,439,000 | -2.4% | $402 / Sq Ft |
| 03/04/2023 03/04/23 | For Sale | $1,475,000 | 0.0% | $412 / Sq Ft |
| 02/03/2023 02/03/23 | Pending | -- | -- | -- |
| 01/12/2023 01/12/23 | Price Changed | $1,475,000 | -3.3% | $412 / Sq Ft |
| 10/24/2022 10/24/22 | For Sale | $1,525,000 | 0.0% | $426 / Sq Ft |
| 10/01/2021 10/01/21 | Rented | $6,000 | -11.8% | -- |
| 09/29/2021 09/29/21 | Under Contract | -- | -- | -- |
| 08/20/2021 08/20/21 | Price Changed | $6,800 | -13.9% | $2 / Sq Ft |
| 08/09/2021 08/09/21 | Price Changed | $7,900 | -16.8% | $2 / Sq Ft |
| 07/05/2021 07/05/21 | For Rent | $9,500 | 0.0% | -- |
| 04/02/2021 04/02/21 | Sold | $1,050,000 | -2.7% | $299 / Sq Ft |
| 02/27/2021 02/27/21 | Pending | -- | -- | -- |
| 01/21/2021 01/21/21 | For Sale | $1,079,000 | -- | $307 / Sq Ft |
Tax History Compared to Growth
Tax History
| Year | Tax Paid | Tax Assessment Tax Assessment Total Assessment is a certain percentage of the fair market value that is determined by local assessors to be the total taxable value of land and additions on the property. | Land | Improvement |
|---|---|---|---|---|
| 2025 | $3,965 | $98,427 | -- | -- |
| 2024 | $6,583 | $93,740 | -- | -- |
| 2023 | $6,583 | $108,180 | $21,630 | $86,550 |
| 2022 | $6,245 | $88,900 | $17,780 | $71,120 |
| 2021 | $6,635 | $81,630 | $16,320 | $65,310 |
| 2020 | $5,977 | $77,120 | $15,420 | $61,700 |
| 2019 | $6,212 | $78,830 | $15,760 | $63,070 |
| 2018 | $6,185 | $77,230 | $15,440 | $61,790 |
| 2017 | $6,077 | $75,570 | $15,110 | $60,460 |
| 2016 | $5,952 | $75,850 | $15,170 | $60,680 |
| 2015 | $5,637 | $71,110 | $14,220 | $56,890 |
Agents Affiliated with this Home
-
Jeremy Brown

Seller's Agent in 2024
Jeremy Brown
My Home Group
(480) 251-4321
12 in this area
68 Total Sales
-
C
Seller Co-Listing Agent in 2024
Colleen Rekuc
My Home Group Real Estate
-
Vikki Gorman

Buyer's Agent in 2024
Vikki Gorman
Realty Executives
(480) 602-6892
2 in this area
139 Total Sales
-
Gabi Becker

Seller's Agent in 2023
Gabi Becker
Russ Lyon Sotheby's International Realty
(602) 502-1328
7 in this area
14 Total Sales
-
Debbie Cremonese

Seller's Agent in 2021
Debbie Cremonese
Engel & Voelkers Scottsdale
(480) 229-9080
2 in this area
39 Total Sales
-
Paul Baker

Seller's Agent in 2021
Paul Baker
RE/MAX
(602) 677-1736
1 in this area
50 Total Sales
Map
Source: Arizona Regional Multiple Listing Service (ARMLS)
MLS Number: 6184008
APN: 217-28-439
- 11322 N 118th Way
- 12006 E Yucca St
- 12120 E Cortez Dr
- 11336 N 117th Way
- 12083 E Shangri la Rd
- 12056 E Mescal St
- 11008 N 119th Place
- 11290 N 117th St
- 11193 N 121st Way
- 12267 E Kalil Dr
- 12055 E Clinton St
- 11680 E Sahuaro Dr Unit 2011
- 12183 E Mercer Ln
- 10812 N 117th Place
- 10723 N 118th Way
- 11772 E Clinton St
- 11807 E Clinton St
- 11861 E Becker Ln
- 12348 E Shangri la Rd Unit 9
- 12245 E Clinton St
