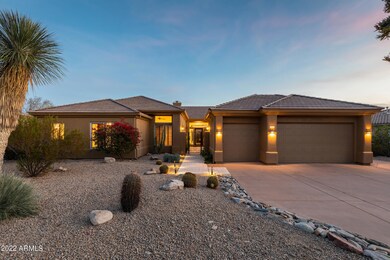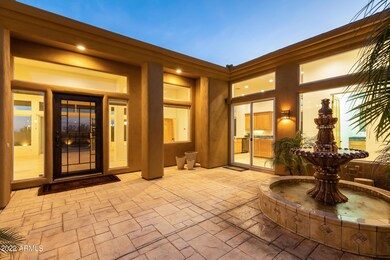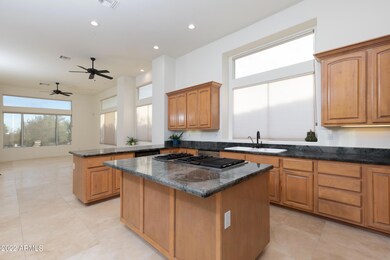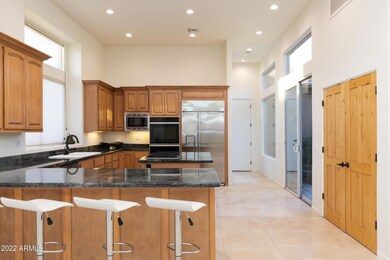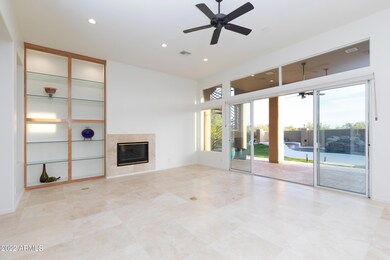
11613 N 120th St Scottsdale, AZ 85259
Ancala NeighborhoodHighlights
- Golf Course Community
- Fitness Center
- Heated Spa
- Anasazi Elementary School Rated A
- Gated with Attendant
- Mountain View
About This Home
As of February 2024Major Price Improvement! Single level, soft contemporary on 1/2 acre in 24/7 guard gated Ancala, in N Scottsdale. Updates include new kitchen appliances in Oct 2022, plus bathrooms & all flooring in 2021. HEATED FLOORS in Primary Bathroom!
Dozens of clerestory windows offer natural light without direct sun. Solid wood doors & 12' ceilings, custom hardwood shutters & new window shades. Large Laundry w/gas hook-up, deep sink, & storage cabinetry.
Private interior courtyard with 3-tier fountain & tropical plantings.
Big backyard with heated pool & spa, waterfall, covered patio & grassy areas.
City lights, Sunset & lots of Mtn views from the Roof Deck.
Click on the blue MORE link for additional details. Please Note: You must be a paid member to use Club amenities including dining & snack bar, golf, tennis, fitness center, and heated pool & spa.
Ancala Country Club membership is optional for Ancala residents.
The purchase of this home does not include a Club Membership.
All facts, figures and measurements are approximate and should be verified by Buyer(s) during due diligence. Seller(s), Agent(s) & Broker(s) do not guarantee accuracy.
Last Agent to Sell the Property
Russ Lyon Sotheby's International Realty License #SA645989000 Listed on: 10/24/2022

Home Details
Home Type
- Single Family
Est. Annual Taxes
- $6,245
Year Built
- Built in 1998
Lot Details
- 0.55 Acre Lot
- Desert faces the front of the property
- Private Streets
- Wrought Iron Fence
- Block Wall Fence
- Sprinklers on Timer
- Private Yard
- Grass Covered Lot
HOA Fees
- $157 Monthly HOA Fees
Parking
- 3 Car Direct Access Garage
- Garage Door Opener
Home Design
- Contemporary Architecture
- Wood Frame Construction
- Tile Roof
- Concrete Roof
- Stucco
Interior Spaces
- 3,577 Sq Ft Home
- 1-Story Property
- Central Vacuum
- Ceiling height of 9 feet or more
- Ceiling Fan
- Gas Fireplace
- Double Pane Windows
- Solar Screens
- Living Room with Fireplace
- Mountain Views
- Security System Owned
- Washer and Dryer Hookup
Kitchen
- Kitchen Updated in 2022
- Breakfast Bar
- Gas Cooktop
- <<builtInMicrowave>>
- ENERGY STAR Qualified Appliances
- Kitchen Island
- Granite Countertops
Flooring
- Floors Updated in 2021
- Carpet
- Stone
Bedrooms and Bathrooms
- 3 Bedrooms
- Bathroom Updated in 2021
- Primary Bathroom is a Full Bathroom
- 3.5 Bathrooms
- Dual Vanity Sinks in Primary Bathroom
- Bathtub With Separate Shower Stall
Accessible Home Design
- Accessible Hallway
- Doors with lever handles
- No Interior Steps
- Stepless Entry
- Hard or Low Nap Flooring
Pool
- Heated Spa
- Heated Pool
Outdoor Features
- Balcony
- Covered patio or porch
- Built-In Barbecue
- Playground
Location
- Property is near a bus stop
Schools
- Anasazi Elementary School
- Mountainside Middle School
- Desert Mountain High School
Utilities
- Central Air
- Heating System Uses Natural Gas
- Plumbing System Updated in 2021
- Wiring Updated in 2022
- Water Purifier
- High Speed Internet
- Cable TV Available
Listing and Financial Details
- Tax Lot 5
- Assessor Parcel Number 217-28-439
Community Details
Overview
- Association fees include ground maintenance, street maintenance
- The Mgmt Trust Az Association, Phone Number (480) 284-5551
- Ancala Subdivision, Custom Floorplan
Recreation
- Golf Course Community
- Tennis Courts
- Community Playground
- Fitness Center
- Heated Community Pool
- Community Spa
- Bike Trail
Additional Features
- Recreation Room
- Gated with Attendant
Ownership History
Purchase Details
Home Financials for this Owner
Home Financials are based on the most recent Mortgage that was taken out on this home.Purchase Details
Home Financials for this Owner
Home Financials are based on the most recent Mortgage that was taken out on this home.Purchase Details
Home Financials for this Owner
Home Financials are based on the most recent Mortgage that was taken out on this home.Purchase Details
Home Financials for this Owner
Home Financials are based on the most recent Mortgage that was taken out on this home.Purchase Details
Home Financials for this Owner
Home Financials are based on the most recent Mortgage that was taken out on this home.Purchase Details
Home Financials for this Owner
Home Financials are based on the most recent Mortgage that was taken out on this home.Purchase Details
Purchase Details
Home Financials for this Owner
Home Financials are based on the most recent Mortgage that was taken out on this home.Purchase Details
Purchase Details
Home Financials for this Owner
Home Financials are based on the most recent Mortgage that was taken out on this home.Purchase Details
Home Financials for this Owner
Home Financials are based on the most recent Mortgage that was taken out on this home.Purchase Details
Home Financials for this Owner
Home Financials are based on the most recent Mortgage that was taken out on this home.Purchase Details
Purchase Details
Purchase Details
Purchase Details
Home Financials for this Owner
Home Financials are based on the most recent Mortgage that was taken out on this home.Similar Homes in Scottsdale, AZ
Home Values in the Area
Average Home Value in this Area
Purchase History
| Date | Type | Sale Price | Title Company |
|---|---|---|---|
| Warranty Deed | $1,998,000 | First American Title Insurance | |
| Warranty Deed | $1,340,000 | Ez Title Services | |
| Interfamily Deed Transfer | -- | Stewart Ttl & Tr Of Phoenix | |
| Warranty Deed | $1,050,000 | Stewart Ttl & Tr Of Phoenix | |
| Warranty Deed | $1,050,000 | First American Title Ins Co | |
| Warranty Deed | $1,050,000 | Camelback Title Agency Llc | |
| Cash Sale Deed | $720,000 | Security Title Agency | |
| Interfamily Deed Transfer | -- | -- | |
| Interfamily Deed Transfer | -- | Security Title Agency | |
| Interfamily Deed Transfer | -- | -- | |
| Interfamily Deed Transfer | -- | First American Title Ins Co | |
| Interfamily Deed Transfer | -- | -- | |
| Special Warranty Deed | $570,000 | First American Title | |
| Trustee Deed | $506,438 | -- | |
| Interfamily Deed Transfer | -- | Grand Canyon Title Agency In | |
| Warranty Deed | $610,000 | Grand Canyon Title Agency In | |
| Warranty Deed | $121,000 | Stewart Title & Trust |
Mortgage History
| Date | Status | Loan Amount | Loan Type |
|---|---|---|---|
| Open | $1,598,400 | New Conventional | |
| Previous Owner | $1,200,000 | New Conventional | |
| Previous Owner | $840,000 | New Conventional | |
| Previous Owner | $840,000 | New Conventional | |
| Previous Owner | $801,832 | New Conventional | |
| Previous Owner | $462,000 | Purchase Money Mortgage | |
| Previous Owner | $460,000 | No Value Available | |
| Previous Owner | $456,000 | New Conventional | |
| Previous Owner | $391,500 | Purchase Money Mortgage |
Property History
| Date | Event | Price | Change | Sq Ft Price |
|---|---|---|---|---|
| 02/29/2024 02/29/24 | Sold | $1,998,000 | 0.0% | $559 / Sq Ft |
| 12/08/2023 12/08/23 | Price Changed | $1,998,000 | -0.1% | $559 / Sq Ft |
| 11/30/2023 11/30/23 | Price Changed | $2,000,000 | +0.1% | $559 / Sq Ft |
| 11/30/2023 11/30/23 | For Sale | $1,999,000 | 0.0% | $559 / Sq Ft |
| 11/27/2023 11/27/23 | Off Market | $1,999,000 | -- | -- |
| 11/12/2023 11/12/23 | Price Changed | $1,999,000 | -2.5% | $559 / Sq Ft |
| 10/31/2023 10/31/23 | Price Changed | $2,050,000 | -2.4% | $573 / Sq Ft |
| 10/23/2023 10/23/23 | Price Changed | $2,100,000 | -1.2% | $587 / Sq Ft |
| 10/18/2023 10/18/23 | Price Changed | $2,125,000 | -1.2% | $594 / Sq Ft |
| 10/04/2023 10/04/23 | Price Changed | $2,150,000 | -2.3% | $601 / Sq Ft |
| 09/30/2023 09/30/23 | Price Changed | $2,200,000 | -3.3% | $615 / Sq Ft |
| 09/27/2023 09/27/23 | Price Changed | $2,275,000 | -3.0% | $636 / Sq Ft |
| 09/25/2023 09/25/23 | Price Changed | $2,345,000 | -0.2% | $656 / Sq Ft |
| 09/19/2023 09/19/23 | For Sale | $2,350,000 | +75.4% | $657 / Sq Ft |
| 05/31/2023 05/31/23 | Sold | $1,340,000 | -3.9% | $375 / Sq Ft |
| 05/14/2023 05/14/23 | Pending | -- | -- | -- |
| 04/21/2023 04/21/23 | Price Changed | $1,395,000 | -3.1% | $390 / Sq Ft |
| 03/23/2023 03/23/23 | Price Changed | $1,439,000 | -2.4% | $402 / Sq Ft |
| 03/04/2023 03/04/23 | For Sale | $1,475,000 | 0.0% | $412 / Sq Ft |
| 02/03/2023 02/03/23 | Pending | -- | -- | -- |
| 01/12/2023 01/12/23 | Price Changed | $1,475,000 | -3.3% | $412 / Sq Ft |
| 10/24/2022 10/24/22 | For Sale | $1,525,000 | 0.0% | $426 / Sq Ft |
| 10/01/2021 10/01/21 | Rented | $6,000 | -11.8% | -- |
| 09/29/2021 09/29/21 | Under Contract | -- | -- | -- |
| 08/20/2021 08/20/21 | Price Changed | $6,800 | -13.9% | $2 / Sq Ft |
| 08/09/2021 08/09/21 | Price Changed | $7,900 | -16.8% | $2 / Sq Ft |
| 07/05/2021 07/05/21 | For Rent | $9,500 | 0.0% | -- |
| 04/02/2021 04/02/21 | Sold | $1,050,000 | -2.7% | $299 / Sq Ft |
| 02/27/2021 02/27/21 | Pending | -- | -- | -- |
| 01/21/2021 01/21/21 | For Sale | $1,079,000 | -- | $307 / Sq Ft |
Tax History Compared to Growth
Tax History
| Year | Tax Paid | Tax Assessment Tax Assessment Total Assessment is a certain percentage of the fair market value that is determined by local assessors to be the total taxable value of land and additions on the property. | Land | Improvement |
|---|---|---|---|---|
| 2025 | $3,965 | $98,427 | -- | -- |
| 2024 | $6,583 | $93,740 | -- | -- |
| 2023 | $6,583 | $108,180 | $21,630 | $86,550 |
| 2022 | $6,245 | $88,900 | $17,780 | $71,120 |
| 2021 | $6,635 | $81,630 | $16,320 | $65,310 |
| 2020 | $5,977 | $77,120 | $15,420 | $61,700 |
| 2019 | $6,212 | $78,830 | $15,760 | $63,070 |
| 2018 | $6,185 | $77,230 | $15,440 | $61,790 |
| 2017 | $6,077 | $75,570 | $15,110 | $60,460 |
| 2016 | $5,952 | $75,850 | $15,170 | $60,680 |
| 2015 | $5,637 | $71,110 | $14,220 | $56,890 |
Agents Affiliated with this Home
-
Jeremy Brown

Seller's Agent in 2024
Jeremy Brown
My Home Group
(480) 251-4321
12 in this area
68 Total Sales
-
C
Seller Co-Listing Agent in 2024
Colleen Rekuc
My Home Group Real Estate
-
Vikki Gorman

Buyer's Agent in 2024
Vikki Gorman
Realty Executives
(480) 602-6892
2 in this area
139 Total Sales
-
Gabi Becker

Seller's Agent in 2023
Gabi Becker
Russ Lyon Sotheby's International Realty
(602) 502-1328
7 in this area
14 Total Sales
-
Debbie Cremonese

Seller's Agent in 2021
Debbie Cremonese
Engel & Voelkers Scottsdale
(480) 229-9080
2 in this area
39 Total Sales
-
Paul Baker

Seller's Agent in 2021
Paul Baker
RE/MAX
(602) 677-1736
1 in this area
50 Total Sales
Map
Source: Arizona Regional Multiple Listing Service (ARMLS)
MLS Number: 6492686
APN: 217-28-439
- 11322 N 118th Way
- 12006 E Yucca St
- 12120 E Cortez Dr
- 11336 N 117th Way
- 12083 E Shangri la Rd
- 12056 E Mescal St
- 11008 N 119th Place
- 11290 N 117th St
- 11193 N 121st Way
- 12267 E Kalil Dr
- 12055 E Clinton St
- 11680 E Sahuaro Dr Unit 2011
- 12183 E Mercer Ln
- 10812 N 117th Place
- 10723 N 118th Way
- 11772 E Clinton St
- 11807 E Clinton St
- 11861 E Becker Ln
- 12348 E Shangri la Rd Unit 9
- 12245 E Clinton St

