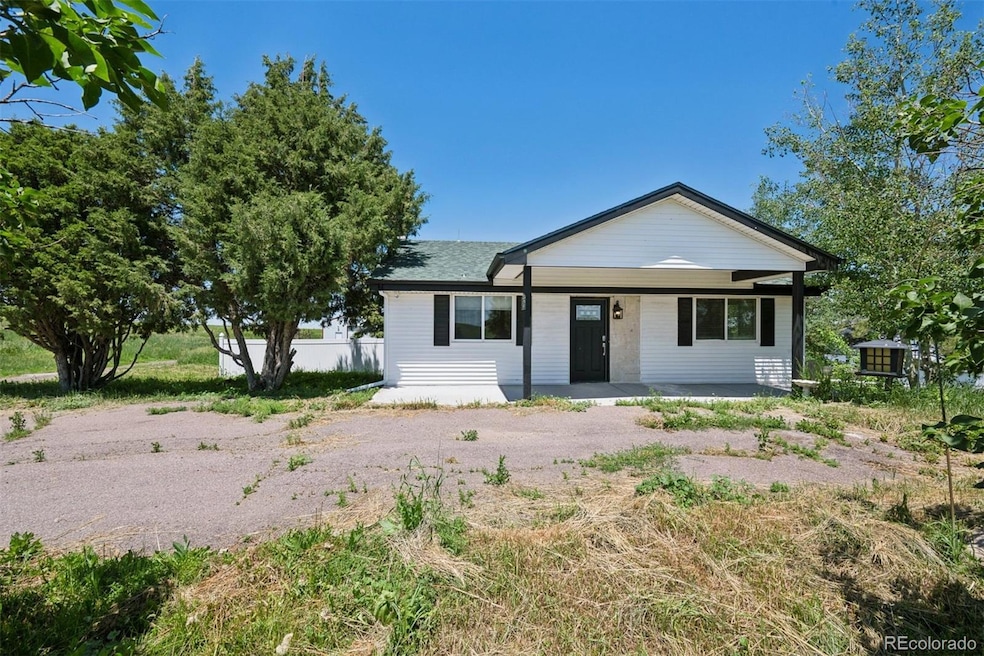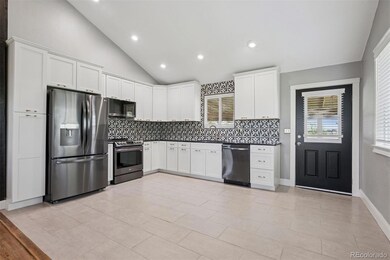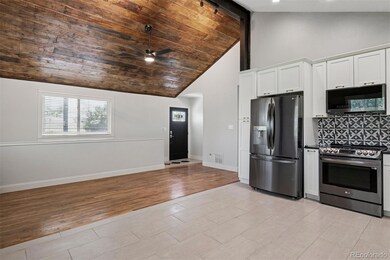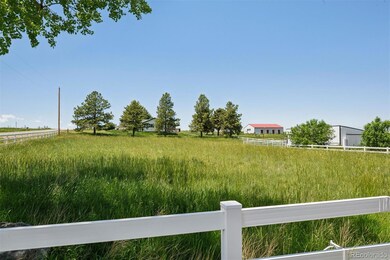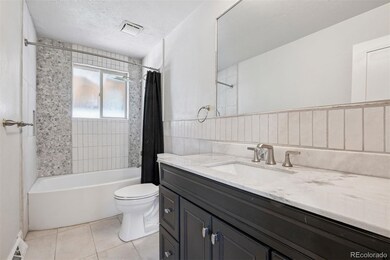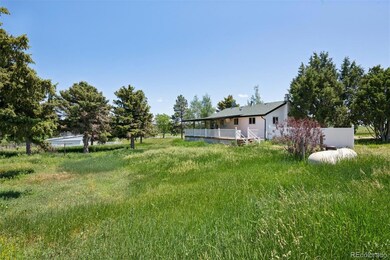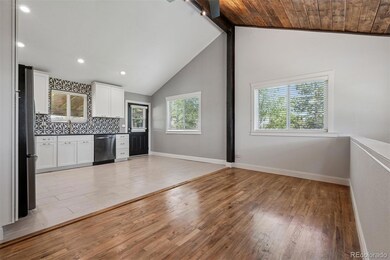11613 Steele Ave Elbert, CO 80106
Estimated payment $4,328/month
Highlights
- Horses Allowed On Property
- Deck
- Bonus Room
- 35.02 Acre Lot
- Wood Flooring
- No HOA
About This Home
Enjoy wide open spaces and serene country living on this picturesque 35-acre property. The main floor features a newly remodeled kitchen with modern finishes and real hardwood floors, plus 2 bedrooms and 1 full bathroom. Step out onto the back deck and take in stunning views of the expansive property—ideal for relaxing or entertaining.
The unfinished basement offers incredible potential, with existing plumbing for a second bathroom and space to add an additional bedroom or bonus living area to suit your needs.
Additional features include a brand-new septic system, well-maintained fencing and corrals, and a drive-through equipment garage—perfect for storage, livestock support, or hobby use. Whether you're looking to expand, retreat, or invest, this ranch offers a solid foundation with endless possibilities.
Just 20 minutes from Castle Rock, this property is the perfect weekend getaway or full-time country retreat.
The adjacent property is also for sale and can be purchased individually or together for a unique opportunity to create your dream ranch estate.
Listing Agent
LIV Sotheby's International Realty Brokerage Email: adurham@livsothebysrealty.com,303-893-3200 License #100038723 Listed on: 06/25/2025

Co-Listing Agent
LIV Sotheby's International Realty Brokerage Email: adurham@livsothebysrealty.com,303-893-3200 License #100106442
Home Details
Home Type
- Single Family
Est. Annual Taxes
- $1,981
Year Built
- Built in 1968
Lot Details
- 35.02 Acre Lot
- Property is zoned A1
Parking
- 4 Car Garage
Home Design
- Frame Construction
- Composition Roof
Interior Spaces
- 1-Story Property
- Living Room
- Bonus Room
- Finished Basement
Kitchen
- Oven
- Range
- Microwave
- Dishwasher
Flooring
- Wood
- Tile
Bedrooms and Bathrooms
- 2 Main Level Bedrooms
Outdoor Features
- Deck
- Patio
Schools
- Cherry Valley Elementary School
- Mesa Middle School
- Douglas County High School
Horse Facilities and Amenities
- Horses Allowed On Property
Utilities
- Forced Air Heating System
- Propane
- Well
- Septic Tank
Community Details
- No Home Owners Association
Listing and Financial Details
- Exclusions: Seller's Personal Property
- Property held in a trust
- Assessor Parcel Number R0432744
Map
Tax History
| Year | Tax Paid | Tax Assessment Tax Assessment Total Assessment is a certain percentage of the fair market value that is determined by local assessors to be the total taxable value of land and additions on the property. | Land | Improvement |
|---|---|---|---|---|
| 2025 | $1,981 | $28,420 | $1,610 | $26,810 |
| 2024 | $1,981 | $26,660 | $420 | $26,240 |
| 2023 | $2,003 | $26,660 | $420 | $26,240 |
| 2022 | $1,341 | $22,970 | $400 | $22,570 |
| 2021 | $1,422 | $22,970 | $400 | $22,570 |
| 2020 | $2,005 | $23,650 | $430 | $23,220 |
| 2019 | $2,015 | $23,650 | $430 | $23,220 |
| 2018 | $1,624 | $18,730 | $410 | $18,320 |
| 2017 | $1,512 | $18,730 | $410 | $18,320 |
| 2016 | $1,635 | $19,850 | $380 | $19,470 |
| 2015 | $1,672 | $19,850 | $380 | $19,470 |
| 2014 | $1,483 | $17,790 | $350 | $17,440 |
Property History
| Date | Event | Price | List to Sale | Price per Sq Ft |
|---|---|---|---|---|
| 06/25/2025 06/25/25 | For Sale | $800,000 | -- | $490 / Sq Ft |
Purchase History
| Date | Type | Sale Price | Title Company |
|---|---|---|---|
| Warranty Deed | $720,000 | Land Title | |
| Interfamily Deed Transfer | -- | Fidelity National Title | |
| Interfamily Deed Transfer | -- | Servicelink Llc | |
| Deed | -- | -- | |
| Warranty Deed | $222,000 | Land Title |
Mortgage History
| Date | Status | Loan Amount | Loan Type |
|---|---|---|---|
| Previous Owner | $126,000 | New Conventional | |
| Previous Owner | $116,300 | New Conventional | |
| Previous Owner | $170,000 | No Value Available |
Source: REcolorado®
MLS Number: 9172701
APN: 2603-330-00-040
- 11675 Steele Ave
- Parcel 1 County Road 98
- 0 Unit 1
- Parcels 1 Unit 23 County Road 98
- 0 Parcel A Couny Road 98
- Parcel 2 County Road 98
- Parcel 3 County Road 98
- 0 Parcel A County Road 98
- 24950 Cave Spring Trail Unit 1A
- 24950 Cave Spring Trail
- Lot 2 County Road 5
- 0 Cave Spring Trail Unit 25330899
- 0 Cave Spring Trail Unit 11595996
- 0 Cave Spring Trail Unit REC5375799
- 0 Cave Spring Trail Unit 1900763
- 25431 Cave Spring Trail
- 10440 Lucas Ave
- 25995 Cave Spring Trail
- 24988 Ben Kelly Rd
- 9565 Oak Springs Trail
- 3440 Medallion Rd
- 4799 Rosette St
- 2214 Dawkins Dr
- 1918 Cade Ave
- 3910 Mighty Oaks St
- 1579 Maggie Mae Ln
- 3468 Arlen Way Unit ID1380780P
- 3468 Arlen Way Unit ID1335184P
- 255 Rogers Ct
- 5358 E Spruce Ave
- 1129 S Eaton Cir
- 3911 Donnington Cir
- 300 Canvas Ridge Ave
- 1449 N Monument Dr
- 1195 S Gilbert St Unit Seller Landing
- 376 Jefferson St Unit 1
- 1532 Castle Creek Cir
- 108 Birch Ave
- 1100 Plum Creek Pkwy
- 16112 Old Forest Point
