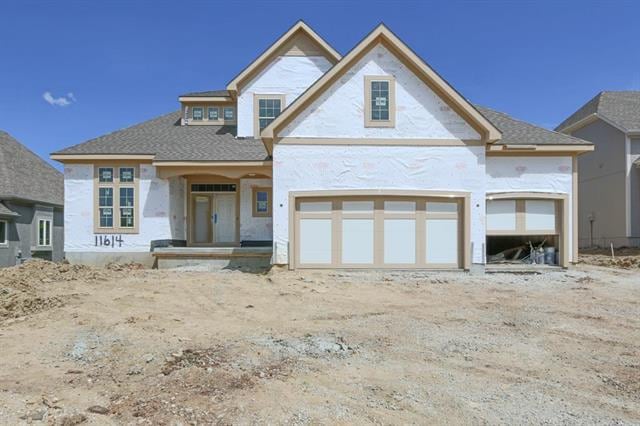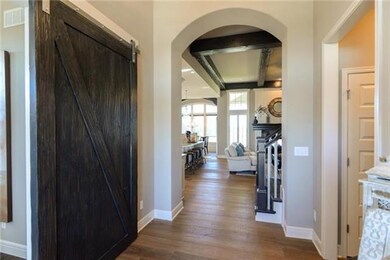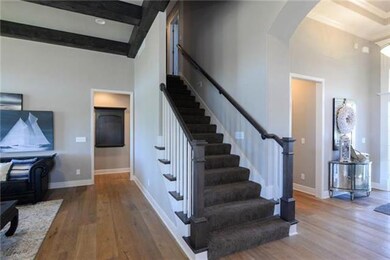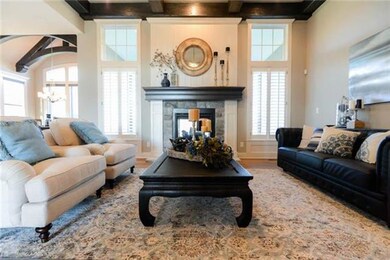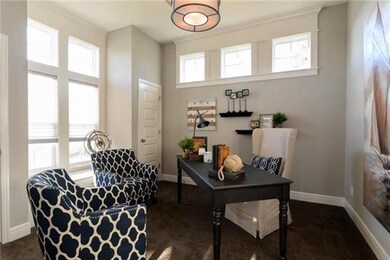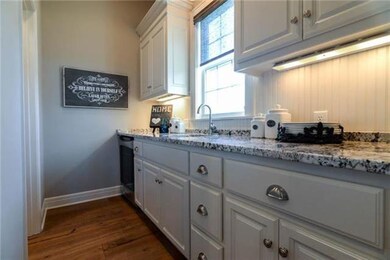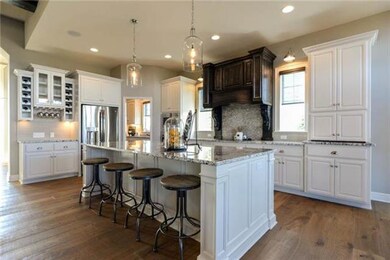
11614 W 157th Terrace Overland Park, KS 66221
South Overland Park NeighborhoodEstimated Value: $833,508 - $899,000
Highlights
- Clubhouse
- Vaulted Ceiling
- Wood Flooring
- Timber Creek Elementary School Rated A
- Traditional Architecture
- Main Floor Primary Bedroom
About This Home
As of September 2017IN THE WILSHIRE TRADITION: WILSHIRE BY THE LAKE WITH CLUBHOUSE, POOL W/SLIDE, LAKE, WALKING PATHS, GREEN SPACES, PLAY AREA, BASKETBALL. JAMES ENGLE LAUREL 1.5 STORY BACKING TO GREEN BELT W/COVERED PATIO. 1ST FLOOR KITCHEN, DINING, GREAT ROOM W/HARDWOOD FLOOR. PREP KITCHEN WITH BEVERAGE REFRIGERATOR.SINK. 1ST FLOOR DEN/OFFICE AND MASTER SUITE. 2ND FLOOR 3 BR/2BA. DECOR UPGRADES THROUGHOUT! THIS HOME IS UNDER CONSTRUCTION. PHOTOS SHOW CURRENT STAGE AND SIMILAR MODEL FINISHES.
Last Agent to Sell the Property
ReeceNichols Wilshire License #BR00014283 Listed on: 10/08/2016

Last Buyer's Agent
David Davis
ReeceNichols - Leawood
Home Details
Home Type
- Single Family
Est. Annual Taxes
- $7,400
Year Built
- 2017
Lot Details
- Side Green Space
- Sprinkler System
HOA Fees
- $89 Monthly HOA Fees
Parking
- 3 Car Attached Garage
- Front Facing Garage
Home Design
- Home Under Construction
- Traditional Architecture
- Composition Roof
- Stone Trim
Interior Spaces
- 2,850 Sq Ft Home
- Wet Bar: Carpet, Ceramic Tiles, Cathedral/Vaulted Ceiling, Walk-In Closet(s), Wood Floor, Fireplace, Hardwood, Granite Counters, Kitchen Island, Pantry, Double Vanity, Separate Shower And Tub, Whirlpool Tub
- Built-In Features: Carpet, Ceramic Tiles, Cathedral/Vaulted Ceiling, Walk-In Closet(s), Wood Floor, Fireplace, Hardwood, Granite Counters, Kitchen Island, Pantry, Double Vanity, Separate Shower And Tub, Whirlpool Tub
- Vaulted Ceiling
- Ceiling Fan: Carpet, Ceramic Tiles, Cathedral/Vaulted Ceiling, Walk-In Closet(s), Wood Floor, Fireplace, Hardwood, Granite Counters, Kitchen Island, Pantry, Double Vanity, Separate Shower And Tub, Whirlpool Tub
- Skylights
- See Through Fireplace
- Shades
- Plantation Shutters
- Drapes & Rods
- Mud Room
- Great Room with Fireplace
- Den
- Laundry on main level
Kitchen
- Breakfast Area or Nook
- Kitchen Island
- Granite Countertops
- Laminate Countertops
Flooring
- Wood
- Wall to Wall Carpet
- Linoleum
- Laminate
- Stone
- Ceramic Tile
- Luxury Vinyl Plank Tile
- Luxury Vinyl Tile
Bedrooms and Bathrooms
- 4 Bedrooms
- Primary Bedroom on Main
- Cedar Closet: Carpet, Ceramic Tiles, Cathedral/Vaulted Ceiling, Walk-In Closet(s), Wood Floor, Fireplace, Hardwood, Granite Counters, Kitchen Island, Pantry, Double Vanity, Separate Shower And Tub, Whirlpool Tub
- Walk-In Closet: Carpet, Ceramic Tiles, Cathedral/Vaulted Ceiling, Walk-In Closet(s), Wood Floor, Fireplace, Hardwood, Granite Counters, Kitchen Island, Pantry, Double Vanity, Separate Shower And Tub, Whirlpool Tub
- Double Vanity
- Whirlpool Bathtub
- Bathtub with Shower
Basement
- Basement Fills Entire Space Under The House
- Sump Pump
Outdoor Features
- Enclosed patio or porch
- Playground
Schools
- Timber Creek Elementary School
- Blue Valley Southwest High School
Additional Features
- Energy-Efficient Appliances
- Forced Air Heating and Cooling System
Listing and Financial Details
- Assessor Parcel Number NP90980000 0167
Community Details
Overview
- Association fees include trash pick up
- Wilshire By The Lake Subdivision, Laurel Floorplan
Amenities
- Clubhouse
Recreation
- Community Pool
Ownership History
Purchase Details
Similar Homes in the area
Home Values in the Area
Average Home Value in this Area
Purchase History
| Date | Buyer | Sale Price | Title Company |
|---|---|---|---|
| Davis David | -- | First American Title |
Mortgage History
| Date | Status | Borrower | Loan Amount |
|---|---|---|---|
| Open | Davis David | $57,814 |
Property History
| Date | Event | Price | Change | Sq Ft Price |
|---|---|---|---|---|
| 09/08/2017 09/08/17 | Sold | -- | -- | -- |
| 05/20/2017 05/20/17 | Pending | -- | -- | -- |
| 10/09/2016 10/09/16 | For Sale | $538,636 | -- | $189 / Sq Ft |
Tax History Compared to Growth
Tax History
| Year | Tax Paid | Tax Assessment Tax Assessment Total Assessment is a certain percentage of the fair market value that is determined by local assessors to be the total taxable value of land and additions on the property. | Land | Improvement |
|---|---|---|---|---|
| 2024 | $9,283 | $89,884 | $24,464 | $65,420 |
| 2023 | $8,613 | $82,398 | $24,464 | $57,934 |
| 2022 | $7,867 | $73,934 | $24,464 | $49,470 |
| 2021 | $7,422 | $66,389 | $19,558 | $46,831 |
| 2020 | $7,472 | $66,378 | $16,992 | $49,386 |
| 2019 | $7,344 | $63,860 | $14,781 | $49,079 |
| 2018 | $7,223 | $61,560 | $14,781 | $46,779 |
| 2017 | $2,154 | $18,372 | $13,438 | $4,934 |
| 2016 | $1,296 | $9,815 | $9,815 | $0 |
| 2015 | $886 | $6,401 | $6,401 | $0 |
Agents Affiliated with this Home
-
Steve Ashner
S
Seller's Agent in 2017
Steve Ashner
ReeceNichols Wilshire
(913) 338-3573
57 in this area
153 Total Sales
-
Holly Lull
H
Seller Co-Listing Agent in 2017
Holly Lull
ReeceNichols - Overland Park
(913) 302-3074
32 in this area
36 Total Sales
-
D
Buyer's Agent in 2017
David Davis
ReeceNichols - Leawood
Map
Source: Heartland MLS
MLS Number: 2015976
APN: NP90980000-0167
- 11513 W 158th St
- 11509 W 158th St
- 16924 Futura St
- 11280 W 155th Terrace
- 11515 W 159th Terrace
- 15460 Quivira Rd
- 15912 Reeder St
- 15921 King St
- 15917 King St
- 16133 Garnett St
- 12304 W 160th St
- 11329 W 160th St
- 12204 W 158th St
- 16005 Bluejacket St
- 16140 Garnett St
- 12604 W 160th St
- 16128 Oakmont St
- 16305 Flint St
- 15801 Parkhill St
- 16205 Melrose St
- 11614 W 157th Terrace
- 11618 W 157th Terrace
- 11610 W 157th Terrace
- 11622 W 157th Terrace
- 11606 W 157th Terrace
- 11615 W 157th Terrace
- 11619 W 157th Terrace
- 11603 W 157th Terrace
- 11626 W 157th Terrace
- 11623 W 157th Terrace
- 11602 W 157th Terrace
- 11627 W 157th Terrace
- 11523 W 157th Terrace
- 11702 W 157th Terrace
- 11522 W 157th Terrace
- 11612 W 158th St
- 11616 W 158th St
- 11505 W 156th Terrace
- 11565 W 156th Terrace
- 11608 W 158th St
