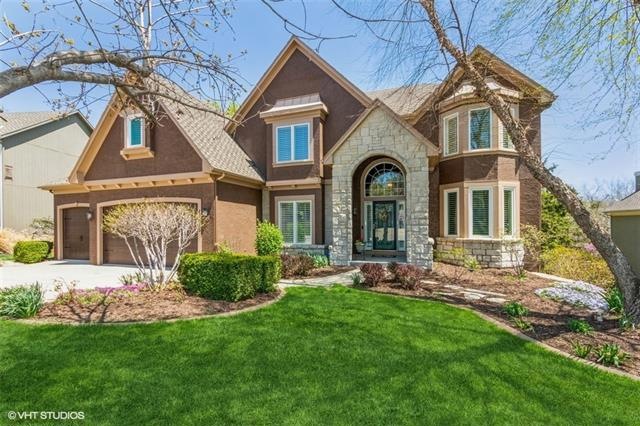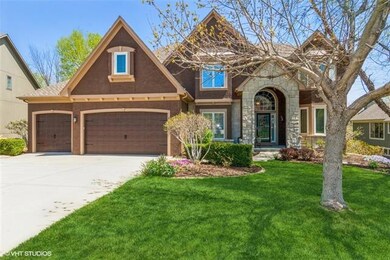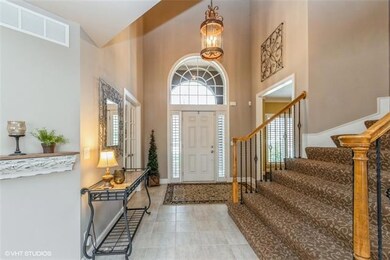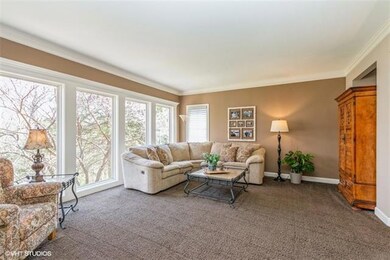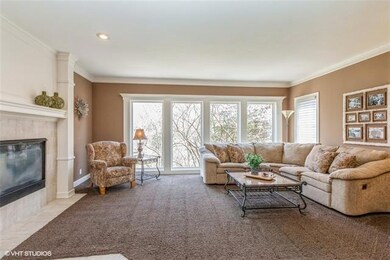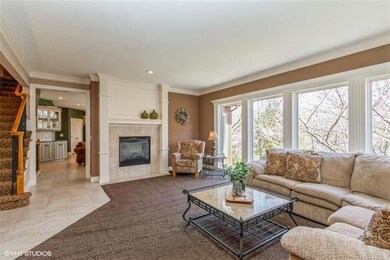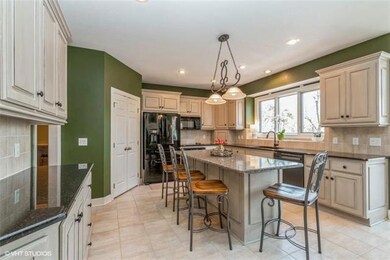
11615 S Gleason Rd Olathe, KS 66061
Estimated Value: $690,000 - $739,000
Highlights
- Clubhouse
- Deck
- Hearth Room
- Cedar Creek Elementary School Rated A
- Living Room with Fireplace
- Recreation Room
About This Home
As of June 2022Gorgeous and meticulously maintained 2 story nestled on a relaxed, treed lot that backs up to green space. Large open main floor with new Anderson windows in the office. Fabulous eat-in kitchen with granite counters, custom painted/glazed cabinets (in 2021), a quartz island and a hearth room. Don't miss the walk in pantry! The formal dining area will be perfect for your entertaining needs, and the formal living room boasts large windows with plenty of natural light. The office/den is just off the entryway. Plantation shutters all around. The master has a wonderful sitting room with fireplace and a large master bath inclusive of a soaker/jetted tub, dual vanities and a fabulously large walk-in closet. All cabinets in the master bath were freshly glazed/painted in 2021. Lower level is a walkout, and has a bedroom, walk-in closet and full bath. New water heater in 2018. New decking in 2021. Garage doors were new in 2020. The homes association amenities include: 65-acre stocked lake with dock and boat ramp. The clubhouse is 2 stories with meeting and party rooms, full kitchen, indoor basketball court, sauna, workout room, 4 lighted tennis courts, pickleball courts, 2 saltwater swimming pools, sand volleyball, parks, trails and so much more. Easy highway access and close proximity to Cedar Creek Elementary.
Last Agent to Sell the Property
Weichert, Realtors Welch & Com License #2017022636 Listed on: 04/28/2022

Home Details
Home Type
- Single Family
Est. Annual Taxes
- $7,182
Year Built
- Built in 2004
Lot Details
- 0.29
Parking
- 3 Car Attached Garage
- Garage Door Opener
Home Design
- Traditional Architecture
- Composition Roof
Interior Spaces
- 4,235 Sq Ft Home
- Wet Bar: Carpet, Ceramic Tiles, Ceiling Fan(s), Fireplace, Kitchen Island
- Built-In Features: Carpet, Ceramic Tiles, Ceiling Fan(s), Fireplace, Kitchen Island
- Vaulted Ceiling
- Ceiling Fan: Carpet, Ceramic Tiles, Ceiling Fan(s), Fireplace, Kitchen Island
- Skylights
- Shades
- Plantation Shutters
- Drapes & Rods
- Family Room Downstairs
- Living Room with Fireplace
- 2 Fireplaces
- Sitting Room
- Formal Dining Room
- Den
- Recreation Room
- Fire and Smoke Detector
- Laundry on main level
Kitchen
- Hearth Room
- Eat-In Kitchen
- Electric Oven or Range
- Built-In Range
- Dishwasher
- Kitchen Island
- Granite Countertops
- Laminate Countertops
- Disposal
Flooring
- Wall to Wall Carpet
- Linoleum
- Laminate
- Stone
- Ceramic Tile
- Luxury Vinyl Plank Tile
- Luxury Vinyl Tile
Bedrooms and Bathrooms
- 5 Bedrooms
- Cedar Closet: Carpet, Ceramic Tiles, Ceiling Fan(s), Fireplace, Kitchen Island
- Walk-In Closet: Carpet, Ceramic Tiles, Ceiling Fan(s), Fireplace, Kitchen Island
- Double Vanity
- Bathtub with Shower
Finished Basement
- Sump Pump
- Laundry in Basement
Outdoor Features
- Deck
- Enclosed patio or porch
- Playground
Schools
- Cedar Creek Elementary School
- Olathe West High School
Additional Features
- 0.29 Acre Lot
- City Lot
- Central Heating and Cooling System
Listing and Financial Details
- Assessor Parcel Number DP79300000-0039
Community Details
Overview
- Property has a Home Owners Association
- Cedar Creek Southglen Woods Subdivision
Amenities
- Sauna
- Clubhouse
- Community Center
- Party Room
Recreation
- Tennis Courts
- Community Pool
Ownership History
Purchase Details
Home Financials for this Owner
Home Financials are based on the most recent Mortgage that was taken out on this home.Purchase Details
Home Financials for this Owner
Home Financials are based on the most recent Mortgage that was taken out on this home.Purchase Details
Home Financials for this Owner
Home Financials are based on the most recent Mortgage that was taken out on this home.Similar Homes in the area
Home Values in the Area
Average Home Value in this Area
Purchase History
| Date | Buyer | Sale Price | Title Company |
|---|---|---|---|
| Brown Thomas Andrew | -- | Security 1St Title | |
| Eaton Mark J | -- | Security Land Title Co | |
| J S Robinson Construction Inc | -- | Security Land Title Company |
Mortgage History
| Date | Status | Borrower | Loan Amount |
|---|---|---|---|
| Open | Brown Thomas Andrew | $603,250 | |
| Previous Owner | Eaton Mark J | $290,000 | |
| Previous Owner | J S Robinson Construction Inc | $339,000 |
Property History
| Date | Event | Price | Change | Sq Ft Price |
|---|---|---|---|---|
| 06/08/2022 06/08/22 | Sold | -- | -- | -- |
| 04/30/2022 04/30/22 | Pending | -- | -- | -- |
| 04/28/2022 04/28/22 | For Sale | $629,000 | -- | $149 / Sq Ft |
Tax History Compared to Growth
Tax History
| Year | Tax Paid | Tax Assessment Tax Assessment Total Assessment is a certain percentage of the fair market value that is determined by local assessors to be the total taxable value of land and additions on the property. | Land | Improvement |
|---|---|---|---|---|
| 2024 | $8,793 | $76,993 | $14,712 | $62,281 |
| 2023 | $8,448 | $73,025 | $13,372 | $59,653 |
| 2022 | $6,646 | $56,005 | $12,147 | $43,858 |
| 2021 | $6,879 | $55,395 | $11,042 | $44,353 |
| 2020 | $7,182 | $57,293 | $11,042 | $46,251 |
| 2019 | $7,418 | $58,765 | $13,254 | $45,511 |
| 2018 | $6,943 | $54,625 | $12,055 | $42,570 |
| 2017 | $6,802 | $52,957 | $12,055 | $40,902 |
| 2016 | $6,382 | $50,956 | $12,055 | $38,901 |
| 2015 | $6,230 | $49,772 | $12,055 | $37,717 |
| 2013 | -- | $51,244 | $12,604 | $38,640 |
Agents Affiliated with this Home
-
Laurie Ingram

Seller's Agent in 2022
Laurie Ingram
Weichert, Realtors Welch & Com
(816) 506-2127
9 in this area
40 Total Sales
-
John Breitenstein
J
Buyer's Agent in 2022
John Breitenstein
Platinum Realty LLC
(913) 530-5013
4 in this area
45 Total Sales
Map
Source: Heartland MLS
MLS Number: 2377757
APN: DP79300000-0039
- 11287 S Gleason Rd
- 11728 S Lewis Dr
- 11717 S Barth Rd
- 11764 S Mesquite St
- 11758 S Mesquite St
- 23690 W 118th St
- 24355 W 114th St
- 11289 S Belmont St
- 11920 S Barth Rd
- 11320 S Cook St
- 11506 S Houston St
- 11194 S Hastings St
- 24044 W 121st Terrace
- 25072 W 114th Ct
- 24795 W 112th St
- 12223 S Solomon Rd
- 24532 W 110th St
- 11165 S Brunswick St
- 24963 W 112th St
- 12100 S Hedge Lane Terrace
- 11615 S Gleason Rd
- 11615 Gleason Rd
- 11625 Gleason Rd
- 11609 Gleason Rd
- 11635 Gleason Rd
- 11610 Gleason Rd
- 11605 Gleason Rd
- 11620 S Gleason Rd
- 11620 Gleason Rd
- 11645 Gleason Rd
- 11630 Gleason Rd
- 24045 W 115th Terrace
- 23985 W 115th Terrace
- 11640 Gleason Rd
- 11640 S Gleason Rd
- 11655 Gleason Rd
- 23955 W 115th Terrace
- 11643 S Lewis Dr
- 11650 Gleason Rd
- 11653 S Lewis Dr
