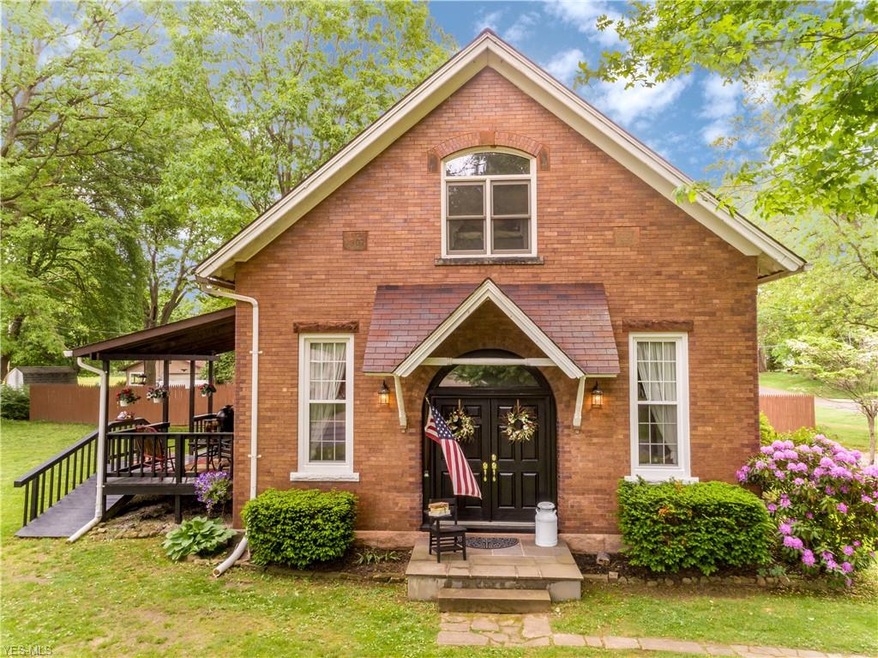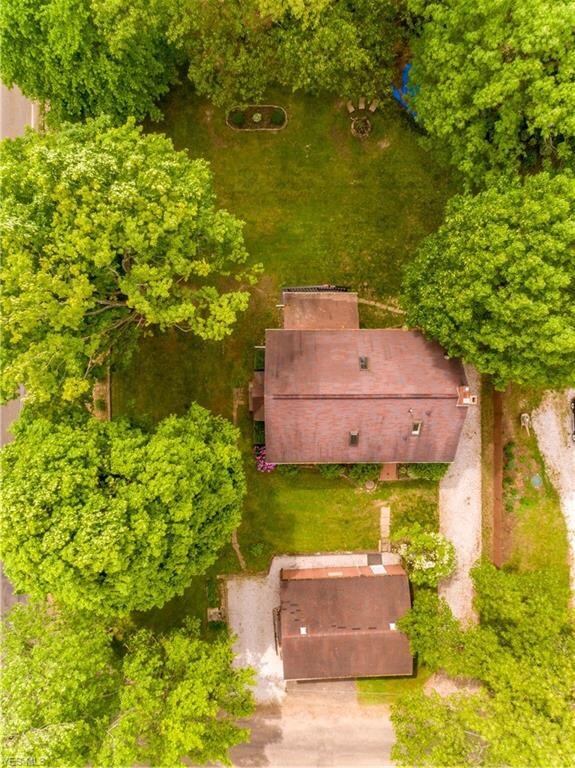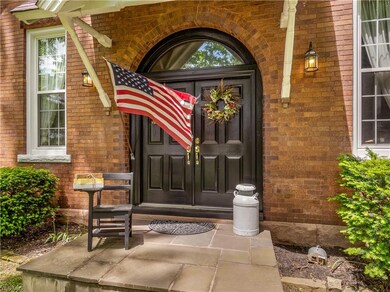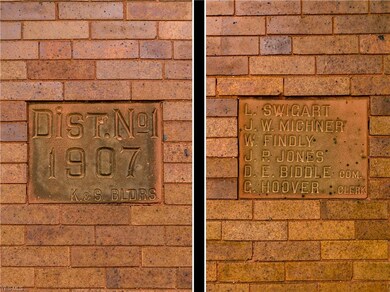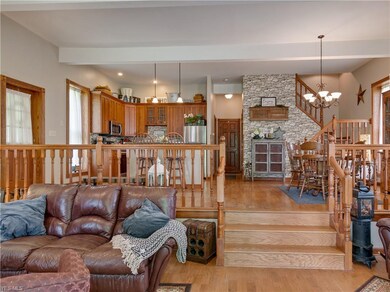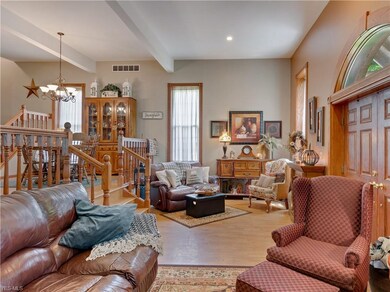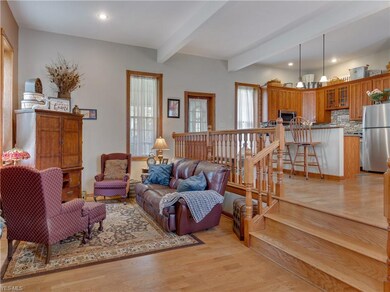
11615 Tritts St NW Canal Fulton, OH 44614
Highlights
- Deck
- Wooded Lot
- Corner Lot
- W.S. Stinson Elementary School Rated A-
- Tudor Architecture
- 3 Car Detached Garage
About This Home
As of February 2022Truly a home of character , prominence and history! You will be proud to invite guest into your home and have them feel the quaint history and charm....you will feel like you are at a “bed and breakfast” everyday! It was where Judges ruled and smart decision were made...the local courthouse. Now...it is the perfect place to call home! So very well preserved when it comes to the beautiful interior beams, solid detailed trim, solid six panel doors, handsome wood floors and open soaring ceiling lines. As you step onto your brick porch and approach the solid arched double doors you just know something special is inside! And again you are welcomed with uniqueness once you step into the open great room , kitchen and dining area. The oversized newer windows allow all the natural light in while highlighting the custom kitchen with new appliances, mahogany shaker cabinetry & corian tops. This open living area steps out to a wonderful covered side porch that overlooks the large yard. The first floor also offers a custom wood staircase and the well placed first floor bedroom & the oversized full bath with a focal point of the claw bathtub! So when you think you have seen it all you step up to a second floor unlike any other. The warm natural beams throughout & high ceiling compliment the second floor family room , spacious bedrooms & large bath. The oversized two car garage offers extra space which is now being used as a wood-shop. This is a must see...will sell quickly,!!!
Last Agent to Sell the Property
EXP Realty, LLC. License #2019002006 Listed on: 05/22/2019

Home Details
Home Type
- Single Family
Est. Annual Taxes
- $2,322
Year Built
- Built in 1900
Lot Details
- 0.44 Acre Lot
- Wood Fence
- Corner Lot
- Unpaved Streets
- Wooded Lot
Home Design
- Tudor Architecture
- Brick Exterior Construction
- Asphalt Roof
Interior Spaces
- 2,240 Sq Ft Home
- 2-Story Property
- Walk-Out Basement
Kitchen
- Built-In Oven
- Range
- Microwave
- Dishwasher
Bedrooms and Bathrooms
- 3 Bedrooms
Parking
- 3 Car Detached Garage
- Garage Drain
- Garage Door Opener
Outdoor Features
- Deck
Utilities
- Forced Air Heating and Cooling System
- Heating System Uses Gas
- Well
- Water Softener
- Septic Tank
Listing and Financial Details
- Assessor Parcel Number 02600229
Ownership History
Purchase Details
Home Financials for this Owner
Home Financials are based on the most recent Mortgage that was taken out on this home.Purchase Details
Home Financials for this Owner
Home Financials are based on the most recent Mortgage that was taken out on this home.Purchase Details
Home Financials for this Owner
Home Financials are based on the most recent Mortgage that was taken out on this home.Purchase Details
Similar Homes in Canal Fulton, OH
Home Values in the Area
Average Home Value in this Area
Purchase History
| Date | Type | Sale Price | Title Company |
|---|---|---|---|
| Fiduciary Deed | $200,000 | Oldham Company Llc | |
| Warranty Deed | $217,000 | None Available | |
| Warranty Deed | $174,900 | First Security Title Corp | |
| Executors Deed | $95,000 | -- |
Mortgage History
| Date | Status | Loan Amount | Loan Type |
|---|---|---|---|
| Previous Owner | $117,000 | New Conventional | |
| Previous Owner | $139,920 | Fannie Mae Freddie Mac | |
| Previous Owner | $84,000 | Credit Line Revolving |
Property History
| Date | Event | Price | Change | Sq Ft Price |
|---|---|---|---|---|
| 02/08/2022 02/08/22 | Sold | $200,000 | -4.7% | $102 / Sq Ft |
| 01/21/2022 01/21/22 | Pending | -- | -- | -- |
| 11/08/2021 11/08/21 | Price Changed | $209,900 | -8.7% | $107 / Sq Ft |
| 10/20/2021 10/20/21 | Price Changed | $229,900 | -6.1% | $117 / Sq Ft |
| 09/24/2021 09/24/21 | For Sale | $244,900 | +12.9% | $125 / Sq Ft |
| 07/31/2019 07/31/19 | Sold | $217,000 | -2.8% | $97 / Sq Ft |
| 06/16/2019 06/16/19 | Pending | -- | -- | -- |
| 06/13/2019 06/13/19 | Price Changed | $223,300 | -2.9% | $100 / Sq Ft |
| 05/31/2019 05/31/19 | Price Changed | $229,900 | -4.2% | $103 / Sq Ft |
| 05/24/2019 05/24/19 | For Sale | $239,900 | -- | $107 / Sq Ft |
Tax History Compared to Growth
Tax History
| Year | Tax Paid | Tax Assessment Tax Assessment Total Assessment is a certain percentage of the fair market value that is determined by local assessors to be the total taxable value of land and additions on the property. | Land | Improvement |
|---|---|---|---|---|
| 2024 | $4,140 | $96,850 | $19,180 | $77,670 |
| 2023 | $5,982 | $76,130 | $15,190 | $60,940 |
| 2022 | $3,545 | $76,130 | $15,190 | $60,940 |
| 2021 | $3,542 | $77,740 | $15,190 | $62,550 |
| 2020 | $3,204 | $62,860 | $12,250 | $50,610 |
| 2019 | $2,375 | $46,070 | $12,250 | $33,820 |
| 2018 | $2,322 | $46,070 | $12,250 | $33,820 |
| 2017 | $2,157 | $40,570 | $10,470 | $30,100 |
| 2016 | $2,167 | $40,570 | $10,470 | $30,100 |
| 2015 | $2,173 | $40,570 | $10,470 | $30,100 |
| 2014 | $32 | $35,040 | $9,030 | $26,010 |
| 2013 | $1,002 | $35,040 | $9,030 | $26,010 |
Agents Affiliated with this Home
-
Susan Waggoner

Seller's Agent in 2022
Susan Waggoner
Howard Hanna
(330) 283-6390
1 in this area
67 Total Sales
-
Gini Paige

Seller Co-Listing Agent in 2022
Gini Paige
Howard Hanna
(330) 801-9732
1 in this area
69 Total Sales
-
Jenny Morehart

Buyer's Agent in 2022
Jenny Morehart
RE/MAX
(330) 705-7256
2 in this area
46 Total Sales
-
Dayna Edwards

Seller's Agent in 2019
Dayna Edwards
EXP Realty, LLC.
(330) 268-0876
10 in this area
776 Total Sales
-
Marianne Parcher

Seller Co-Listing Agent in 2019
Marianne Parcher
Howard Hanna
(330) 575-2105
31 in this area
362 Total Sales
Map
Source: MLS Now
MLS Number: 4098843
APN: 02600229
- 8545 Manchester Ave NW
- 11290 Michelle Dr NW
- 0 W Comet Rd Unit 5079117
- 996 White Oaks Dr
- 920 Tamwood Dr
- 973 Bering Dr
- 2022 Dan Ave
- 921 Cabot Dr
- 937 Amundsen Dr
- 865 Beverly Ave
- 901 Barents Dr
- 537 E Lakewood Dr
- 539 E Lakewood Dr
- 613 Ericsson Dr
- 542 E Lakewood Dr
- 764 Chris Cir
- 554 Ott Dr
- 7645 Arthur Ave NW
- 525 Ericsson Dr
- 531 Colonial Ave
