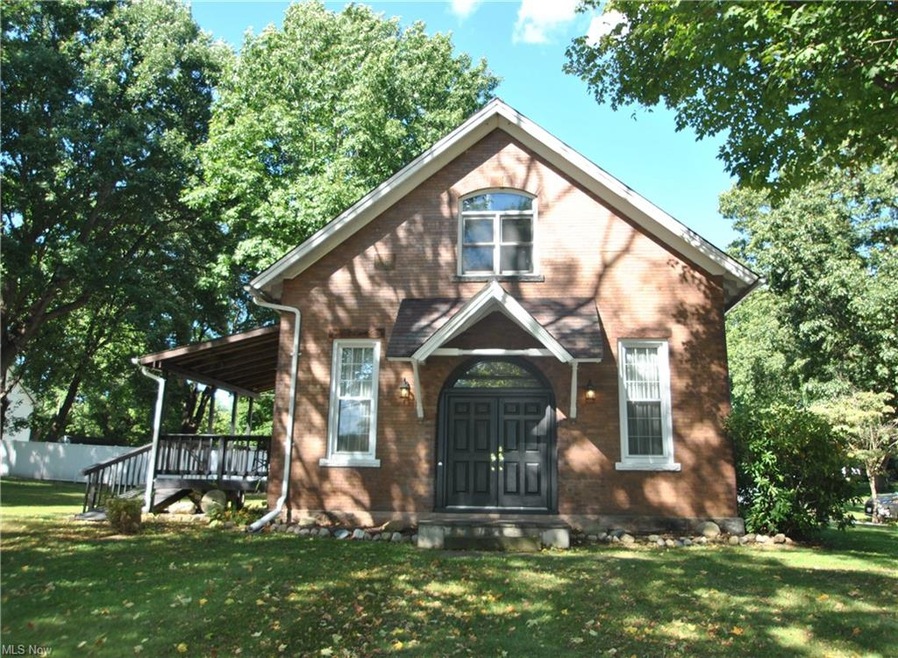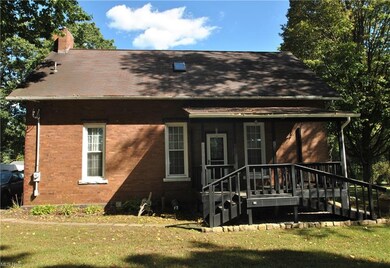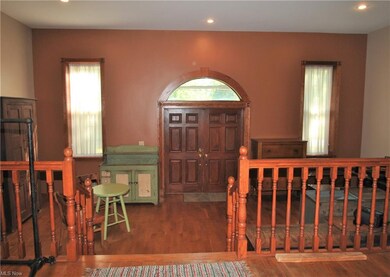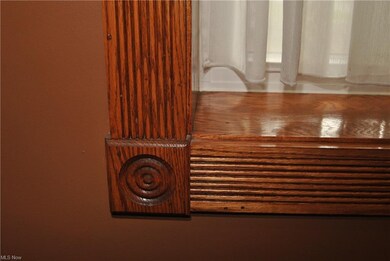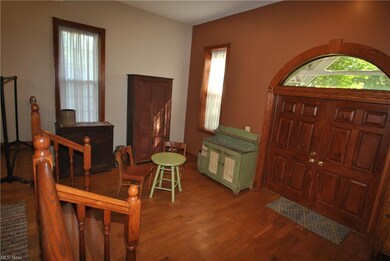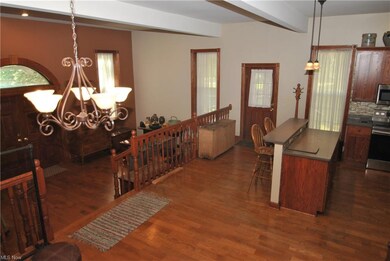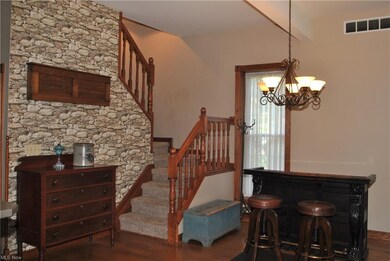
11615 Tritts St NW Canal Fulton, OH 44614
Highlights
- Deck
- Corner Lot
- Forced Air Heating and Cooling System
- W.S. Stinson Elementary School Rated A-
- 2 Car Detached Garage
About This Home
As of February 2022If you enjoy interesting architecture & history .... this updated and restored home is for you! This all brick home originally served as the local courthouse. Step through the double front doors with circle top window into the living room. This lovely & unique updated home has gorgeous wood detailing, soaring ceilings, beams & some beautiful wood floors. Updated kitchen has large island, wood floors & bonus area (optional uses) plus large walk-in pantry. First floor includes a bedroom with full bath and laundry facilities. Second floor boasts plush carpeting, 2 bedrooms, full bath with tile floor and family room with vaulted ceiling, beams and skylight. Great closet and storage throughout. Off the kitchen is a side deck overlooking a peaceful yard. Huge detached garage for multiple car storage and workshop area. This is a must see interior.
Home Details
Home Type
- Single Family
Est. Annual Taxes
- $3,204
Year Built
- Built in 1900
Lot Details
- 0.61 Acre Lot
- Lot Dimensions are 110 x 175
- Corner Lot
- Unpaved Streets
Home Design
- Brick Exterior Construction
- Asphalt Roof
Interior Spaces
- 1,960 Sq Ft Home
- 2-Story Property
- Unfinished Basement
- Partial Basement
Kitchen
- Range
- Microwave
- Dishwasher
Bedrooms and Bathrooms
- 3 Bedrooms | 1 Main Level Bedroom
Laundry
- Dryer
- Washer
Parking
- 2 Car Detached Garage
- Garage Door Opener
Outdoor Features
- Deck
Utilities
- Forced Air Heating and Cooling System
- Heating System Uses Gas
- Well
- Septic Tank
Listing and Financial Details
- Assessor Parcel Number 02600229
Ownership History
Purchase Details
Home Financials for this Owner
Home Financials are based on the most recent Mortgage that was taken out on this home.Purchase Details
Home Financials for this Owner
Home Financials are based on the most recent Mortgage that was taken out on this home.Purchase Details
Home Financials for this Owner
Home Financials are based on the most recent Mortgage that was taken out on this home.Purchase Details
Similar Homes in Canal Fulton, OH
Home Values in the Area
Average Home Value in this Area
Purchase History
| Date | Type | Sale Price | Title Company |
|---|---|---|---|
| Fiduciary Deed | $200,000 | Oldham Company Llc | |
| Warranty Deed | $217,000 | None Available | |
| Warranty Deed | $174,900 | First Security Title Corp | |
| Executors Deed | $95,000 | -- |
Mortgage History
| Date | Status | Loan Amount | Loan Type |
|---|---|---|---|
| Previous Owner | $117,000 | New Conventional | |
| Previous Owner | $139,920 | Fannie Mae Freddie Mac | |
| Previous Owner | $84,000 | Credit Line Revolving |
Property History
| Date | Event | Price | Change | Sq Ft Price |
|---|---|---|---|---|
| 02/08/2022 02/08/22 | Sold | $200,000 | -4.7% | $102 / Sq Ft |
| 01/21/2022 01/21/22 | Pending | -- | -- | -- |
| 11/08/2021 11/08/21 | Price Changed | $209,900 | -8.7% | $107 / Sq Ft |
| 10/20/2021 10/20/21 | Price Changed | $229,900 | -6.1% | $117 / Sq Ft |
| 09/24/2021 09/24/21 | For Sale | $244,900 | +12.9% | $125 / Sq Ft |
| 07/31/2019 07/31/19 | Sold | $217,000 | -2.8% | $97 / Sq Ft |
| 06/16/2019 06/16/19 | Pending | -- | -- | -- |
| 06/13/2019 06/13/19 | Price Changed | $223,300 | -2.9% | $100 / Sq Ft |
| 05/31/2019 05/31/19 | Price Changed | $229,900 | -4.2% | $103 / Sq Ft |
| 05/24/2019 05/24/19 | For Sale | $239,900 | -- | $107 / Sq Ft |
Tax History Compared to Growth
Tax History
| Year | Tax Paid | Tax Assessment Tax Assessment Total Assessment is a certain percentage of the fair market value that is determined by local assessors to be the total taxable value of land and additions on the property. | Land | Improvement |
|---|---|---|---|---|
| 2024 | $4,140 | $96,850 | $19,180 | $77,670 |
| 2023 | $5,982 | $76,130 | $15,190 | $60,940 |
| 2022 | $3,545 | $76,130 | $15,190 | $60,940 |
| 2021 | $3,542 | $77,740 | $15,190 | $62,550 |
| 2020 | $3,204 | $62,860 | $12,250 | $50,610 |
| 2019 | $2,375 | $46,070 | $12,250 | $33,820 |
| 2018 | $2,322 | $46,070 | $12,250 | $33,820 |
| 2017 | $2,157 | $40,570 | $10,470 | $30,100 |
| 2016 | $2,167 | $40,570 | $10,470 | $30,100 |
| 2015 | $2,173 | $40,570 | $10,470 | $30,100 |
| 2014 | $32 | $35,040 | $9,030 | $26,010 |
| 2013 | $1,002 | $35,040 | $9,030 | $26,010 |
Agents Affiliated with this Home
-
Susan Waggoner

Seller's Agent in 2022
Susan Waggoner
Howard Hanna
(330) 283-6390
1 in this area
67 Total Sales
-
Gini Paige

Seller Co-Listing Agent in 2022
Gini Paige
Howard Hanna
(330) 801-9732
1 in this area
69 Total Sales
-
Jenny Morehart

Buyer's Agent in 2022
Jenny Morehart
RE/MAX
(330) 705-7256
2 in this area
46 Total Sales
-
Dayna Edwards

Seller's Agent in 2019
Dayna Edwards
EXP Realty, LLC.
(330) 268-0876
10 in this area
776 Total Sales
-
Marianne Parcher

Seller Co-Listing Agent in 2019
Marianne Parcher
Howard Hanna
(330) 575-2105
31 in this area
362 Total Sales
Map
Source: MLS Now
MLS Number: 4320346
APN: 02600229
- 8545 Manchester Ave NW
- 11290 Michelle Dr NW
- 0 W Comet Rd Unit 5079117
- 996 White Oaks Dr
- 920 Tamwood Dr
- 973 Bering Dr
- 2022 Dan Ave
- 921 Cabot Dr
- 937 Amundsen Dr
- 865 Beverly Ave
- 901 Barents Dr
- 537 E Lakewood Dr
- 539 E Lakewood Dr
- 613 Ericsson Dr
- 542 E Lakewood Dr
- 764 Chris Cir
- 554 Ott Dr
- 7645 Arthur Ave NW
- 525 Ericsson Dr
- 531 Colonial Ave
