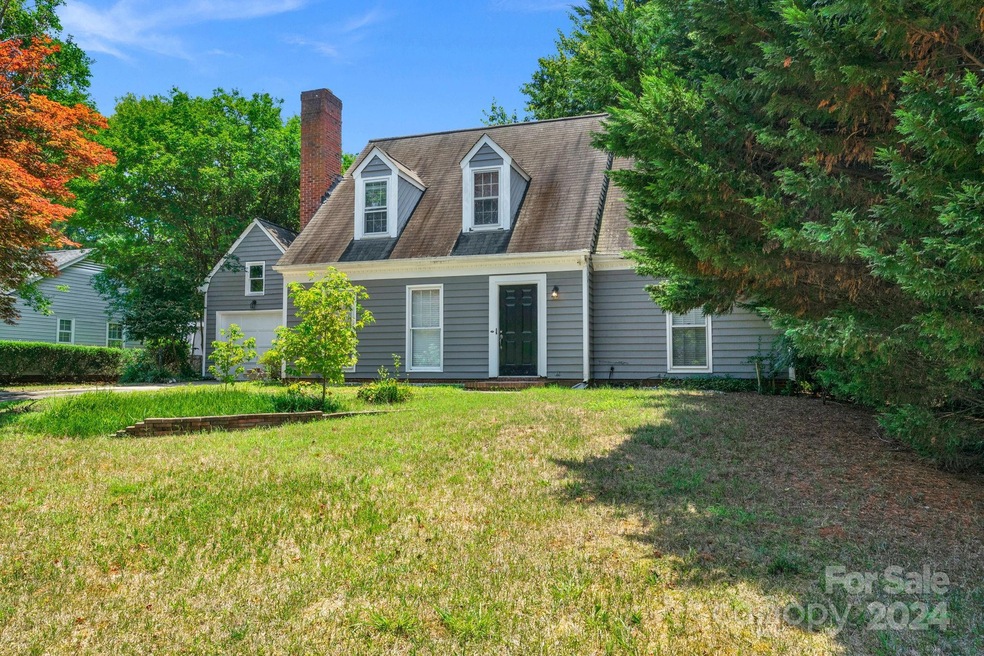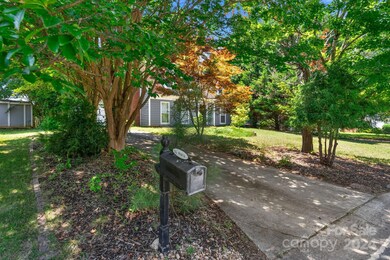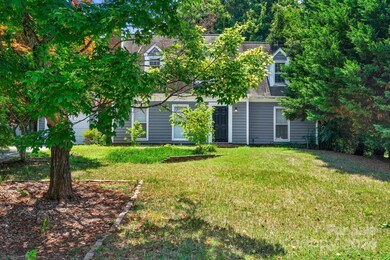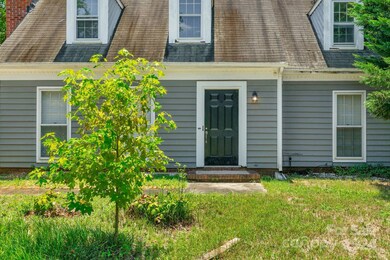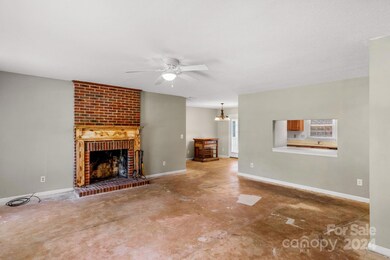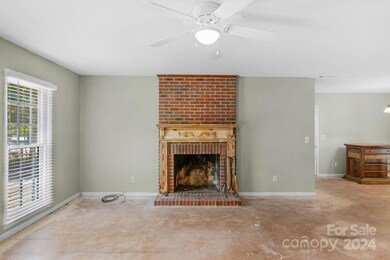
11616 Charnwood Ct Charlotte, NC 28277
Provincetowne NeighborhoodHighlights
- Cape Cod Architecture
- Community Pool
- 1 Car Attached Garage
- Polo Ridge Elementary Rated A-
- Tennis Courts
- Walk-In Closet
About This Home
As of December 2024Fixer upper special for the buyer looking to take on a project. This property provides an incredible opportunity for the buyer looking to personalize a home in the desirable South Charlotte Raeburn neighborhood. Open living room with wood burning fireplace, dining area and kitchen. Primary bed/bath with walk in closet, laundry and half bathroom on the main level. Two additional bedrooms and a full bathroom located upstairs. Closets, attic space and attached one car garage provide great storage space. Newer water heater. Private backyard and mature landscaping. Fantastic neighborhood amenities, which includes swimming pool, playground, tennis court, basketball hoop, beach volleyball court and athletic field. Nearby to retail/restaurants at Ballantyne Reimagined, Blakeney, Stonecrest and Waverly. Note - Main level concrete subfloor and upper level plywood subfloor exposed and will need flooring. Many updates and upgrades needed.
Last Agent to Sell the Property
Keller Williams Ballantyne Area Brokerage Email: davidscibor@kw.com License #287821 Listed on: 07/19/2024

Home Details
Home Type
- Single Family
Est. Annual Taxes
- $2,295
Year Built
- Built in 1985
HOA Fees
- $73 Monthly HOA Fees
Parking
- 1 Car Attached Garage
- Front Facing Garage
- Garage Door Opener
- Driveway
Home Design
- Cape Cod Architecture
- Slab Foundation
- Wood Siding
Interior Spaces
- 1.5-Story Property
- Ceiling Fan
- Wood Burning Fireplace
- Concrete Flooring
- Pull Down Stairs to Attic
- Laundry Room
Kitchen
- Electric Range
- Dishwasher
Bedrooms and Bathrooms
- Walk-In Closet
Schools
- Polo Ridge Elementary School
- Jay M. Robinson Middle School
- Ballantyne Ridge High School
Utilities
- Central Heating and Cooling System
- Heating System Uses Natural Gas
- Gas Water Heater
- Cable TV Available
Additional Features
- Patio
- Property is zoned R3
Listing and Financial Details
- Assessor Parcel Number 229-222-08
Community Details
Overview
- Cusick Community Management Association, Phone Number (704) 544-7779
- Raeburn Subdivision
- Mandatory home owners association
Recreation
- Tennis Courts
- Indoor Game Court
- Recreation Facilities
- Community Playground
- Community Pool
Additional Features
- Picnic Area
- Card or Code Access
Ownership History
Purchase Details
Home Financials for this Owner
Home Financials are based on the most recent Mortgage that was taken out on this home.Purchase Details
Home Financials for this Owner
Home Financials are based on the most recent Mortgage that was taken out on this home.Purchase Details
Home Financials for this Owner
Home Financials are based on the most recent Mortgage that was taken out on this home.Similar Homes in the area
Home Values in the Area
Average Home Value in this Area
Purchase History
| Date | Type | Sale Price | Title Company |
|---|---|---|---|
| Warranty Deed | $473,000 | Executive Title | |
| Warranty Deed | $387,000 | None Listed On Document | |
| Warranty Deed | $387,000 | None Listed On Document | |
| Warranty Deed | $139,000 | Colonial Title Ins |
Mortgage History
| Date | Status | Loan Amount | Loan Type |
|---|---|---|---|
| Open | $425,700 | New Conventional | |
| Previous Owner | $332,500 | Construction | |
| Previous Owner | $35,002 | Stand Alone Second | |
| Previous Owner | $4,872 | Unknown | |
| Previous Owner | $136,852 | FHA | |
| Previous Owner | $96,800 | Unknown |
Property History
| Date | Event | Price | Change | Sq Ft Price |
|---|---|---|---|---|
| 12/11/2024 12/11/24 | Sold | $473,000 | -0.4% | $273 / Sq Ft |
| 11/02/2024 11/02/24 | Price Changed | $475,000 | 0.0% | $274 / Sq Ft |
| 11/02/2024 11/02/24 | For Sale | $475,000 | +0.4% | $274 / Sq Ft |
| 10/30/2024 10/30/24 | Off Market | $473,000 | -- | -- |
| 10/14/2024 10/14/24 | Pending | -- | -- | -- |
| 10/04/2024 10/04/24 | For Sale | $485,000 | +25.3% | $280 / Sq Ft |
| 08/09/2024 08/09/24 | Sold | $387,000 | +0.5% | $223 / Sq Ft |
| 07/21/2024 07/21/24 | Pending | -- | -- | -- |
| 07/19/2024 07/19/24 | For Sale | $385,000 | -- | $222 / Sq Ft |
Tax History Compared to Growth
Tax History
| Year | Tax Paid | Tax Assessment Tax Assessment Total Assessment is a certain percentage of the fair market value that is determined by local assessors to be the total taxable value of land and additions on the property. | Land | Improvement |
|---|---|---|---|---|
| 2023 | $2,295 | $370,000 | $76,500 | $293,500 |
| 2022 | $2,348 | $243,300 | $67,500 | $175,800 |
| 2021 | $2,348 | $243,300 | $67,500 | $175,800 |
| 2020 | $2,455 | $243,300 | $67,500 | $175,800 |
| 2019 | $2,439 | $243,300 | $67,500 | $175,800 |
| 2018 | $2,320 | $171,200 | $45,000 | $126,200 |
| 2017 | $2,279 | $171,200 | $45,000 | $126,200 |
| 2016 | $2,270 | $171,200 | $45,000 | $126,200 |
| 2015 | $2,258 | $171,200 | $45,000 | $126,200 |
| 2014 | $2,356 | $178,600 | $45,000 | $133,600 |
Agents Affiliated with this Home
-
Victor Valle
V
Seller's Agent in 2024
Victor Valle
HomeSmart Expert Realty
(503) 960-7150
2 in this area
13 Total Sales
-
David Scibor

Seller's Agent in 2024
David Scibor
Keller Williams Ballantyne Area
(704) 808-0909
10 in this area
102 Total Sales
-
Sylvia Hefferon

Buyer's Agent in 2024
Sylvia Hefferon
RE/MAX Executives Charlotte, NC
(704) 564-3458
2 in this area
167 Total Sales
Map
Source: Canopy MLS (Canopy Realtor® Association)
MLS Number: 4161827
APN: 229-222-08
- 8514 Ellington Park Dr
- 9327 Timothy Ct
- 9730 Elizabeth Townes Ln
- 11531 Delores Ferguson Ln
- 8703 Ellington Park Dr
- 9954 Mitchell Glen Dr
- 8534 Headford Rd
- 9030 Gander Dr
- 11938 Fiddlers Roof Ln
- 9119 Gander Dr
- 8927 Bryson Bend Dr
- 9422 Olivia Ln
- 9419 Olivia Ln
- 8500 Headford Rd
- 9313 Arcola Ln
- 9224 Elrose Place
- 11705 Silverado Ln
- 8603 Bookwalter Ct
- 11712 Fiddlers Roof Ln
- 12312 Landry Renee Place Unit 35
