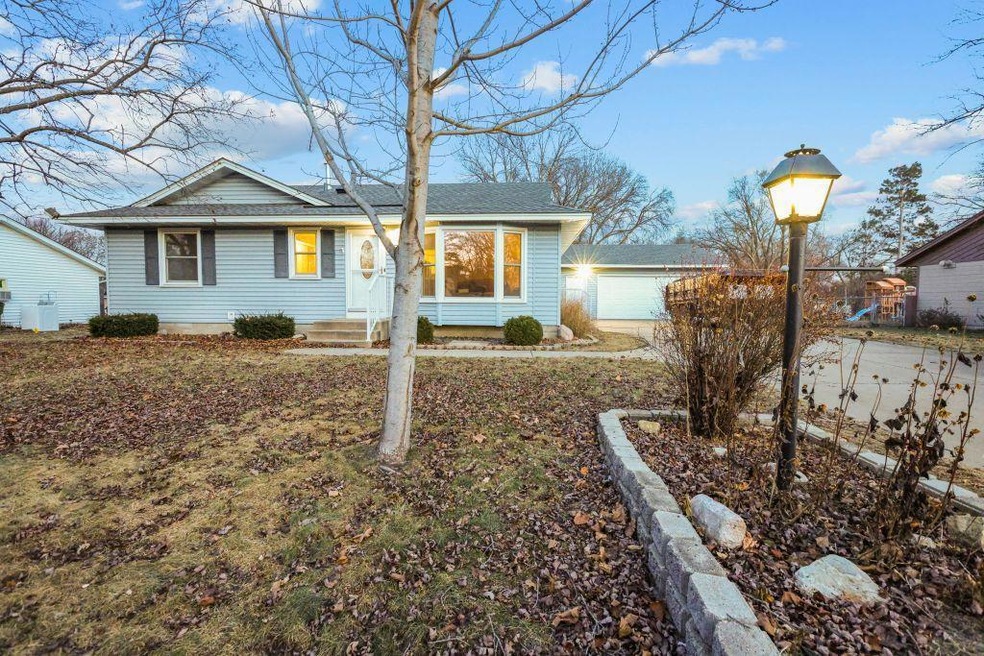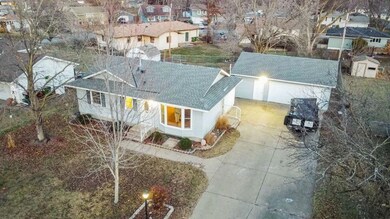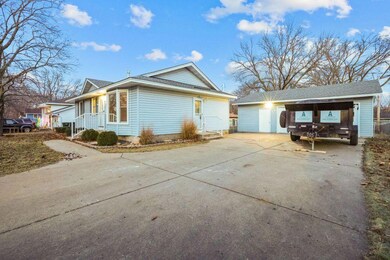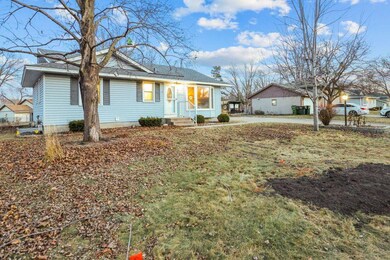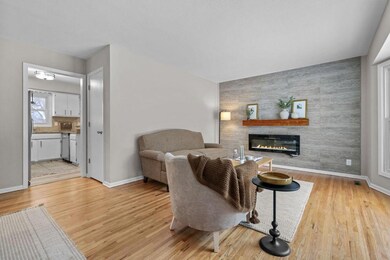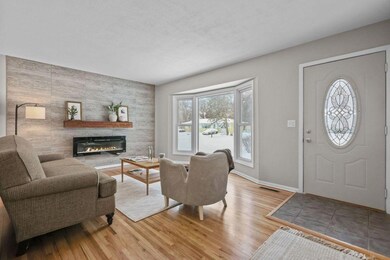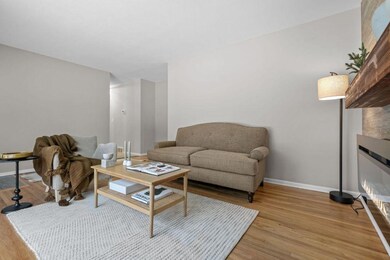
11617 Terrace Rd NE Minneapolis, MN 55434
Highlights
- Family Room with Fireplace
- No HOA
- The kitchen features windows
- Blaine Senior High School Rated A-
- Stainless Steel Appliances
- 1-Story Property
About This Home
As of February 2025Stunning Remodeled Home in Prime Blaine Location! This beautifully updated home offers 5 legal bedrooms, 2 modern bathrooms, and a spacious 5-car garage, all situated on a serence, fully fenced .22-acre lot. Every detail has been thoughtfully considered to create a perfect blend of comfort and style. KEY FEATURES: Modern Updates: Enjoy the ambiance of striking fireplaces in both the living and family rooms, granite countertops in the kitchen, updated bathrooms, and newly refinished luxury vinyl plank floors throughout. Chef's Dream Kitchen: Equipped with brand-new appliance, this kitchen makes cooking and entertaining a pleasure. Open Concept Design: The seamless flow between living spaces creates an inviting atmosphere, ideal for hosting family and friends. Outdoor Oasis: The large, private backyear is perfect for relxation, gardening, or outdoor activities. Prime Location: Conveniently located near parks, schools, trails, restaurants, shopping and major highways, this home offers both tranquility and accessibility. Don't miss this incredible opportunity to own your dream home in a prime location. Schedule your showing today!
Home Details
Home Type
- Single Family
Est. Annual Taxes
- $2,567
Year Built
- Built in 1966
Lot Details
- 10,019 Sq Ft Lot
- Lot Dimensions are 80 x 112 x 85 x 141
- Chain Link Fence
Parking
- 2 Car Garage
- Garage Door Opener
- Parking Fee
Interior Spaces
- 1-Story Property
- Electric Fireplace
- Family Room with Fireplace
- 2 Fireplaces
- Living Room with Fireplace
- Washer and Dryer Hookup
Kitchen
- Range<<rangeHoodToken>>
- <<microwave>>
- Dishwasher
- Stainless Steel Appliances
- The kitchen features windows
Bedrooms and Bathrooms
- 5 Bedrooms
Finished Basement
- Basement Fills Entire Space Under The House
- Basement Window Egress
Utilities
- Forced Air Heating and Cooling System
- Cable TV Available
Community Details
- No Home Owners Association
- Donnays Oak Park 12Th Subdivision
Listing and Financial Details
- Assessor Parcel Number 183123210076
Ownership History
Purchase Details
Home Financials for this Owner
Home Financials are based on the most recent Mortgage that was taken out on this home.Purchase Details
Home Financials for this Owner
Home Financials are based on the most recent Mortgage that was taken out on this home.Similar Homes in Minneapolis, MN
Home Values in the Area
Average Home Value in this Area
Purchase History
| Date | Type | Sale Price | Title Company |
|---|---|---|---|
| Deed | $355,000 | -- | |
| Deed | $232,000 | -- |
Mortgage History
| Date | Status | Loan Amount | Loan Type |
|---|---|---|---|
| Open | $344,350 | New Conventional | |
| Previous Owner | $225,000 | Reverse Mortgage Home Equity Conversion Mortgage | |
| Previous Owner | $16,400 | New Conventional |
Property History
| Date | Event | Price | Change | Sq Ft Price |
|---|---|---|---|---|
| 02/21/2025 02/21/25 | Sold | $355,000 | -1.4% | $195 / Sq Ft |
| 01/27/2025 01/27/25 | Pending | -- | -- | -- |
| 01/06/2025 01/06/25 | Price Changed | $359,900 | -2.7% | $198 / Sq Ft |
| 12/20/2024 12/20/24 | For Sale | $369,900 | +59.4% | $203 / Sq Ft |
| 11/05/2024 11/05/24 | Sold | $232,000 | +3.1% | $242 / Sq Ft |
| 10/11/2024 10/11/24 | Pending | -- | -- | -- |
| 10/02/2024 10/02/24 | For Sale | $225,000 | -3.0% | $234 / Sq Ft |
| 09/30/2024 09/30/24 | Off Market | $232,000 | -- | -- |
| 09/29/2024 09/29/24 | For Sale | $225,000 | -- | $234 / Sq Ft |
Tax History Compared to Growth
Tax History
| Year | Tax Paid | Tax Assessment Tax Assessment Total Assessment is a certain percentage of the fair market value that is determined by local assessors to be the total taxable value of land and additions on the property. | Land | Improvement |
|---|---|---|---|---|
| 2025 | $2,809 | $325,100 | $110,000 | $215,100 |
| 2024 | $2,809 | $278,400 | $108,200 | $170,200 |
| 2023 | $2,465 | $270,400 | $100,000 | $170,400 |
| 2022 | $2,258 | $266,200 | $86,400 | $179,800 |
| 2021 | $2,204 | $219,800 | $75,000 | $144,800 |
| 2020 | $2,211 | $210,500 | $73,000 | $137,500 |
| 2019 | $2,062 | $203,900 | $68,300 | $135,600 |
| 2018 | $1,918 | $187,800 | $0 | $0 |
| 2017 | $1,697 | $172,700 | $0 | $0 |
| 2016 | $1,656 | $149,300 | $0 | $0 |
| 2015 | $1,581 | $149,300 | $55,500 | $93,800 |
| 2014 | -- | $126,400 | $45,000 | $81,400 |
Agents Affiliated with this Home
-
Greg Lawrence

Seller's Agent in 2025
Greg Lawrence
HomeAvenue Inc
(612) 716-9473
11 in this area
627 Total Sales
-
Christopher Nowak

Buyer's Agent in 2025
Christopher Nowak
Servion Realty
(763) 442-6535
1 in this area
22 Total Sales
-
John Anderson

Seller's Agent in 2024
John Anderson
Twin Oaks Realty, Inc
(612) 309-5402
3 in this area
216 Total Sales
Map
Source: NorthstarMLS
MLS Number: 6640600
APN: 18-31-23-21-0076
- 11549 Terrace Rd NE
- 117 116th Ave NE Unit 420
- 124 115th Ln NE Unit 472
- 11419 6th Place NE Unit 249
- 59 115th Ave NE Unit 445
- XXX Pierce Ct NE
- 62 115th Ln NE Unit 465
- 11331 President Dr NE
- 639 117th Cir NE
- 43 115th Ln NE Unit 487
- 35 115th Ln NE Unit 489
- 11355 6th Place NE Unit 241
- 31 115th Ave NE Unit 452
- 26 115th Ln NE Unit 456
- 11417 5th St NE Unit 345
- 11351 5th Place NE Unit 304
- 11422 4th St NE Unit 522
- 11344 6th St NE Unit 299
- 137 113th Square NE Unit 204
- 110 118th Ave NE
