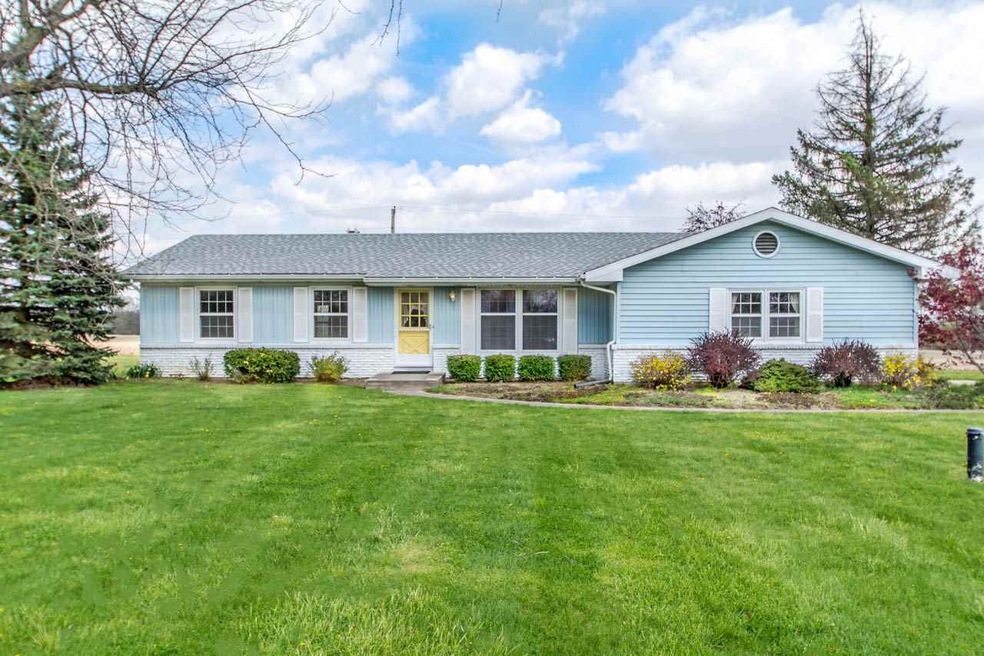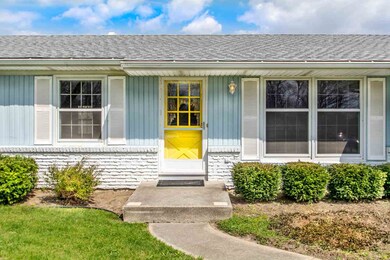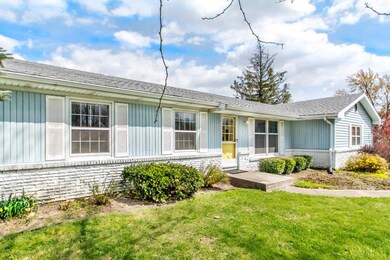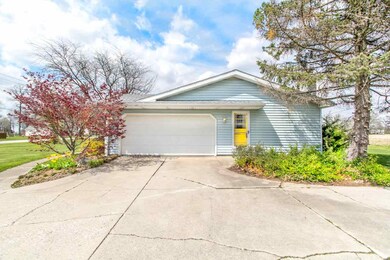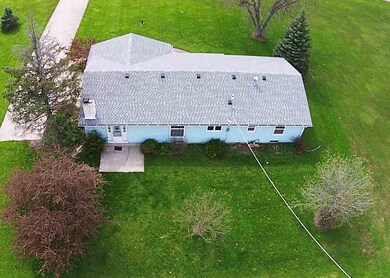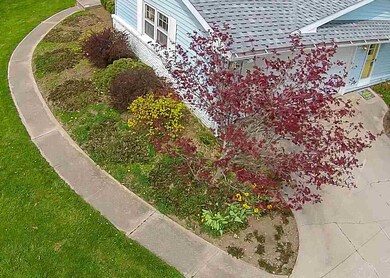
11617 Trentman Rd Fort Wayne, IN 46816
Highlights
- Ranch Style House
- 2 Car Attached Garage
- Hot Water Heating System
- 1 Fireplace
- Ceiling Fan
- Level Lot
About This Home
As of September 2018Quality ranch, 3 bedrooms, 2-baths, 1490 sq. ft., plus basement with 1160 sq. ft. New roof in 2015; new furnace in 2014. Lot size is almost 2/3 of an acre providing room to add-on. This property offers quality living at an affordable price. Well cared for one owner. Open living space; kitchen to dining to family room. Hardwood flooring bedrooms and hallway. Wood kitchen cabinets and stainless steel sink; walk in pantry. Fireplace has the Earth Stove wood-burning insert. Sump pump has battery back-up. Patio 11x9. Full two car attached garage. Hooked to county sewer system (no septic tank). Close to highways and shopping and schools.
Home Details
Home Type
- Single Family
Est. Annual Taxes
- $968
Year Built
- Built in 1965
Lot Details
- 0.63 Acre Lot
- Lot Dimensions are 145x190
- Level Lot
Parking
- 2 Car Attached Garage
Home Design
- Ranch Style House
- Poured Concrete
- Shingle Roof
- Asphalt Roof
- Vinyl Construction Material
Interior Spaces
- Ceiling Fan
- 1 Fireplace
- Carpet
- Partially Finished Basement
- Sump Pump
- Storage In Attic
Bedrooms and Bathrooms
- 3 Bedrooms
- 2 Full Bathrooms
Location
- Suburban Location
Utilities
- Hot Water Heating System
- Heating System Uses Gas
- Cable TV Available
Listing and Financial Details
- Assessor Parcel Number 02-18-09-351-003.000-051
Ownership History
Purchase Details
Home Financials for this Owner
Home Financials are based on the most recent Mortgage that was taken out on this home.Purchase Details
Home Financials for this Owner
Home Financials are based on the most recent Mortgage that was taken out on this home.Purchase Details
Similar Homes in Fort Wayne, IN
Home Values in the Area
Average Home Value in this Area
Purchase History
| Date | Type | Sale Price | Title Company |
|---|---|---|---|
| Warranty Deed | $141,000 | Trademark Title | |
| Warranty Deed | -- | Riverbend Title | |
| Interfamily Deed Transfer | -- | None Available |
Mortgage History
| Date | Status | Loan Amount | Loan Type |
|---|---|---|---|
| Open | $136,000 | New Conventional | |
| Closed | $133,950 | New Conventional | |
| Previous Owner | $116,353 | FHA |
Property History
| Date | Event | Price | Change | Sq Ft Price |
|---|---|---|---|---|
| 09/06/2018 09/06/18 | Sold | $141,000 | -2.7% | $95 / Sq Ft |
| 08/03/2018 08/03/18 | Pending | -- | -- | -- |
| 07/24/2018 07/24/18 | For Sale | $144,900 | 0.0% | $97 / Sq Ft |
| 07/24/2018 07/24/18 | Price Changed | $144,900 | +3.5% | $97 / Sq Ft |
| 07/09/2018 07/09/18 | Pending | -- | -- | -- |
| 07/09/2018 07/09/18 | For Sale | $140,000 | +18.1% | $94 / Sq Ft |
| 08/05/2015 08/05/15 | Sold | $118,500 | -1.2% | $80 / Sq Ft |
| 06/15/2015 06/15/15 | Pending | -- | -- | -- |
| 04/22/2015 04/22/15 | For Sale | $119,900 | -- | $80 / Sq Ft |
Tax History Compared to Growth
Tax History
| Year | Tax Paid | Tax Assessment Tax Assessment Total Assessment is a certain percentage of the fair market value that is determined by local assessors to be the total taxable value of land and additions on the property. | Land | Improvement |
|---|---|---|---|---|
| 2024 | $1,617 | $219,000 | $25,800 | $193,200 |
| 2022 | $1,019 | $174,800 | $25,800 | $149,000 |
| 2021 | $745 | $132,300 | $25,800 | $106,500 |
| 2020 | $745 | $132,300 | $25,800 | $106,500 |
| 2019 | $758 | $131,600 | $25,800 | $105,800 |
| 2018 | $768 | $129,200 | $25,800 | $103,400 |
| 2017 | $659 | $114,800 | $25,800 | $89,000 |
| 2016 | $594 | $108,300 | $25,800 | $82,500 |
| 2014 | $410 | $106,700 | $25,800 | $80,900 |
| 2013 | $402 | $103,400 | $25,800 | $77,600 |
Agents Affiliated with this Home
-
Charity Middleton

Seller's Agent in 2018
Charity Middleton
Noll Team Real Estate
(260) 348-6822
118 Total Sales
-
Ashley Johnson

Buyer's Agent in 2018
Ashley Johnson
Mike Thomas Assoc., Inc
(260) 348-5503
130 Total Sales
-
Robert Griebel

Seller's Agent in 2015
Robert Griebel
Coldwell Banker Real Estate Gr
(260) 486-1300
118 Total Sales
-
Anna Marquardt

Seller Co-Listing Agent in 2015
Anna Marquardt
Coldwell Banker Real Estate Gr
(260) 466-6741
102 Total Sales
-
Vince Beasley

Buyer's Agent in 2015
Vince Beasley
Northern Lakes Realty
(574) 275-3884
116 Total Sales
Map
Source: Indiana Regional MLS
MLS Number: 201517569
APN: 02-18-09-351-003.000-051
- 11330 Trentman Rd
- 4011 Bostick Rd
- 9625 Hessen Cassel Rd
- 4605 Merriam Park Dr
- 7215 Monroeville Rd
- 9979 Wayne Trace
- 5933 Hoagland Rd
- 3523 Debeney Dr
- 2709 Turnwood Dr
- 7351 Starks (Lot 43) Blvd
- 7354 Starks Blvd
- 16114 Winchester Rd
- 7227 Starks Blvd
- 7205 Starks Blvd
- 4415 Richfield Ln
- 6830 Selkirk Dr
- 7087 Starks Blvd
- 4020 Lynfield Dr
- 3115 Dellview Dr
- 6715 Prescott Ct
