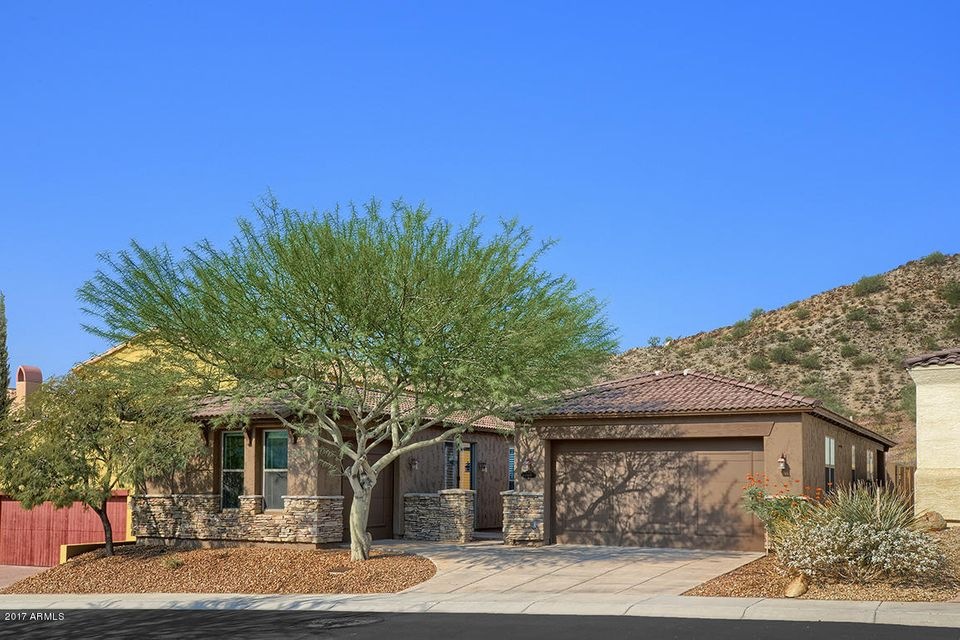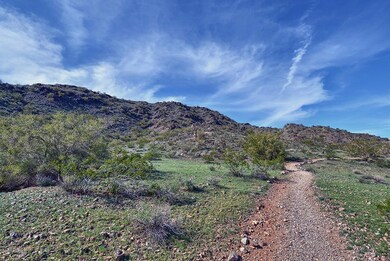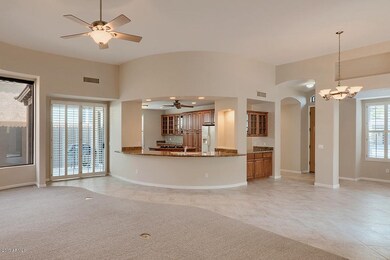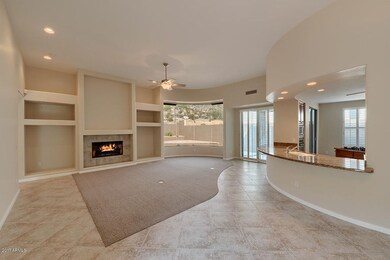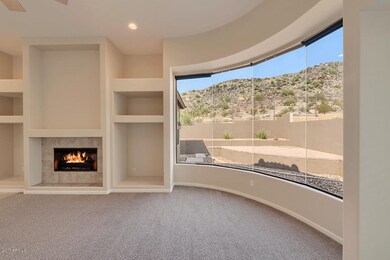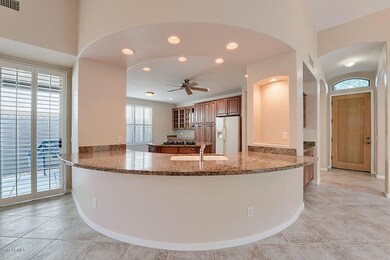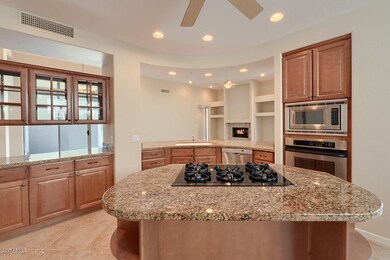
11618 N 12th Place Phoenix, AZ 85020
North Mountain Village NeighborhoodHighlights
- Gated Community
- Mountain View
- Granite Countertops
- Shadow Mountain High School Rated A-
- Santa Barbara Architecture
- Heated Community Pool
About This Home
As of August 2020Absolutely Immaculate Single Level Semi-Custom 4 Bed/2.5 Bath Great-Room Floor Plan Backing to the Phoenix Mountain Preserve (Protected From Ever Being Developed) * Private Gated Enclave of only 51 Homes * Enormous Great-Room with Bay Windows Framing the Mountain Vista * Wonderful Island Kitchen with Natural Gas Downdraft Cooktop and Huge Dining Bar On the Great-Room Side * 8 Foot Solid Core Doors Everywhere * Natural Gas Fireplace * Raised Stone Paver Patio * Natural Gas BBQ Stub * Gorgeous Heated Community Pool & Spa Bordering the Preserve * 18” Tile in All Traffic Areas * Formal Dining Area * 12’ Flat Ceilings * Freshly Painted Inside & Out * New Carpet & New Epoxy Garage Floors * Move-In Ready * Hiking the Beautiful Mountain Preserve is Just Steps Away * You Will Love Living Here!
Home Details
Home Type
- Single Family
Est. Annual Taxes
- $3,611
Year Built
- Built in 2000
Lot Details
- 6,270 Sq Ft Lot
- Private Streets
- Desert faces the front and back of the property
- Wrought Iron Fence
- Block Wall Fence
HOA Fees
- $137 Monthly HOA Fees
Parking
- 3 Car Direct Access Garage
- 2 Open Parking Spaces
- Garage Door Opener
Home Design
- Santa Barbara Architecture
- Wood Frame Construction
- Tile Roof
- Stone Exterior Construction
- Stucco
Interior Spaces
- 2,373 Sq Ft Home
- 1-Story Property
- Ceiling height of 9 feet or more
- Ceiling Fan
- Gas Fireplace
- Double Pane Windows
- Mechanical Sun Shade
- Solar Screens
- Family Room with Fireplace
- Mountain Views
- Security System Owned
Kitchen
- Eat-In Kitchen
- Breakfast Bar
- Gas Cooktop
- Built-In Microwave
- Kitchen Island
- Granite Countertops
Flooring
- Carpet
- Tile
Bedrooms and Bathrooms
- 4 Bedrooms
- Primary Bathroom is a Full Bathroom
- 2.5 Bathrooms
- Dual Vanity Sinks in Primary Bathroom
- Bathtub With Separate Shower Stall
Schools
- Larkspur Elementary School
- Shea Middle School
- Shadow Mountain High School
Utilities
- Refrigerated Cooling System
- Heating Available
- High Speed Internet
- Cable TV Available
Additional Features
- No Interior Steps
- Covered patio or porch
Listing and Financial Details
- Tax Lot 31
- Assessor Parcel Number 159-19-039
Community Details
Overview
- Association fees include ground maintenance, street maintenance
- Osselaer Association, Phone Number (602) 277-4418
- Built by Legend Builders
- Legend At Pointe Tapatio Cliffs Subdivision
Recreation
- Heated Community Pool
- Community Spa
- Bike Trail
Security
- Gated Community
Ownership History
Purchase Details
Home Financials for this Owner
Home Financials are based on the most recent Mortgage that was taken out on this home.Purchase Details
Home Financials for this Owner
Home Financials are based on the most recent Mortgage that was taken out on this home.Purchase Details
Purchase Details
Home Financials for this Owner
Home Financials are based on the most recent Mortgage that was taken out on this home.Purchase Details
Purchase Details
Purchase Details
Home Financials for this Owner
Home Financials are based on the most recent Mortgage that was taken out on this home.Similar Homes in Phoenix, AZ
Home Values in the Area
Average Home Value in this Area
Purchase History
| Date | Type | Sale Price | Title Company |
|---|---|---|---|
| Warranty Deed | $541,000 | Chicago Title Agency Inc | |
| Interfamily Deed Transfer | -- | None Available | |
| Interfamily Deed Transfer | -- | None Available | |
| Warranty Deed | $427,500 | Chicago Title Agency Inc | |
| Interfamily Deed Transfer | -- | None Available | |
| Warranty Deed | $375,000 | Grand Canyon Title Agency In | |
| Warranty Deed | $352,566 | Security Title Agency |
Mortgage History
| Date | Status | Loan Amount | Loan Type |
|---|---|---|---|
| Open | $341,000 | New Conventional | |
| Previous Owner | $45,000 | Commercial | |
| Previous Owner | $310,000 | New Conventional | |
| Previous Owner | $275,000 | New Conventional |
Property History
| Date | Event | Price | Change | Sq Ft Price |
|---|---|---|---|---|
| 08/10/2020 08/10/20 | Sold | $541,000 | +0.4% | $226 / Sq Ft |
| 07/16/2020 07/16/20 | Pending | -- | -- | -- |
| 07/15/2020 07/15/20 | For Sale | $539,000 | +26.1% | $225 / Sq Ft |
| 10/06/2017 10/06/17 | Sold | $427,500 | -2.8% | $180 / Sq Ft |
| 09/13/2017 09/13/17 | Pending | -- | -- | -- |
| 09/07/2017 09/07/17 | For Sale | $440,000 | 0.0% | $185 / Sq Ft |
| 06/01/2013 06/01/13 | Rented | $1,800 | -16.3% | -- |
| 05/13/2013 05/13/13 | Under Contract | -- | -- | -- |
| 03/11/2013 03/11/13 | For Rent | $2,150 | -- | -- |
Tax History Compared to Growth
Tax History
| Year | Tax Paid | Tax Assessment Tax Assessment Total Assessment is a certain percentage of the fair market value that is determined by local assessors to be the total taxable value of land and additions on the property. | Land | Improvement |
|---|---|---|---|---|
| 2025 | $3,171 | $37,590 | -- | -- |
| 2024 | $3,099 | $35,800 | -- | -- |
| 2023 | $3,099 | $49,580 | $9,910 | $39,670 |
| 2022 | $3,070 | $41,530 | $8,300 | $33,230 |
| 2021 | $3,121 | $41,580 | $8,310 | $33,270 |
| 2020 | $3,014 | $43,230 | $8,640 | $34,590 |
| 2019 | $3,028 | $39,160 | $7,830 | $31,330 |
| 2018 | $2,917 | $37,260 | $7,450 | $29,810 |
| 2017 | $3,272 | $37,000 | $7,400 | $29,600 |
| 2016 | $3,218 | $34,620 | $6,920 | $27,700 |
| 2015 | $2,980 | $36,520 | $7,300 | $29,220 |
Agents Affiliated with this Home
-
P
Seller's Agent in 2020
Patrick McClanahan
Berkshire Hathaway HomeServices Arizona Properties
(602) 288-4400
1 in this area
13 Total Sales
-

Buyer's Agent in 2020
Anna Cosenza
HomeSmart
(602) 509-3196
1 in this area
39 Total Sales
-

Seller's Agent in 2017
Gary Cumiskey
HomeSmart
(602) 620-0122
14 Total Sales
-

Buyer's Agent in 2017
Ross Maghami
HomeSmart
(949) 365-1888
1 in this area
50 Total Sales
-

Buyer's Agent in 2013
Jayne Houghton
Coldwell Banker Realty
(602) 695-1261
64 Total Sales
Map
Source: Arizona Regional Multiple Listing Service (ARMLS)
MLS Number: 5657325
APN: 159-19-039
- 1221 E Cholla St
- 11238 N 11th St
- 1075 E Shangri la Rd
- 1236 E Mescal St
- 11052 N 10th Place
- 1238 E Desert Cove Ave Unit 23
- 1233 E Desert Cove Ave
- 1518 E Yucca St
- 1533 E Sunnyside Dr Unit 6
- 922 E Desert Cove Ave
- 1425 E Desert Cove Ave Unit 49A
- 1023 E Sahuaro Dr
- 10655 N 9th St Unit 112
- 11613 N 16th Place Unit 16
- 10606 N 11th St
- 10445 N 11th Place Unit 3
- 10445 N 11th Place Unit 1
- 10410 N Cave Creek Rd Unit 2035
- 10410 N Cave Creek Rd Unit 2063
- 10410 N Cave Creek Rd Unit 2229
