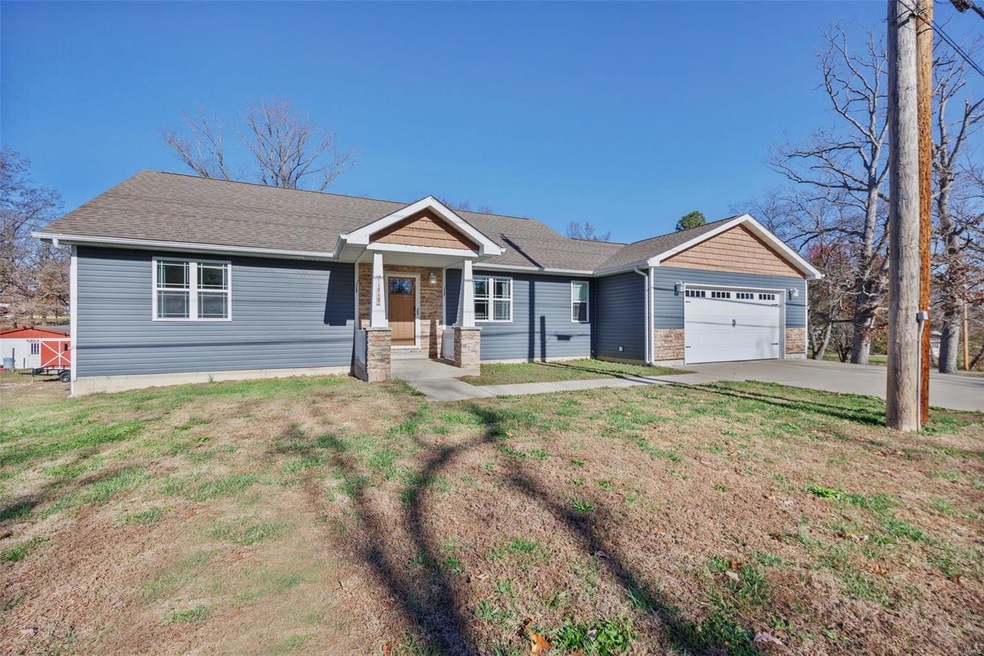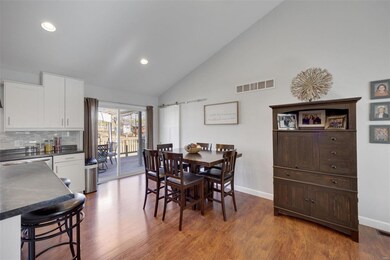
11619 Spring Town Rd Mineral Point, MO 63660
Highlights
- Vaulted Ceiling
- Traditional Architecture
- Brick or Stone Veneer
- Potosi Elementary School Rated 9+
- 2 Car Attached Garage
- Shed
About This Home
As of April 2025Back on the market at no fault of seller issues, REDUCED PRICE Beautiful home!!Welcome to this stunning 3-bedroom, 3-bathroom home located just outside Potosi. This beautifully designed residence boasts an open floor plan with vaulted ceilings in the main living area, creating a spacious and inviting atmosphere. The gorgeous wood floors add warmth and elegance throughout the home. The master suite offers a private retreat, while the walk-in pantry provides ample storage for all your culinary needs. Enjoy entertaining or relaxing in the finished basement, and step outside to the deck off the dining room for outdoor gatherings.Additional highlights include an oversized attached garage and modern stainless steel appliances in the kitchen. Don't miss the opportunity to make this beautiful home yours!
Last Agent to Sell the Property
Keller Williams Realty Platinum License #2024013385 Listed on: 11/21/2024

Home Details
Home Type
- Single Family
Est. Annual Taxes
- $1,435
Year Built
- Built in 2017
Parking
- 2 Car Attached Garage
Home Design
- Traditional Architecture
- Brick or Stone Veneer
- Frame Construction
- Vinyl Siding
Interior Spaces
- 1-Story Property
- Vaulted Ceiling
- Partially Finished Basement
- Basement Fills Entire Space Under The House
Kitchen
- Microwave
- Dishwasher
Bedrooms and Bathrooms
- 3 Bedrooms
- 3 Full Bathrooms
Schools
- Potosi Elem. Elementary School
- John A. Evans Middle School
- Potosi High School
Additional Features
- Shed
- 0.46 Acre Lot
- Forced Air Heating System
Community Details
- Recreational Area
Listing and Financial Details
- Assessor Parcel Number 20-4.0-018-004-003-003.01000
Similar Home in Mineral Point, MO
Home Values in the Area
Average Home Value in this Area
Property History
| Date | Event | Price | Change | Sq Ft Price |
|---|---|---|---|---|
| 04/10/2025 04/10/25 | Sold | -- | -- | -- |
| 04/01/2025 04/01/25 | Pending | -- | -- | -- |
| 11/21/2024 11/21/24 | For Sale | $259,900 | -- | $118 / Sq Ft |
| 11/11/2024 11/11/24 | Off Market | -- | -- | -- |
Tax History Compared to Growth
Tax History
| Year | Tax Paid | Tax Assessment Tax Assessment Total Assessment is a certain percentage of the fair market value that is determined by local assessors to be the total taxable value of land and additions on the property. | Land | Improvement |
|---|---|---|---|---|
| 2024 | $1,444 | $30,060 | $1,620 | $28,440 |
| 2023 | $1,435 | $30,070 | $1,620 | $28,450 |
| 2022 | $1,435 | $30,070 | $1,620 | $28,450 |
| 2021 | $1,444 | $30,070 | $1,620 | $28,450 |
| 2020 | $1,457 | $30,070 | $1,620 | $28,450 |
| 2019 | $1,457 | $30,290 | $1,190 | $29,100 |
| 2018 | $1,462 | $30,290 | $0 | $0 |
| 2017 | $583 | $12,130 | $2,260 | $9,870 |
Agents Affiliated with this Home
-
Jon Boyer

Seller's Agent in 2025
Jon Boyer
Keller Williams Realty Platinum
(573) 210-5113
10 in this area
15 Total Sales
-
Philip Fitzwater

Seller Co-Listing Agent in 2025
Philip Fitzwater
Keller Williams Realty Platinum
(573) 701-2596
176 in this area
307 Total Sales
-
Mike Shanks

Buyer's Agent in 2025
Mike Shanks
True Vision Realty, LLC
(573) 934-1765
15 in this area
545 Total Sales
Map
Source: MARIS MLS
MLS Number: MIS24070641
APN: 20-4.0-018-004-003-003.01000
- 7 Legacy Dr
- 15 Aspen Trail Dr
- 3 Legacy Dr
- 0 Pond Creek Rd Unit 23002395
- 2 Legacy Dr
- 0 State Hwy E
- 0 Hornsey St Unit MAR24063535
- 0 State Highway P
- 10148 Southern Pines Rd
- 1101 N Main St
- 311 Vassel St Unit B
- 10204 Riehl Farm Dr
- 10208 Old 21
- 0 Ozarks Heights Unit 24005849
- 306 Bonnie St
- 309 Bonnie St
- 506 N Mine St
- 13688 State Highway U
- 401 Clara Ave
- 809 Richeson Rd






