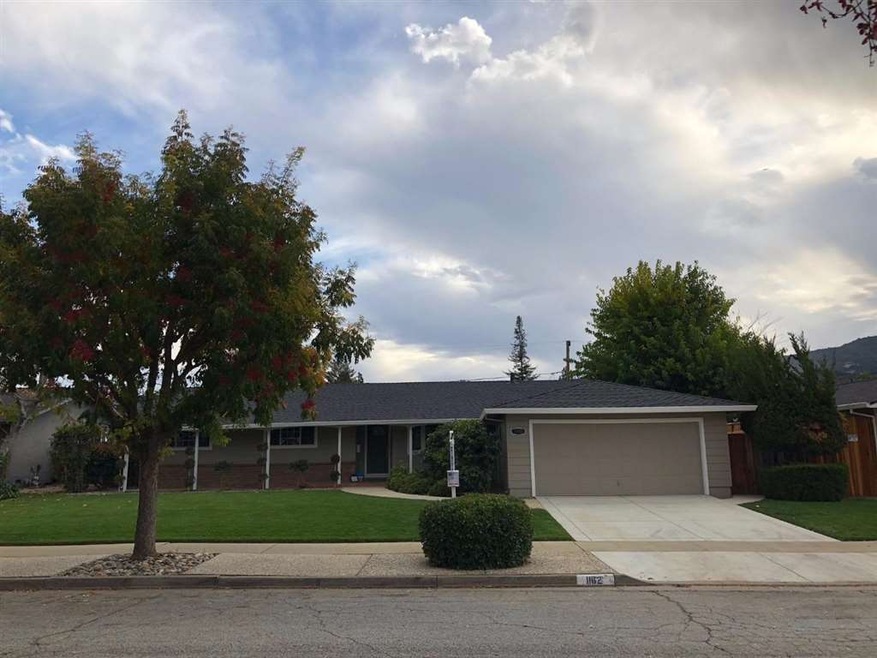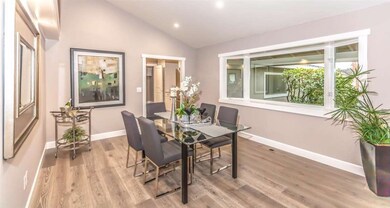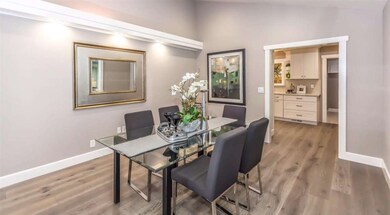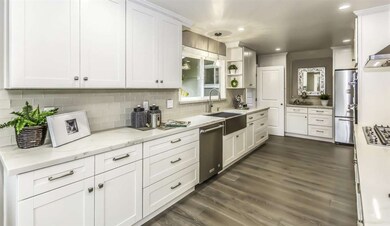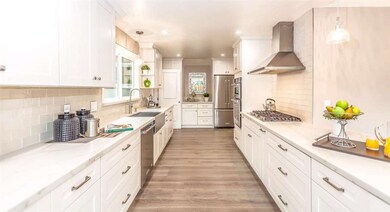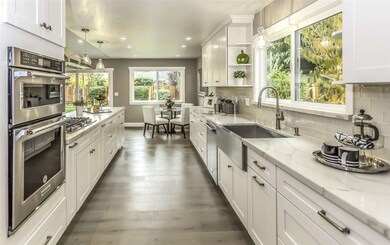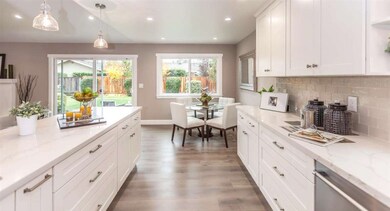
1162 Culligan Blvd San Jose, CA 95120
Crossgate NeighborhoodHighlights
- Mountain View
- Vaulted Ceiling
- Quartz Countertops
- Simonds Elementary School Rated A-
- Wood Flooring
- Breakfast Area or Nook
About This Home
As of April 2024You've seen all the rest now come experience the best! Stunning remodel from top to bottom, a must see. A great home on a great street feeding into highly sought after Leland High school! Some of the many features include a gourmet kitchen w/Quartz counter-tops, white Maple Shaker cabinetry, all Stainless KitchenAid appliances including refrigerator, built in microwave, 5-burner gas cook top, dishwasher & a self cleaning oven. Elegant hardwood flooring, recessed lighting & dual paned windows throughout! Other features include high ceilings, central A/C, whole house fan & so much more! Bring your clients or send them, your choice just send them, they will thank you!
Last Agent to Sell the Property
Steve Coan
Coldwell Banker Realty License #01258637 Listed on: 11/14/2017

Last Buyer's Agent
Jennifer Ang
Coldwell Banker Realty License #01229201

Home Details
Home Type
- Single Family
Est. Annual Taxes
- $22,131
Year Built
- Built in 1962
Lot Details
- 9,744 Sq Ft Lot
- Wood Fence
- Level Lot
- Sprinklers on Timer
- Back Yard
- Zoning described as R1-8
Parking
- 2 Car Garage
- Garage Door Opener
- Guest Parking
- On-Street Parking
- Off-Street Parking
Property Views
- Mountain
- Hills
- Neighborhood
Home Design
- Brick Exterior Construction
- Tile Roof
- Composition Roof
- Concrete Perimeter Foundation
- Stucco
Interior Spaces
- 1,885 Sq Ft Home
- 1-Story Property
- Wired For Sound
- Vaulted Ceiling
- Whole House Fan
- Ceiling Fan
- Wood Burning Fireplace
- Fireplace With Gas Starter
- Double Pane Windows
- Garden Windows
- Family Room with Fireplace
- Formal Dining Room
- Laundry in Utility Room
Kitchen
- Breakfast Area or Nook
- Breakfast Bar
- Double Oven
- Gas Cooktop
- Range Hood
- Microwave
- Dishwasher
- Quartz Countertops
- Disposal
Flooring
- Wood
- Tile
Bedrooms and Bathrooms
- 4 Bedrooms
- Walk-In Closet
- Remodeled Bathroom
- Bathroom on Main Level
- 2 Full Bathrooms
- Dual Sinks
- Bathtub with Shower
- Bathtub Includes Tile Surround
- Walk-in Shower
Utilities
- Forced Air Heating and Cooling System
Listing and Financial Details
- Assessor Parcel Number 577-22-006
Ownership History
Purchase Details
Home Financials for this Owner
Home Financials are based on the most recent Mortgage that was taken out on this home.Purchase Details
Purchase Details
Home Financials for this Owner
Home Financials are based on the most recent Mortgage that was taken out on this home.Purchase Details
Home Financials for this Owner
Home Financials are based on the most recent Mortgage that was taken out on this home.Similar Homes in San Jose, CA
Home Values in the Area
Average Home Value in this Area
Purchase History
| Date | Type | Sale Price | Title Company |
|---|---|---|---|
| Grant Deed | $2,350,000 | Old Republic Title | |
| Grant Deed | -- | None Listed On Document | |
| Grant Deed | $1,605,000 | Chicago Title Co | |
| Grant Deed | -- | -- | |
| Grant Deed | -- | Stewart Title Of California |
Mortgage History
| Date | Status | Loan Amount | Loan Type |
|---|---|---|---|
| Previous Owner | $1,208,000 | New Conventional | |
| Previous Owner | $1,213,000 | New Conventional | |
| Previous Owner | $1,218,000 | New Conventional | |
| Previous Owner | $1,284,000 | Purchase Money Mortgage | |
| Previous Owner | $260,000 | Credit Line Revolving | |
| Previous Owner | $250,000 | Credit Line Revolving | |
| Previous Owner | $100,000 | Credit Line Revolving | |
| Previous Owner | $108,150 | Unknown | |
| Previous Owner | $118,000 | No Value Available |
Property History
| Date | Event | Price | Change | Sq Ft Price |
|---|---|---|---|---|
| 04/12/2024 04/12/24 | Sold | $2,350,000 | +12.0% | $1,247 / Sq Ft |
| 04/03/2024 04/03/24 | Pending | -- | -- | -- |
| 03/27/2024 03/27/24 | For Sale | $2,099,000 | +30.8% | $1,114 / Sq Ft |
| 12/19/2017 12/19/17 | Sold | $1,605,000 | +10.0% | $851 / Sq Ft |
| 11/21/2017 11/21/17 | Pending | -- | -- | -- |
| 11/14/2017 11/14/17 | For Sale | $1,459,000 | -- | $774 / Sq Ft |
Tax History Compared to Growth
Tax History
| Year | Tax Paid | Tax Assessment Tax Assessment Total Assessment is a certain percentage of the fair market value that is determined by local assessors to be the total taxable value of land and additions on the property. | Land | Improvement |
|---|---|---|---|---|
| 2024 | $22,131 | $1,790,404 | $1,227,069 | $563,335 |
| 2023 | $21,752 | $1,755,299 | $1,203,009 | $552,290 |
| 2022 | $21,484 | $1,720,882 | $1,179,421 | $541,461 |
| 2021 | $21,100 | $1,687,141 | $1,156,296 | $530,845 |
| 2020 | $20,670 | $1,669,842 | $1,144,440 | $525,402 |
| 2019 | $20,254 | $1,637,100 | $1,122,000 | $515,100 |
| 2018 | $20,076 | $1,605,000 | $1,100,000 | $505,000 |
| 2017 | $2,304 | $99,444 | $27,848 | $71,596 |
| 2016 | $2,168 | $97,495 | $27,302 | $70,193 |
| 2015 | $2,136 | $96,031 | $26,892 | $69,139 |
| 2014 | $1,721 | $94,151 | $26,366 | $67,785 |
Agents Affiliated with this Home
-
Olga Mintz

Seller's Agent in 2024
Olga Mintz
Intero Real Estate Services
(408) 323-8752
2 in this area
42 Total Sales
-
Manoj Thomas

Buyer's Agent in 2024
Manoj Thomas
Cascade California Realty, Inc.
(510) 397-8664
1 in this area
165 Total Sales
-
Wilker Ambooken

Buyer Co-Listing Agent in 2024
Wilker Ambooken
Cascade California Realty
(510) 940-3482
1 in this area
14 Total Sales
-
S
Seller's Agent in 2017
Steve Coan
Coldwell Banker Realty
-
J
Buyer's Agent in 2017
Jennifer Ang
Coldwell Banker Realty
Map
Source: MLSListings
MLS Number: ML81684758
APN: 577-22-006
- 1131 Carla Dr
- 1101 Culligan Blvd
- 1104 Holly Oak Cir
- 6422 Trinidad Dr
- 6290 Lillian Way
- 6283 Vegas Dr
- 6130 Paseo Pueblo Dr
- 6557 Crown Blvd
- 6534 Mcabee Rd
- 6579 Cooperage Ct
- 6555 Timberview Dr
- 6536 Leyland Park Dr
- 6550 Mcabee Rd
- 6538 Hampton Dr
- 6698 Buggywhip Ct
- 6824 Leyland Park Dr
- 6606 Old Mill Ct
- 6107 Paso Los Cerritos
- 6510 Springpath Ln
- 0 Oak Glen Rd Unit IG25104733
