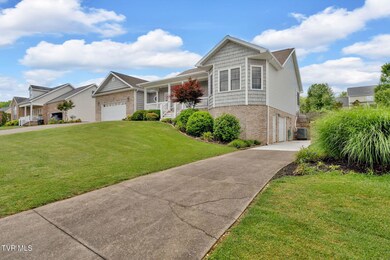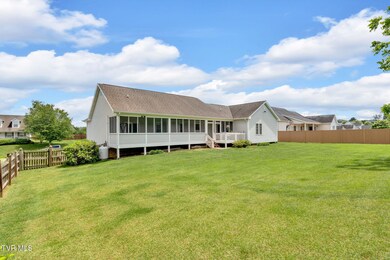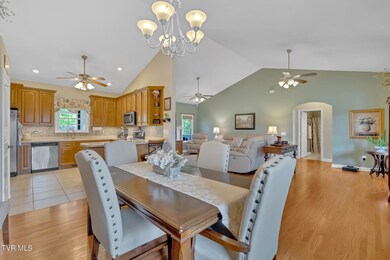
1162 Glen Abbey Way Johnson City, TN 37615
Oak Grove NeighborhoodEstimated payment $2,949/month
Highlights
- Ranch Style House
- No HOA
- Lot Has A Rolling Slope
- Wood Flooring
- Cooling Available
- Heat Pump System
About This Home
This beautifully maintained 3-bedroom, 3.5-bathroom single-level home offers the perfect blend of open-concept living and functional design. The main living area features vaulted ceilings, a spacious great room, and a split-bedroom layout for optimal privacy. The open kitchen is a standout with abundant cabinet space, generous countertop area, and seamless flow into the dining and living areas — perfect for hosting or everyday living. The oversized owner's suite is a true retreat, offering space, light, and a well-appointed en-suite bath.The partially finished basement adds even more flexibility with a large den or second living space and a full bathroom — ideal for guests, a playroom, or media area. Separately, there's a large unfinished storage area with garage door access, giving you the perfect spot for tools, toys, or a workshop.Step outside and enjoy the screened-in porch, fenced backyard, and private, wooded setting — perfect for relaxing, grilling, or entertaining.Located in a desirable neighborhood with convenient access to Johnson City, Gray, and the Tri-Cities, 1162 Glen Abbey offers comfort, space, and location in one stunning home.Not All curtains Convey
Home Details
Home Type
- Single Family
Est. Annual Taxes
- $2,158
Year Built
- Built in 2007
Lot Details
- Lot Dimensions are 105x150
- Lot Has A Rolling Slope
- Property is in good condition
Parking
- 2 Car Garage
Home Design
- Ranch Style House
- Brick Exterior Construction
- Shingle Roof
- Asphalt Roof
- Vinyl Siding
Interior Spaces
- Insulated Windows
Kitchen
- Range<<rangeHoodToken>>
- <<microwave>>
- Dishwasher
Flooring
- Wood
- Carpet
- Ceramic Tile
Bedrooms and Bathrooms
- 3 Bedrooms
- 2 Full Bathrooms
Schools
- Gray Elementary School
- Gray Middle School
- Daniel Boone High School
Utilities
- Cooling Available
- Heat Pump System
Community Details
- No Home Owners Association
- Glen Abbey Subdivision
- FHA/VA Approved Complex
Listing and Financial Details
- Assessor Parcel Number 012l B 009.00
Map
Home Values in the Area
Average Home Value in this Area
Tax History
| Year | Tax Paid | Tax Assessment Tax Assessment Total Assessment is a certain percentage of the fair market value that is determined by local assessors to be the total taxable value of land and additions on the property. | Land | Improvement |
|---|---|---|---|---|
| 2024 | $2,158 | $126,200 | $8,525 | $117,675 |
| 2022 | $1,464 | $68,100 | $8,150 | $59,950 |
| 2021 | $1,464 | $68,100 | $8,150 | $59,950 |
| 2020 | $1,464 | $68,100 | $8,150 | $59,950 |
| 2019 | $1,573 | $68,100 | $8,150 | $59,950 |
| 2018 | $1,573 | $66,100 | $8,150 | $57,950 |
| 2017 | $1,573 | $66,100 | $8,150 | $57,950 |
| 2016 | $1,573 | $66,100 | $8,150 | $57,950 |
| 2015 | $1,309 | $66,100 | $8,150 | $57,950 |
| 2014 | $1,309 | $66,100 | $8,150 | $57,950 |
Property History
| Date | Event | Price | Change | Sq Ft Price |
|---|---|---|---|---|
| 06/06/2025 06/06/25 | Pending | -- | -- | -- |
| 06/06/2025 06/06/25 | For Sale | $499,900 | +92.3% | $183 / Sq Ft |
| 10/18/2013 10/18/13 | Sold | $260,000 | -1.8% | $95 / Sq Ft |
| 08/29/2013 08/29/13 | Pending | -- | -- | -- |
| 08/07/2013 08/07/13 | For Sale | $264,900 | -- | $97 / Sq Ft |
Purchase History
| Date | Type | Sale Price | Title Company |
|---|---|---|---|
| Warranty Deed | $260,000 | -- | |
| Deed | $276,900 | -- | |
| Warranty Deed | $33,900 | -- |
Mortgage History
| Date | Status | Loan Amount | Loan Type |
|---|---|---|---|
| Open | $228,317 | VA | |
| Closed | $265,590 | VA | |
| Previous Owner | $220,000 | No Value Available | |
| Previous Owner | $25,000 | No Value Available | |
| Previous Owner | $208,000 | No Value Available |
Similar Homes in Johnson City, TN
Source: Tennessee/Virginia Regional MLS
MLS Number: 9981260
APN: 012L-B-009.00
- 599 Free Hill Rd
- 591 Free Hill Rd
- 565 Free Hill Rd
- 1184 Cliffview Cir
- 173 Brystone Dr
- 145 Elm Heights St
- 0 Shady
- 708 Hales Chapel Rd
- 77 Sunset Rd
- 115 Shadyrest Dr
- 209 Brystone Dr
- 16 Coy Ct
- 114 Wiltshire Dr
- 137 Austin Ridge Ct
- 305 Waterford Ct
- 120 Lynnwood Dr
- 24 Lexington Ct Unit 6
- 355 Oak Grove Rd
- 380 Oak Grove Rd
- 620 Glen Oaks Place






