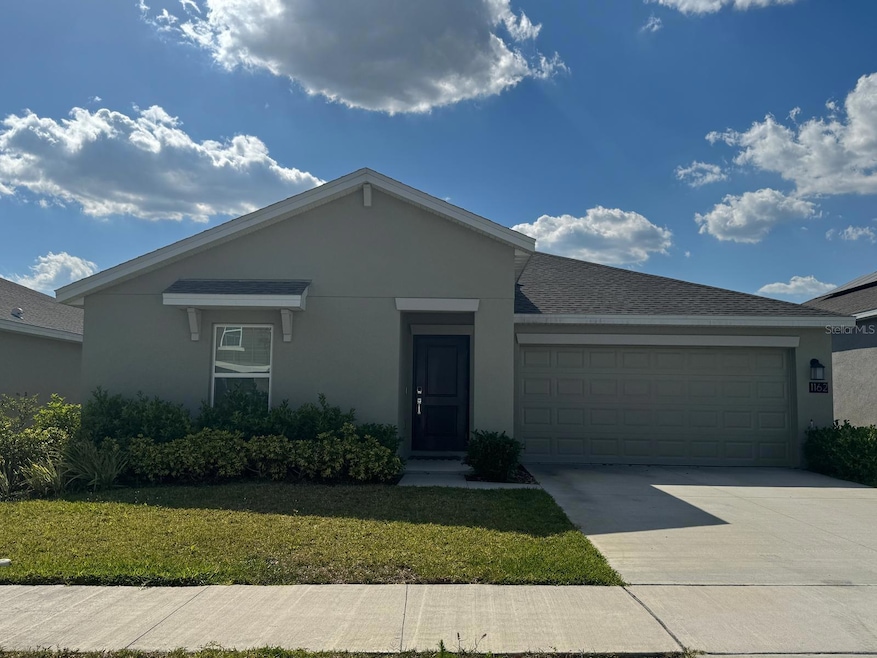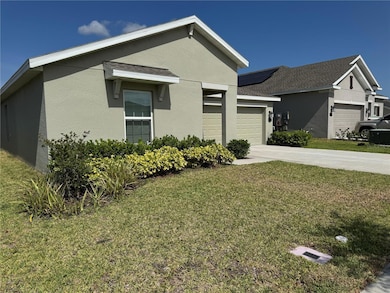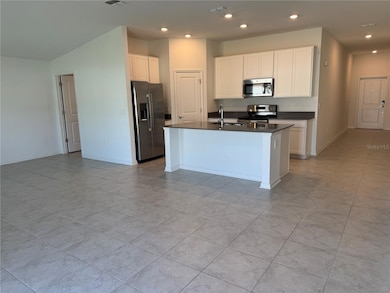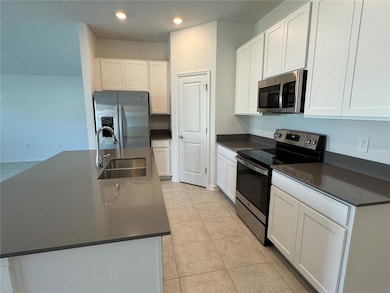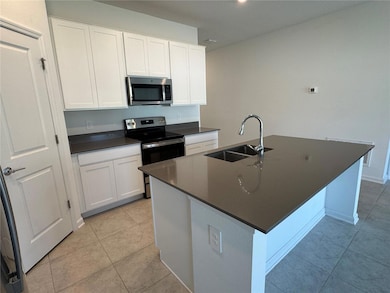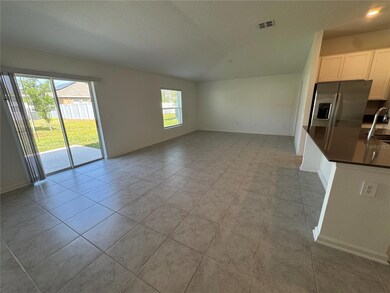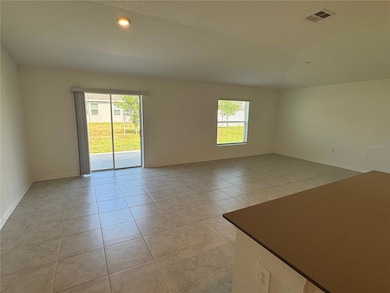1162 James Paul Rd Davenport, FL 33837
3
Beds
2
Baths
1,555
Sq Ft
5,750
Sq Ft Lot
Highlights
- Main Floor Primary Bedroom
- Converted Garage
- Central Heating and Cooling System
- L-Shaped Dining Room
- 2 Car Attached Garage
- Dogs and Cats Allowed
About This Home
GORGEOUS 3/2 HOME IN THE ASTONIA COMMUNITY. This spacious 3-bedroom, 2-bathroom home features an open-concept layout with a modern kitchen (quartz counters, island, walk-in pantry), a luxurious master suite (walk-in shower, dual vanity, huge closet), and two additional bedrooms with walk-in closets. Enjoy new appliances, tile flooring, and a laundry room. EcoSmart solar-powered and Ring security system make this home both efficient and comfortable.
Home Details
Home Type
- Single Family
Est. Annual Taxes
- $3,117
Year Built
- Built in 2022
Lot Details
- 5,750 Sq Ft Lot
Parking
- 2 Car Attached Garage
- 2 Carport Spaces
- Converted Garage
- Garage Door Opener
Interior Spaces
- 1,555 Sq Ft Home
- Window Treatments
- L-Shaped Dining Room
Kitchen
- Convection Oven
- Range
- Microwave
- Dishwasher
- Trash Compactor
Bedrooms and Bathrooms
- 3 Bedrooms
- Primary Bedroom on Main
- 2 Full Bathrooms
Laundry
- Laundry in unit
- Dryer
Schools
- Davenport Elementary School
- Fort Meade Middle School
- Davenport High School
Utilities
- Central Heating and Cooling System
- Electric Water Heater
Listing and Financial Details
- Residential Lease
- Security Deposit $1,950
- Property Available on 5/19/25
- Tenant pays for carpet cleaning fee, cleaning fee, re-key fee
- 12-Month Minimum Lease Term
- $100 Application Fee
- 1 to 2-Year Minimum Lease Term
- Assessor Parcel Number 27-26-15-704225-001000
Community Details
Overview
- Property has a Home Owners Association
- Lennar Association
Pet Policy
- Dogs and Cats Allowed
Map
Source: Stellar MLS
MLS Number: S5127035
APN: 27-26-15-704225-001000
Nearby Homes
- 1122 James Paul Rd
- 933 Jackson Ave
- 921 Jackson Ave
- 1274 Fury St
- 250 Brave Rd
- 214 Brave Rd
- 1758 Oak Blossom Dr
- 2397 White Tail St
- 2133 Pine Oak Loop
- 2137 Pine Oak Loop
- 124 Adventure Ave
- 128 Adventure Ave
- 2117 Pine Oak Loop
- 132 Adventure Ave
- 1743 Oak Blossom Dr
- 222 Rod Ln
- 1739 Oak Blossom Dr
- 1735 Oak Blossom Dr
- 417 Cedar Key St
- 659 Daring Dr
