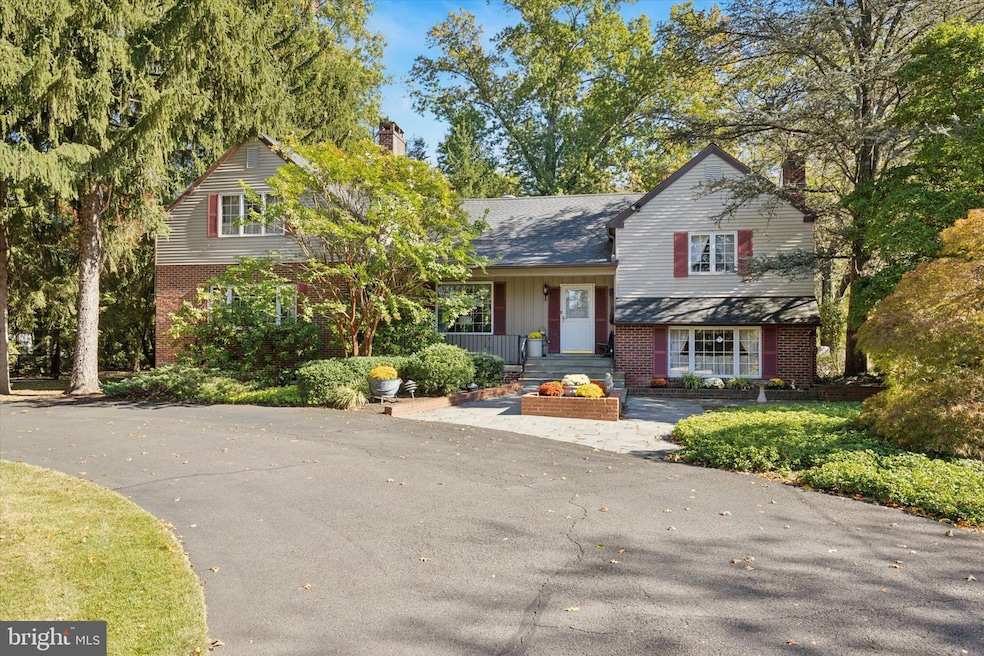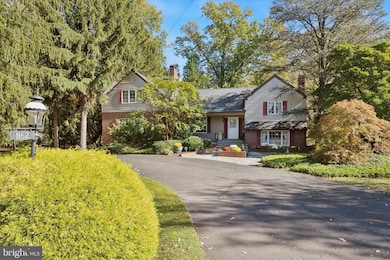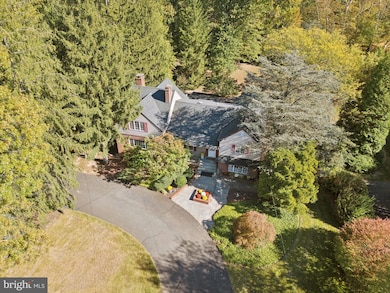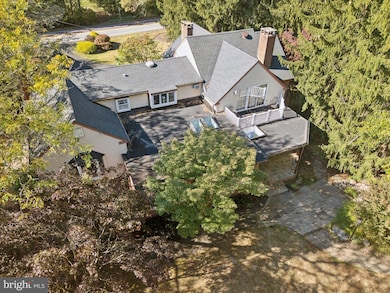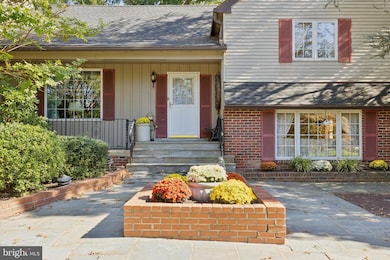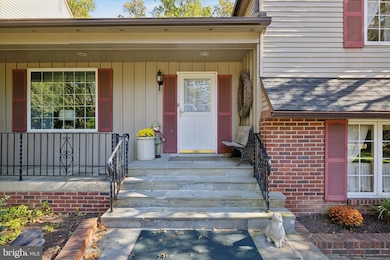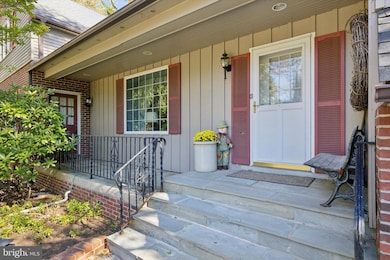1162 Limekiln Pike Ambler, PA 19002
Estimated payment $9,584/month
Highlights
- Scenic Views
- 4.2 Acre Lot
- Private Lot
- Simmons Elementary School Rated A-
- Curved or Spiral Staircase
- Traditional Floor Plan
About This Home
"Whispering Trees" is a beautiful 4.2 acre property and home located in the Hatboro Horsham School District. This 5 bedroom, 2 full, 2 half bath home has been transformed by the owners, with well thought out and professionally constructed additions over many years. The property also features numerous outbuildings: An oversized barn/shop is very versatile with numerous usage possibilities. There is also a detached a-frame garage, stable, and storage shed spread out over the expansive property. The property features a magnificent oak tree grove with landscaped gardens, a garden pond, and basketball court. The living room has a bay window, fireplace, and custom built-in cabinets and corner cabinet hand-crafted by the owner. The kitchen has custom oak cabinets, corian countertops, double oven and sub-zero refrigerator.... a wonderful location to entertain. There is an attached breakfast room with built-in pantry cabinet, featuring a window wall with window seat. The dining room is the perfect location for holiday dinners, and has a large picture window overlooking the enclosed sunroom. The sunroom is beautiful with plenty of windows, tile floor, sky lights and doors leading out to the covered patio. The spacious covered patio has a skylight, and overlooks the wonderful backyard setting. The family room has 2 areas to relax: a large carpeted area and a sunken fireplace area featuring a wood floor, custom stone hearth and fireplace built by a local stone mason, custom built-in cabinet and a bay window with window seat looking out on to the patio. All 5 bedrooms have spacious closets. One of the bedrooms which was part of one of the additions to the home, is oversized with peaked wooden ceiling, enclosed vanity area with sink, and glass doors leading out to a balcony overlooking the back yard. There are 2 full baths: one with whirlpool tub/stand alone shower. The 2nd full bath has tub/shower combo. Beautiful barn wood stairwell with a custom bar and powder room on separate levels. Large office space or game room area on lower level of the stairwell with a walk-in storage room. Office space featuring a brick wall with a working fireplace and large window for natural light. Laundry room with laundry chute. Cedar closet. Central air conditioning. Pella and Marvin windows throughout the home. Spacious closets and storage throughout the home. This home/property is truly one of a kind! The home has so much useful living space with wonderful additions made by the family over the years. The land/setting is spectacular. The grounds, with wooded acreage, offer a peaceful respite with huge trees abundant with nature. Taking a stroll is like living in a park, very private and peaceful. Add in all of the outbuildings, and this property has endless possibilities for the next owner. Convienient to major highways/transportation/shopping and dining. Set your appointment today!
Listing Agent
(215) 219-8227 harrygreen@kw.com Keller Williams Real Estate-Blue Bell License #RS288663 Listed on: 11/17/2025

Home Details
Home Type
- Single Family
Est. Annual Taxes
- $13,810
Year Built
- Built in 1949
Lot Details
- 4.2 Acre Lot
- Lot Dimensions are 189.00 x 0.00
- Private Lot
- Level Lot
- Backs to Trees or Woods
- Back Yard
- Property is in very good condition
- Property is zoned MIXED RESIDENTIAL- 2
Property Views
- Scenic Vista
- Woods
Home Design
- Traditional Architecture
- Vinyl Siding
- Concrete Perimeter Foundation
Interior Spaces
- Property has 2 Levels
- Traditional Floor Plan
- Curved or Spiral Staircase
- Dual Staircase
- Built-In Features
- Ceiling Fan
- 3 Fireplaces
- Wood Burning Fireplace
- Dining Area
- Basement Fills Entire Space Under The House
Kitchen
- Breakfast Area or Nook
- Built-In Double Oven
- Cooktop
- Microwave
- Dishwasher
Flooring
- Wood
- Carpet
- Ceramic Tile
Bedrooms and Bathrooms
- 5 Bedrooms
- Cedar Closet
- Soaking Tub
- Bathtub with Shower
- Walk-in Shower
Laundry
- Laundry Room
- Laundry on lower level
- Dryer
- Washer
- Laundry Chute
Parking
- 6 Parking Spaces
- 6 Driveway Spaces
Outdoor Features
- Balcony
- Patio
- Outbuilding
Location
- Suburban Location
Utilities
- Central Heating and Cooling System
- Heating System Uses Oil
- Oil Water Heater
Community Details
- No Home Owners Association
Listing and Financial Details
- Tax Lot 009
- Assessor Parcel Number 36-00-06652-008
Map
Home Values in the Area
Average Home Value in this Area
Tax History
| Year | Tax Paid | Tax Assessment Tax Assessment Total Assessment is a certain percentage of the fair market value that is determined by local assessors to be the total taxable value of land and additions on the property. | Land | Improvement |
|---|---|---|---|---|
| 2025 | $12,788 | $325,330 | -- | -- |
| 2024 | $12,788 | $325,330 | -- | -- |
| 2023 | $12,173 | $325,330 | $0 | $0 |
| 2022 | $11,778 | $325,330 | $0 | $0 |
| 2021 | $11,499 | $325,330 | $0 | $0 |
| 2020 | $11,228 | $325,330 | $0 | $0 |
| 2019 | $11,013 | $325,330 | $0 | $0 |
| 2018 | $9,370 | $325,330 | $0 | $0 |
| 2017 | $10,520 | $325,330 | $0 | $0 |
| 2016 | $10,392 | $325,330 | $0 | $0 |
| 2015 | $10,184 | $325,330 | $0 | $0 |
| 2014 | $9,925 | $325,330 | $0 | $0 |
Property History
| Date | Event | Price | List to Sale | Price per Sq Ft |
|---|---|---|---|---|
| 11/17/2025 11/17/25 | For Sale | $1,600,000 | -- | $293 / Sq Ft |
Purchase History
| Date | Type | Sale Price | Title Company |
|---|---|---|---|
| Deed | -- | -- | |
| Interfamily Deed Transfer | -- | -- |
Source: Bright MLS
MLS Number: PAMC2161804
APN: 36-00-06652-008
- Applebach Plan at Regency at Waterside - Providence Collection
- Ambler Plan at Regency at Waterside - Providence Collection
- Jarrett Plan at Regency at Waterside - Providence Collection
- Harriman Plan at Regency at Waterside - Providence Collection
- Chalfont Plan at Regency at Waterside - Union Collection
- Glen Ashton Plan at Regency at Waterside - Union Collection
- Casey Plan at Regency at Waterside - Union Collection
- Junewood Plan at Regency at Waterside - Providence Collection
- Gwynedd Plan at Regency at Waterside - Union Collection
- Maple Glen Plan at Regency at Waterside - Providence Collection
- Makefield Plan at Regency at Waterside - Providence Collection
- 236 Park Rd
- 218 Gerry Way Unit 247
- 210 Gerry Way Unit 251
- 216 Gerry Way Unit 248
- 214 Gerry Way Unit 249
- 210 Gerry Way
- 218 Gerry Way
- 214 Gerry Way
- 249 Rush Ln
- 563 Exeter Ct
- 2627 County Line Rd
- 9 Bridle Ln
- 700 Lower State Rd
- 612 America Dr
- 2415 Street Rd
- 10 Hunt Club Trail
- 451 Redbud Ct Unit 451 Redbud Ct
- 108 Thoroughbred Ct
- 73 Ash Stoker Ln
- 103 Damson Ln
- 895 Chatfield Rd Unit 3
- 105 Bolton Ct
- 415 Stump Rd
- 1700 Street Rd
- 213 Maple Ave
- 600 Valley Rd
- 900 Susan Cir
- 955 Easton Rd
- 1100 Avenel Blvd
