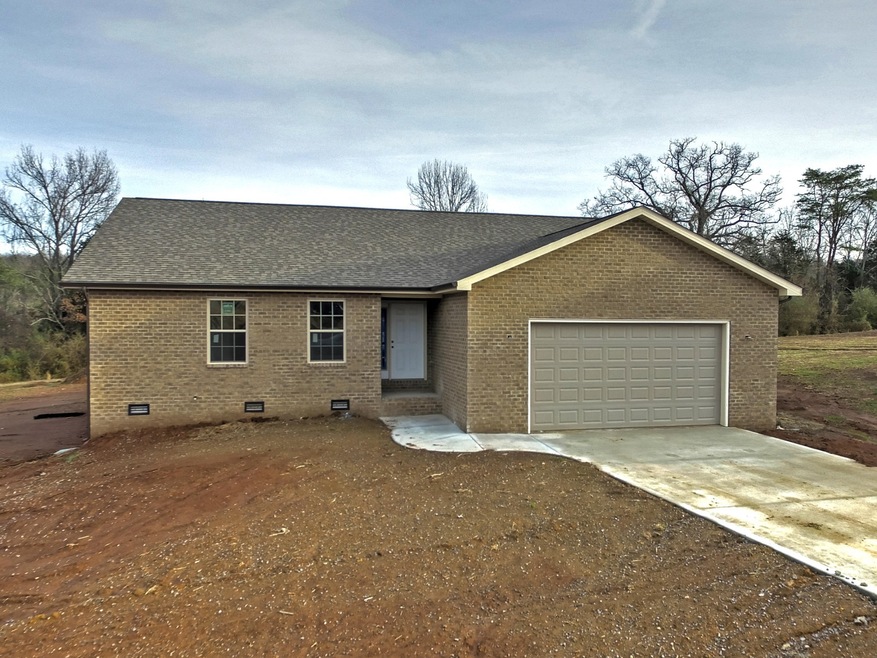
1162 N Union Grove Rd Friendsville, TN 37737
Estimated Value: $405,000 - $476,000
3
Beds
2
Baths
1,540
Sq Ft
$277/Sq Ft
Est. Value
Highlights
- Traditional Architecture
- Cooling Available
- Central Heating
- 2 Car Attached Garage
- Tile Flooring
- Ceiling Fan
About This Home
As of April 2017New construction in Union Grove Meadows. Lamon and McDaniel Builders. 3BR, 2BA. Split Bedroom. Over 1500 sq. ft. Brick front. Large level Lot.
Home Details
Home Type
- Single Family
Est. Annual Taxes
- $1,392
Year Built
- Built in 2016
Lot Details
- 0.69 Acre Lot
Parking
- 2 Car Attached Garage
Home Design
- Traditional Architecture
- Brick Exterior Construction
- Vinyl Siding
Interior Spaces
- 1,540 Sq Ft Home
- Property has 1 Level
- Ceiling Fan
- Crawl Space
- Fire and Smoke Detector
Kitchen
- Oven or Range
- Microwave
- Dishwasher
Flooring
- Carpet
- Tile
Bedrooms and Bathrooms
- 3 Main Level Bedrooms
- 2 Full Bathrooms
Utilities
- Cooling Available
- Central Heating
Community Details
- Union Grove Meadows Subdivision
Listing and Financial Details
- Tax Lot 7
Ownership History
Date
Name
Owned For
Owner Type
Purchase Details
Listed on
May 16, 2016
Closed on
Apr 11, 2017
Sold by
Mcdaniel Steven R
Bought by
Scrivener Martha J
List Price
$199,900
Sold Price
$185,000
Premium/Discount to List
-$14,900
-7.45%
Total Days on Market
301
Current Estimated Value
Home Financials for this Owner
Home Financials are based on the most recent Mortgage that was taken out on this home.
Estimated Appreciation
$242,329
Avg. Annual Appreciation
10.79%
Original Mortgage
$150,350
Outstanding Balance
$126,878
Interest Rate
4.3%
Mortgage Type
VA
Estimated Equity
$300,451
Purchase Details
Listed on
May 16, 2016
Closed on
Mar 29, 2017
Sold by
Mcdaniel Steven R and Mcdaniel James Randall
Bought by
Lamon & Mcdaniel Builders Inc
List Price
$199,900
Sold Price
$185,000
Premium/Discount to List
-$14,900
-7.45%
Home Financials for this Owner
Home Financials are based on the most recent Mortgage that was taken out on this home.
Original Mortgage
$150,350
Outstanding Balance
$126,878
Interest Rate
4.3%
Mortgage Type
VA
Estimated Equity
$300,451
Similar Homes in Friendsville, TN
Create a Home Valuation Report for This Property
The Home Valuation Report is an in-depth analysis detailing your home's value as well as a comparison with similar homes in the area
Home Values in the Area
Average Home Value in this Area
Purchase History
| Date | Buyer | Sale Price | Title Company |
|---|---|---|---|
| Scrivener Martha J | $185,000 | -- | |
| Lamon & Mcdaniel Builders Inc | -- | -- | |
| Lamon | -- | -- |
Source: Public Records
Mortgage History
| Date | Status | Borrower | Loan Amount |
|---|---|---|---|
| Open | Scrivener Martha J | $150,350 | |
| Previous Owner | Lamon J Randal | $100,000 |
Source: Public Records
Property History
| Date | Event | Price | Change | Sq Ft Price |
|---|---|---|---|---|
| 04/11/2017 04/11/17 | Sold | $185,000 | -7.5% | $120 / Sq Ft |
| 03/13/2017 03/13/17 | Pending | -- | -- | -- |
| 05/16/2016 05/16/16 | For Sale | $199,900 | -- | $130 / Sq Ft |
Source: Realtracs
Tax History Compared to Growth
Tax History
| Year | Tax Paid | Tax Assessment Tax Assessment Total Assessment is a certain percentage of the fair market value that is determined by local assessors to be the total taxable value of land and additions on the property. | Land | Improvement |
|---|---|---|---|---|
| 2024 | $1,392 | $87,525 | $12,500 | $75,025 |
| 2023 | $1,392 | $87,525 | $12,500 | $75,025 |
| 2022 | $1,223 | $49,525 | $8,750 | $40,775 |
| 2021 | $1,223 | $49,525 | $8,750 | $40,775 |
| 2020 | $1,223 | $49,525 | $8,750 | $40,775 |
| 2019 | $1,223 | $49,525 | $8,750 | $40,775 |
| 2018 | $1,160 | $46,950 | $7,500 | $39,450 |
| 2017 | $918 | $44,725 | $7,500 | $37,225 |
| 2016 | $185 | $7,500 | $7,500 | $0 |
Source: Public Records
Map
Source: Realtracs
MLS Number: 2881615
APN: 005044D A 00500
Nearby Homes
- 2440 Whisper Creek Dr
- 1005 Freda Ln
- 3740 Miser Station Rd
- 1015 N Union Grove Rd
- 3818 Melissa Ln
- 2412 Grey Ridge Rd
- 0 Miser School Rd
- 3045 Sagegrass Dr
- 2950 Sagegrass Dr
- 0 Wayne Bryant Rd
- 2441 S Carver Rd
- 2413 Carver Rd
- 2958 W Lamar Alexander Pkwy
- 417 Smoky View Estates Dr
- 2841 Cansler Dr
- 3408 Bekalea Dr
- 4464 Countryside W
- 733 Finn Long Rd Unit TN
- 605 Black Forest Dr Unit 607
- 611 Black Forest Dr
- 1162 N Union Grove Rd
- 1160 N Union Grove Rd
- 1164 N Union Grove Rd
- 1158 N Union Grove Rd
- 1202 N Union Grove Rd
- 1156 N Union Grove Rd
- 1206 N Union Grove Rd
- 1208 N Union Grove Rd
- 1212 N Union Grove Rd
- 1205 N Union Grove Rd Unit 1217
- 1156 N North Union Grove Rd
- 1147 N Union Grove Rd
- 1305 Forester Hills Way
- 1226 N Union Grove Rd
- 1135 N Union Grove Rd
- 1314 Forester Hills Way
- 3950 Freels Rd
- 1222 N Union Grove Rd
- 1225 N Union Grove Rd
- 3956 Freels Rd






