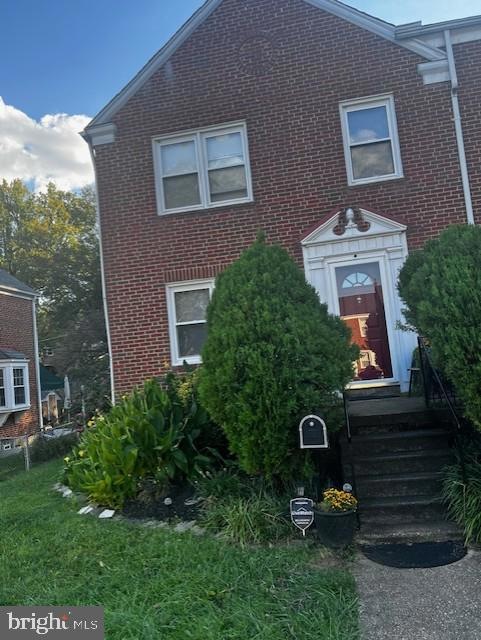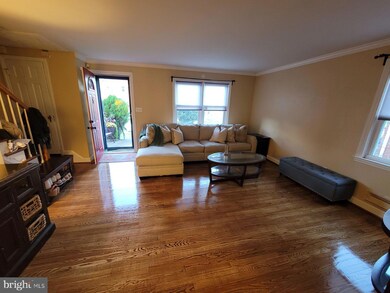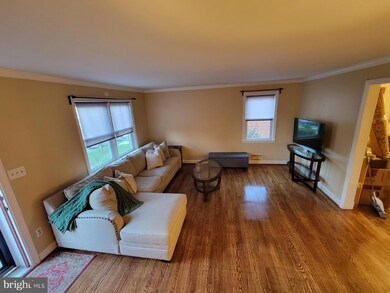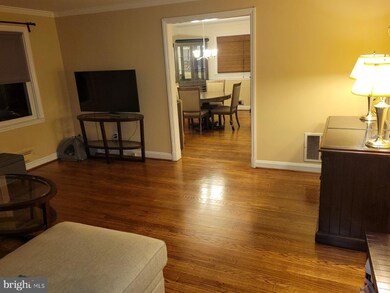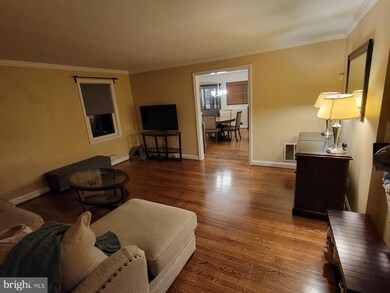
1162 Newfield Rd Gwynn Oak, MD 21207
Highlights
- Deck
- Traditional Architecture
- Breakfast Area or Nook
- Traditional Floor Plan
- Wood Flooring
- Porch
About This Home
As of January 2025Charming End-Unit Townhome with Modern Upgrades and Elegant Details
Welcome to your dream home! This exquisite end-unit townhome features a stunning brick-accented exterior, beautifully complemented by lush landscaping and a welcoming array of plants. As you step inside, you’ll be greeted by the warmth of original chestnut-colored hardwood floors that flow seamlessly throughout the home.
Boasting three generously-sized bedrooms, this residence offers ample space for comfortable living. The updated full and half baths, renovated in 2024, provide a fresh and modern touch. The spacious kitchen is a culinary delight, featuring an island shelf that enhances both functionality and style, perfect for preparing meals and entertaining guests.
The lower level of the home is a highlight, with a large and inviting basement that serves as an ideal space for entertaining family and friends. Additionally, the two-car parking pad ensures convenient parking and extra storage.
Recent updates enhance the value and peace of mind, including a new roof and HVAC system installed in 2018. To further ensure your confidence in this purchase, a one-year warranty will be included, covering key aspects of the home.
This meticulously maintained property is move-in ready and poised for immediate enjoyment. Don’t miss out on this fantastic opportunity to own a beautiful home with all the modern conveniences and charming details you’ve been searching for. Act quickly—homes like this don’t last long, and multiple offers are expected!
Townhouse Details
Home Type
- Townhome
Est. Annual Taxes
- $2,122
Year Built
- Built in 1955
Lot Details
- 3,630 Sq Ft Lot
- Back Yard Fenced
HOA Fees
- $15 Monthly HOA Fees
Parking
- Off-Street Parking
Home Design
- Traditional Architecture
- Brick Exterior Construction
- Plaster Walls
- Slate Roof
Interior Spaces
- Property has 2 Levels
- Traditional Floor Plan
- Chair Railings
- Ceiling Fan
- Double Pane Windows
- Window Treatments
- Window Screens
- Living Room
- Dining Room
- Wood Flooring
- Partially Finished Basement
- Rear Basement Entry
Kitchen
- Breakfast Area or Nook
- Gas Oven or Range
- Range Hood
- Extra Refrigerator or Freezer
- Ice Maker
- Dishwasher
- Disposal
Bedrooms and Bathrooms
- 3 Bedrooms
- En-Suite Primary Bedroom
Laundry
- Dryer
- Washer
Home Security
Outdoor Features
- Deck
- Shed
- Porch
Utilities
- Forced Air Heating and Cooling System
- Vented Exhaust Fan
- Programmable Thermostat
- Natural Gas Water Heater
- Cable TV Available
Listing and Financial Details
- Tax Lot 32
- Assessor Parcel Number 04010101890071
Community Details
Overview
- Edmondson Heights Subdivision
Security
- Storm Doors
Ownership History
Purchase Details
Home Financials for this Owner
Home Financials are based on the most recent Mortgage that was taken out on this home.Purchase Details
Home Financials for this Owner
Home Financials are based on the most recent Mortgage that was taken out on this home.Purchase Details
Purchase Details
Similar Homes in the area
Home Values in the Area
Average Home Value in this Area
Purchase History
| Date | Type | Sale Price | Title Company |
|---|---|---|---|
| Assignment Deed | $285,000 | Crown Title | |
| Deed | $177,450 | -- | |
| Deed | $115,000 | -- | |
| Deed | $77,900 | -- |
Mortgage History
| Date | Status | Loan Amount | Loan Type |
|---|---|---|---|
| Open | $276,450 | New Conventional | |
| Previous Owner | $11,007 | FHA | |
| Previous Owner | $174,235 | No Value Available | |
| Previous Owner | $174,235 | FHA |
Property History
| Date | Event | Price | Change | Sq Ft Price |
|---|---|---|---|---|
| 01/01/2025 01/01/25 | Sold | $285,000 | +62.9% | $170 / Sq Ft |
| 11/18/2024 11/18/24 | For Sale | $175,000 | -- | $104 / Sq Ft |
Tax History Compared to Growth
Tax History
| Year | Tax Paid | Tax Assessment Tax Assessment Total Assessment is a certain percentage of the fair market value that is determined by local assessors to be the total taxable value of land and additions on the property. | Land | Improvement |
|---|---|---|---|---|
| 2024 | $2,657 | $179,500 | $50,000 | $129,500 |
| 2023 | $2,603 | $175,067 | $0 | $0 |
| 2022 | $2,503 | $170,633 | $0 | $0 |
| 2021 | $2,400 | $166,200 | $50,000 | $116,200 |
| 2020 | $2,400 | $161,900 | $0 | $0 |
| 2019 | $2,289 | $157,600 | $0 | $0 |
| 2018 | $2,766 | $153,300 | $45,000 | $108,300 |
| 2017 | $3,768 | $152,800 | $0 | $0 |
| 2016 | -- | $152,300 | $0 | $0 |
| 2015 | $2,442 | $151,800 | $0 | $0 |
| 2014 | $2,442 | $151,800 | $0 | $0 |
Agents Affiliated with this Home
-
Saran Hebron

Seller's Agent in 2025
Saran Hebron
Vylla Home
(410) 772-4448
1 in this area
13 Total Sales
-
Samantha Allen
S
Buyer's Agent in 2025
Samantha Allen
Rise Real Estate, LLC
1 in this area
3 Total Sales
Map
Source: Bright MLS
MLS Number: MDBC2113024
APN: 01-0101890071
- 1216 Newfield Rd
- 1203 Daniels Ave
- 1125 Wilson Ave
- 5907 Prince George St
- 1105 Granville Rd
- 0 Dorchester Ave
- 5911 Cecil Ave
- 5935 Central Ave
- 5901 Sunset Ave
- 5929 Queen Anne St
- 1520 Dorchester Ave
- 1213 Brigadoon Trail
- 1705 Stella Ct
- 700 Charing Cross Rd
- 711 W Hills Pkwy
- 6030 Charles St
- 616 Lucky Leaf Cir
- 1030 Collwood Rd
- 617 Plymouth Rd
- 415 Whitfield Rd
