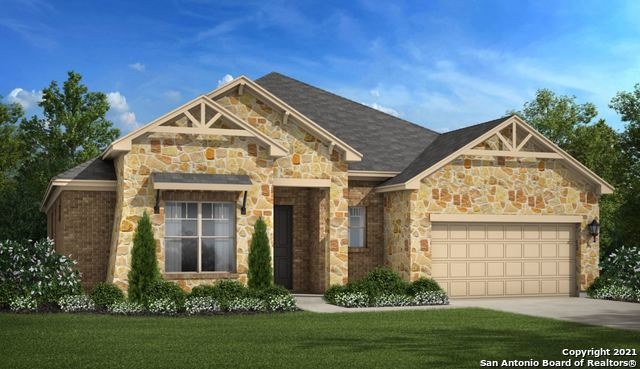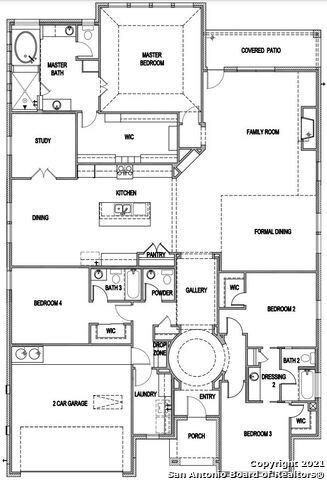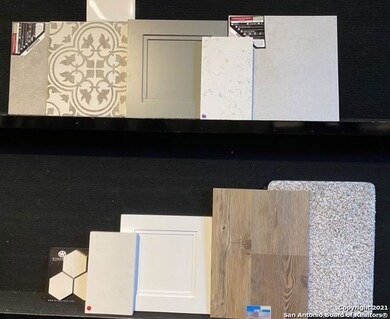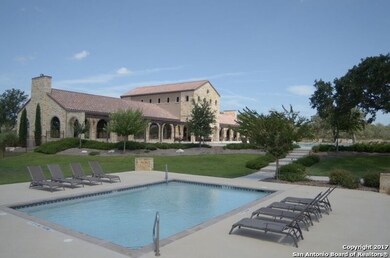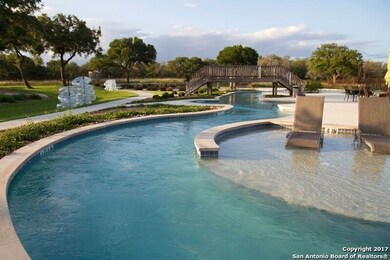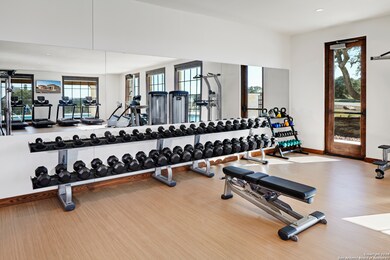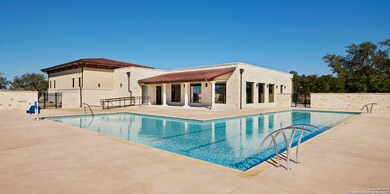
1162 Thicket Ln New Braunfels, TX 78132
Comal NeighborhoodHighlights
- New Construction
- Mature Trees
- Solid Surface Countertops
- Veramendi Elementary School Rated A-
- Clubhouse
- Community Pool
About This Home
As of July 2022Our timeless Sweetwater home design stands out once again! The Ranch style stucco and stone exterior style greets you along with a 2 car garage. Rotunda entry makes the perfect statement as guest enter into your home. This one story home is just at 3,000 sqft, featuring two bedrooms with a jack & jill bathroom concept, 3rd guest bedroom with bathroom and a formal dining room. Kitchen is equipped to entertain with a gourmet island, custom cabinets and a breakfast nook. Take time to read a book, dive into your next Pinterest craft or complete a few work calls in the private study. Master suite includes ceiling detail, corner soaking tub, double vanities and a luxury walk-in shower. Spend the summer nights BBQ'ing with friends and family underneath the covered patio that includes an upgraded gas line for easy accessibility to grills.
Last Buyer's Agent
Julisa Fernandez
Land Up Realty & Investments
Home Details
Home Type
- Single Family
Est. Annual Taxes
- $6,998
Year Built
- Built in 2021 | New Construction
Lot Details
- 9,583 Sq Ft Lot
- Lot Dimensions: 65
- Fenced
- Sprinkler System
- Mature Trees
HOA Fees
- $56 Monthly HOA Fees
Parking
- 2 Car Attached Garage
Home Design
- Slab Foundation
- Radiant Barrier
- Masonry
- Stucco
Interior Spaces
- 3,002 Sq Ft Home
- Property has 1 Level
- Ceiling Fan
- Chandelier
- Fireplace With Glass Doors
- Gas Log Fireplace
- Double Pane Windows
- Low Emissivity Windows
- Family Room with Fireplace
- Combination Dining and Living Room
- Permanent Attic Stairs
Kitchen
- Eat-In Kitchen
- Built-In Self-Cleaning Oven
- Gas Cooktop
- Microwave
- Ice Maker
- Dishwasher
- Solid Surface Countertops
- Disposal
Flooring
- Carpet
- Vinyl
Bedrooms and Bathrooms
- 4 Bedrooms
- Walk-In Closet
Laundry
- Laundry Room
- Laundry on main level
- Washer Hookup
Home Security
- Prewired Security
- Fire and Smoke Detector
Eco-Friendly Details
- Smart Grid Meter
- ENERGY STAR Qualified Equipment
Outdoor Features
- Covered patio or porch
- Rain Gutters
Schools
- New Braun Middle School
- New Braun High School
Utilities
- Forced Air Zoned Heating and Cooling System
- SEER Rated 16+ Air Conditioning Units
- Programmable Thermostat
- High-Efficiency Water Heater
- Septic System
- Private Sewer
- Phone Available
- Cable TV Available
Listing and Financial Details
- Legal Lot and Block 25 / U18
- Assessor Parcel Number 560163182600
Community Details
Overview
- $250 HOA Transfer Fee
- South Star Property Mngmt Association
- Built by Scott Felder Homes
- Vintage Oaks At The Vineyard Subdivision
- Mandatory home owners association
Amenities
- Community Barbecue Grill
- Clubhouse
Recreation
- Tennis Courts
- Community Basketball Court
- Volleyball Courts
- Sport Court
- Community Pool
- Park
- Trails
Ownership History
Purchase Details
Home Financials for this Owner
Home Financials are based on the most recent Mortgage that was taken out on this home.Purchase Details
Home Financials for this Owner
Home Financials are based on the most recent Mortgage that was taken out on this home.Similar Homes in New Braunfels, TX
Home Values in the Area
Average Home Value in this Area
Purchase History
| Date | Type | Sale Price | Title Company |
|---|---|---|---|
| Deed | -- | None Listed On Document | |
| Special Warranty Deed | -- | Presidio Title |
Mortgage History
| Date | Status | Loan Amount | Loan Type |
|---|---|---|---|
| Open | $565,577 | VA | |
| Previous Owner | $15,000,000 | Purchase Money Mortgage |
Property History
| Date | Event | Price | Change | Sq Ft Price |
|---|---|---|---|---|
| 06/26/2025 06/26/25 | Price Changed | $599,900 | -2.5% | $200 / Sq Ft |
| 06/10/2025 06/10/25 | Price Changed | $615,000 | -0.8% | $205 / Sq Ft |
| 05/16/2025 05/16/25 | For Sale | $619,900 | +6.9% | $206 / Sq Ft |
| 02/06/2023 02/06/23 | Off Market | -- | -- | -- |
| 07/01/2022 07/01/22 | Sold | -- | -- | -- |
| 07/01/2022 07/01/22 | Sold | -- | -- | -- |
| 06/20/2022 06/20/22 | Off Market | -- | -- | -- |
| 03/04/2022 03/04/22 | Pending | -- | -- | -- |
| 03/04/2022 03/04/22 | Pending | -- | -- | -- |
| 09/08/2021 09/08/21 | For Sale | $579,990 | -7.1% | $193 / Sq Ft |
| 08/27/2021 08/27/21 | For Sale | $623,990 | -- | $208 / Sq Ft |
Tax History Compared to Growth
Tax History
| Year | Tax Paid | Tax Assessment Tax Assessment Total Assessment is a certain percentage of the fair market value that is determined by local assessors to be the total taxable value of land and additions on the property. | Land | Improvement |
|---|---|---|---|---|
| 2023 | $6,998 | $639,770 | $120,290 | $519,480 |
| 2022 | $5,798 | $317,310 | $120,290 | $197,020 |
| 2021 | $2,069 | $119,010 | $119,010 | $0 |
| 2020 | $1,149 | $62,660 | $62,660 | $0 |
| 2019 | $1,180 | $62,660 | $62,660 | $0 |
Agents Affiliated with this Home
-
Jules Fernandez

Seller's Agent in 2025
Jules Fernandez
All City Real Estate Ltd. Co
(512) 809-4979
176 Total Sales
-
Marcus Moreno
M
Seller's Agent in 2022
Marcus Moreno
Details Communities, Ltd.
(210) 422-3004
93 in this area
364 Total Sales
-
J
Buyer's Agent in 2022
Julisa Fernandez
Land Up Realty & Investments
-
N
Buyer's Agent in 2022
NON-MEMBER AGENT TEAM
Non Member Office
Map
Source: San Antonio Board of REALTORS®
MLS Number: 1556162
APN: 56-0163-1826-00
- 514 Orchard Way
- 1179 Barberry Way
- 508 Chinkapin Trail
- 1164 Waddie Way
- 576 Tobacco Pass
- 584 Tobacco Pass
- 562 Orchard Way
- 1185 Abelia
- 445 Chinkapin Trail
- 593 Tobacco Pass
- 435 Bridle Trail
- 588 Vale Ct
- 1235 Yaupon Loop
- 585 Vale Ct
- 581 Vale Ct
- 589 Vale Ct
- 633 Vale Ct
- 370 Bridle Trail
- 338 Sugarcane
- 0 Bordeaux Ln
