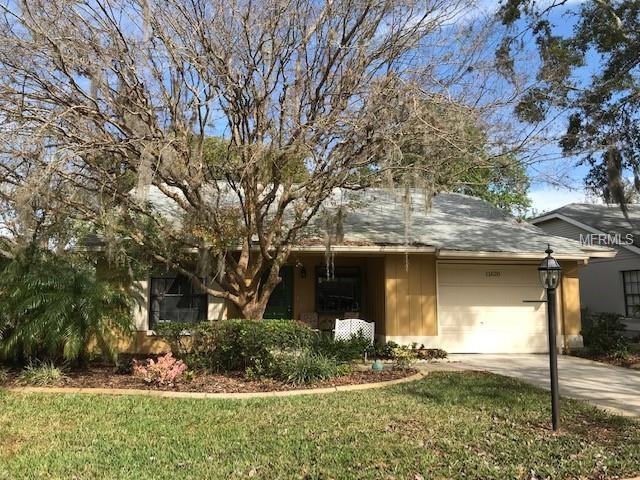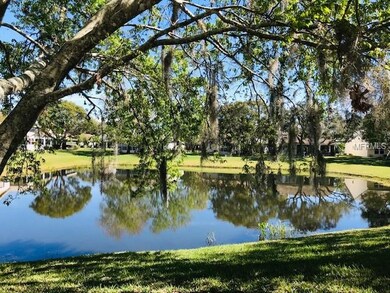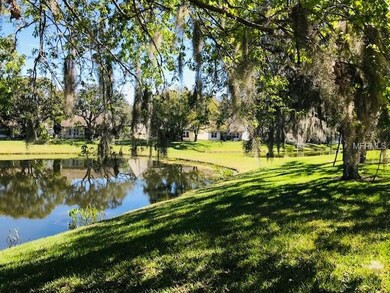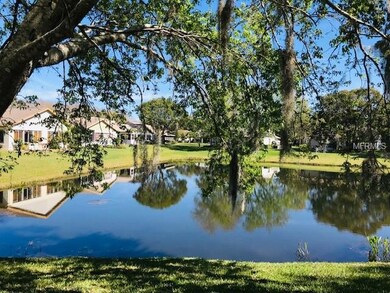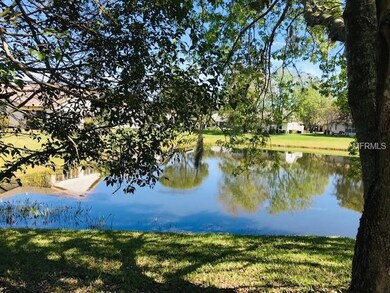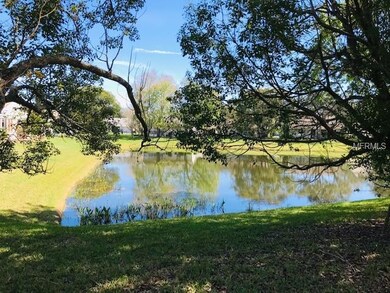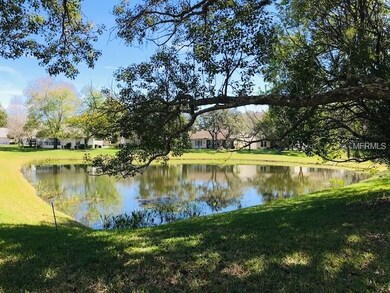
11620 Pear Tree Dr New Port Richey, FL 34654
Estimated Value: $237,000 - $261,000
Highlights
- Golf Course Community
- Senior Community
- View of Trees or Woods
- Fitness Center
- Gated Community
- Open Floorplan
About This Home
As of March 2019BEAUTIFUL HOME WITH WONDERFUL LOCATION: THIS LOVELY 2/2/1 HAS AN
EXPANSIVE GREAT ROOM WITH VAULTED CEILING & SOLAR TUBE ADJOINING YOUR
COZY 24X10 GLASS ENCLOSED FLORIDA ROOM WITH CERAMIC TILE FLOORS OVERLOOKING
PEACEFUL POND VIEWS & SHADE TREES; FRONT KITCHEN HAS UPDATED COUNTER
TOPS, EATING AREA, CERAMIC TILE FLOOR & PASS THROUGH TO GREAT ROOM;
SPACIOUS MASTER SUITE WITH VAULTED CEILINGS, SHOWER BATH & LARGE
WALK-IN CLOSET; SPLIT BEDROOM PLAN; GUEST BEDROOM WITH CERAMIC
TILE FLOOR & GUEST BATHROOM WITH NEWER VANITY & NEWER COMMODE;
CEILING FANS GALORE, HURRICANE SHUTTERS ON FLORIDA ROOM; NEW
DIMENSIONAL ROOF IN 2016; NEW HVAC IN 2010; NO FLOOD INSURANCE
REQUIREMENTS. MODEST FEES COVER EXTERIOR
PAINT, LAWN MAINTENANCE, SPRINKLERS & WATER FOR SPRINKLERS, CABLE, 2X PER
WEEK GARBAGE PICK UP, BEAUTIFULLY REMODELED MAIN CLUBHOUSE & POOL PLUS
EXCLUSIVE ARBORWOOD POOL, 1 PET, 25LB MAX.
POPULAR 55+ COMMUNITY WITH ALL THE AMENITIES. GOLF COURSE AVAILABLE
Last Agent to Sell the Property
Nancy Arthur
License #351073 Listed on: 02/15/2019

Home Details
Home Type
- Single Family
Est. Annual Taxes
- $635
Year Built
- Built in 1985
Lot Details
- 5,300 Sq Ft Lot
- Property fronts a private road
- West Facing Home
- Mature Landscaping
- Irrigation
- Landscaped with Trees
- Property is zoned MF1
HOA Fees
- $254 Monthly HOA Fees
Parking
- 1 Car Attached Garage
- Oversized Parking
- Garage Door Opener
- Open Parking
Property Views
- Pond
- Woods
Home Design
- Ranch Style House
- Slab Foundation
- Shingle Roof
- Block Exterior
- Stucco
Interior Spaces
- 1,174 Sq Ft Home
- Open Floorplan
- Vaulted Ceiling
- Ceiling Fan
- Skylights
- Blinds
- Drapes & Rods
- Sliding Doors
- Great Room
- Sun or Florida Room
- Hurricane or Storm Shutters
Kitchen
- Eat-In Kitchen
- Range
- Microwave
- Dishwasher
- Disposal
Flooring
- Carpet
- Ceramic Tile
Bedrooms and Bathrooms
- 2 Bedrooms
- Split Bedroom Floorplan
- Walk-In Closet
- 2 Full Bathrooms
Laundry
- Laundry in Garage
- Dryer
- Washer
Outdoor Features
- Enclosed patio or porch
- Rain Gutters
Utilities
- Central Heating and Cooling System
- Underground Utilities
- Electric Water Heater
- Cable TV Available
Listing and Financial Details
- Down Payment Assistance Available
- Homestead Exemption
- Visit Down Payment Resource Website
- Tax Lot 190
- Assessor Parcel Number 08-25-17-0020-00000-1900
Community Details
Overview
- Senior Community
- Optional Additional Fees
- Association fees include cable TV, community pool, maintenance structure, ground maintenance, private road, recreational facilities, trash
- Management & Associates/Gina Association, Phone Number (813) 433-2000
- Visit Association Website
- Arborwood At Summertree Subdivision
- The community has rules related to deed restrictions, fencing
- Rental Restrictions
Amenities
- Clubhouse
- Laundry Facilities
Recreation
- Golf Course Community
- Tennis Courts
- Recreation Facilities
- Shuffleboard Court
- Fitness Center
- Community Pool
Security
- Card or Code Access
- Gated Community
Ownership History
Purchase Details
Home Financials for this Owner
Home Financials are based on the most recent Mortgage that was taken out on this home.Purchase Details
Purchase Details
Similar Homes in New Port Richey, FL
Home Values in the Area
Average Home Value in this Area
Purchase History
| Date | Buyer | Sale Price | Title Company |
|---|---|---|---|
| Nelson Patricia | $128,000 | Keystone Title Agency Inc | |
| Hackbarth Christopher F | -- | Attorney | |
| Ackbarth Herbert H | $73,000 | -- |
Mortgage History
| Date | Status | Borrower | Loan Amount |
|---|---|---|---|
| Open | Nelson Patricia | $119,000 | |
| Closed | Nelson Patricia | $118,000 |
Property History
| Date | Event | Price | Change | Sq Ft Price |
|---|---|---|---|---|
| 03/18/2019 03/18/19 | Sold | $128,000 | -1.5% | $109 / Sq Ft |
| 02/18/2019 02/18/19 | Pending | -- | -- | -- |
| 02/14/2019 02/14/19 | For Sale | $130,000 | -- | $111 / Sq Ft |
Tax History Compared to Growth
Tax History
| Year | Tax Paid | Tax Assessment Tax Assessment Total Assessment is a certain percentage of the fair market value that is determined by local assessors to be the total taxable value of land and additions on the property. | Land | Improvement |
|---|---|---|---|---|
| 2024 | $3,259 | $201,433 | $40,068 | $161,365 |
| 2023 | $3,041 | $152,620 | $0 | $0 |
| 2022 | $2,504 | $164,002 | $26,712 | $137,290 |
| 2021 | $2,192 | $126,142 | $24,910 | $101,232 |
| 2020 | $2,007 | $114,871 | $18,285 | $96,586 |
| 2019 | $642 | $63,170 | $0 | $0 |
| 2018 | $632 | $61,997 | $0 | $0 |
| 2017 | $635 | $61,997 | $0 | $0 |
| 2016 | $593 | $59,473 | $0 | $0 |
| 2015 | $602 | $59,060 | $0 | $0 |
| 2014 | $582 | $60,904 | $14,575 | $46,329 |
Agents Affiliated with this Home
-

Seller's Agent in 2019
Nancy Arthur
(727) 838-4844
10 Total Sales
-
Naz Qureshi
N
Buyer's Agent in 2019
Naz Qureshi
GREAT BLUE REAL EST MARKETING
(941) 737-6562
4 Total Sales
Map
Source: Stellar MLS
MLS Number: W7809617
APN: 08-25-17-0020-00000-1900
- 11512 Yellow Birch Ct
- 11521 Rose Tree Dr
- 11536 Golden Rain Dr
- 11446 Sinatra Ct
- 11617 Boynton Ln
- 11601 Bayonet Ln Unit 163A2
- 11648 Boynton Ln Unit 39GB
- 11628 Aspenwood Dr
- 11427 Turtle Dove Place
- 11619 Boynton Ln
- 11728 Carissa Ln
- 11814 Carissa Ln
- 11411 Turtle Dove Place
- 11715 Boynton Ln Unit 74B
- 11723 Boynton Ln Unit 1
- 11836 Carissa Ln Unit B
- 11719 Boynton Ln
- 11631 Bayonet Ln
- 11524 Holly Ann Dr
- 11821 Boynton Ln Unit A
- 11620 Pear Tree Dr
- 11624 Pear Tree Dr
- 11616 Pear Tree Dr
- 11612 Pear Tree Dr
- 11600 Scotch Pine Dr
- 11628 Pear Tree Dr
- 11604 Scotch Pine Dr
- 11608 Pear Tree Dr
- 11613 Pear Tree Dr
- 11625 Pear Tree Dr
- 11608 Scotch Pine Dr
- 11604 Pear Tree Dr
- 11629 Pear Tree Dr
- 11612 Scotch Pine Dr
- 11605 Pear Tree Dr
- 11539 Scotch Pine Dr
- 11535 Scotch Pine Dr
- 11601 Scotch Pine Dr
- 11600 Pear Tree Dr
- 11531 Scotch Pine Dr
