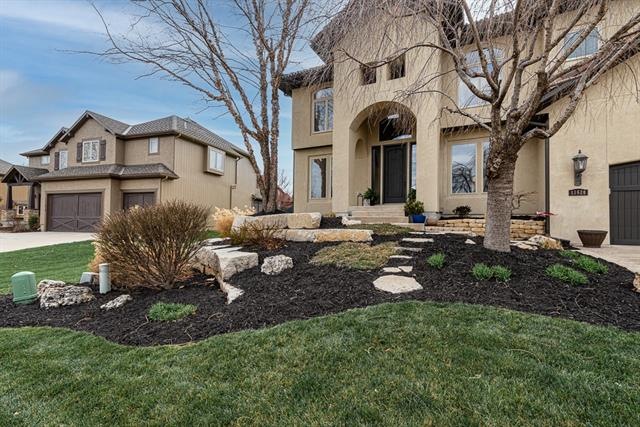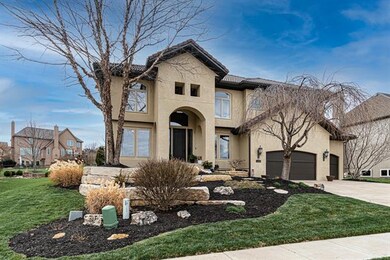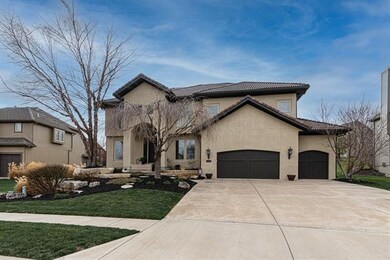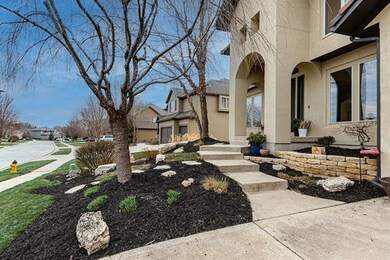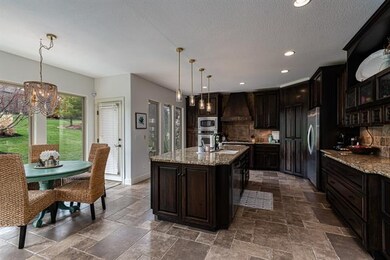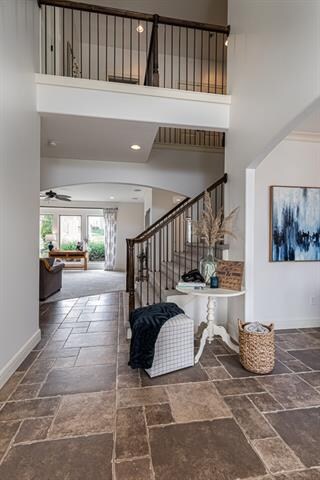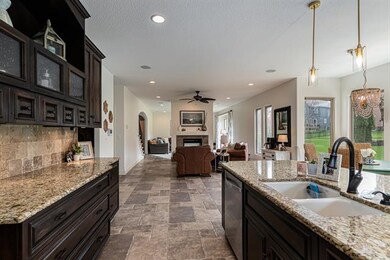
11620 S Gleason Rd Olathe, KS 66061
Estimated Value: $774,000 - $832,000
Highlights
- Custom Closet System
- Fireplace in Kitchen
- Vaulted Ceiling
- Cedar Creek Elementary School Rated A
- Hearth Room
- Spanish Architecture
About This Home
As of May 2021This Mediterranean Show Stopper is ready to welcome you HOME! No need to build new, this one has it all. Spacious and light filled open living. Beautiful see through fireplace, arched openings, gourmet kitchen with built in oven, gas stove with custom hood. Large master bedroom with huge walk in shower, stone floors, double vanity. Finished lower level with 2nd kitchen, bar, family room and rec area for entertaining.
Last Agent to Sell the Property
Lynch Real Estate License #SP00036240 Listed on: 03/31/2021
Home Details
Home Type
- Single Family
Est. Annual Taxes
- $9,477
Year Built
- Built in 2005
Lot Details
- 0.31 Acre Lot
- Sprinkler System
Parking
- 3 Car Attached Garage
- Front Facing Garage
- Garage Door Opener
Home Design
- Spanish Architecture
- Masonry
- Stucco
Interior Spaces
- Wet Bar: Carpet, Built-in Features, Ceramic Tiles, Wet Bar, Ceiling Fan(s), Shower Over Tub, Walk-In Closet(s), Fireplace, Kitchen Island, Pantry
- Built-In Features: Carpet, Built-in Features, Ceramic Tiles, Wet Bar, Ceiling Fan(s), Shower Over Tub, Walk-In Closet(s), Fireplace, Kitchen Island, Pantry
- Vaulted Ceiling
- Ceiling Fan: Carpet, Built-in Features, Ceramic Tiles, Wet Bar, Ceiling Fan(s), Shower Over Tub, Walk-In Closet(s), Fireplace, Kitchen Island, Pantry
- Skylights
- Shades
- Plantation Shutters
- Drapes & Rods
- Great Room with Fireplace
- Den
- Laundry Room
Kitchen
- Hearth Room
- Breakfast Area or Nook
- Gas Oven or Range
- Built-In Range
- Recirculated Exhaust Fan
- Dishwasher
- Stainless Steel Appliances
- Kitchen Island
- Granite Countertops
- Laminate Countertops
- Wood Stained Kitchen Cabinets
- Disposal
- Fireplace in Kitchen
Flooring
- Wall to Wall Carpet
- Linoleum
- Laminate
- Stone
- Ceramic Tile
- Luxury Vinyl Plank Tile
- Luxury Vinyl Tile
Bedrooms and Bathrooms
- 5 Bedrooms
- Custom Closet System
- Cedar Closet: Carpet, Built-in Features, Ceramic Tiles, Wet Bar, Ceiling Fan(s), Shower Over Tub, Walk-In Closet(s), Fireplace, Kitchen Island, Pantry
- Walk-In Closet: Carpet, Built-in Features, Ceramic Tiles, Wet Bar, Ceiling Fan(s), Shower Over Tub, Walk-In Closet(s), Fireplace, Kitchen Island, Pantry
- Double Vanity
- Bathtub with Shower
Finished Basement
- Basement Fills Entire Space Under The House
- Sub-Basement: Family Room, Laundry, Kitchen- 2nd
Home Security
- Home Security System
- Smart Thermostat
Schools
- Olathe Northwest High School
Additional Features
- Enclosed patio or porch
- Forced Air Zoned Heating and Cooling System
Community Details
- Cedar Creek Southglen Woods Subdivision
Listing and Financial Details
- Assessor Parcel Number DP79300000-0037
Ownership History
Purchase Details
Home Financials for this Owner
Home Financials are based on the most recent Mortgage that was taken out on this home.Purchase Details
Home Financials for this Owner
Home Financials are based on the most recent Mortgage that was taken out on this home.Purchase Details
Home Financials for this Owner
Home Financials are based on the most recent Mortgage that was taken out on this home.Purchase Details
Home Financials for this Owner
Home Financials are based on the most recent Mortgage that was taken out on this home.Similar Homes in the area
Home Values in the Area
Average Home Value in this Area
Purchase History
| Date | Buyer | Sale Price | Title Company |
|---|---|---|---|
| King Daniel B | -- | Clientfirst Title | |
| King Daniel B | -- | None Listed On Document | |
| King Daniel B | -- | None Listed On Document | |
| King Jennifer R | -- | Continental Title Company | |
| Ryan D | -- | First American Title Ins Co | |
| Creality Group Llc | -- | First American Title Ins Co |
Mortgage History
| Date | Status | Borrower | Loan Amount |
|---|---|---|---|
| Open | King Daniel B | $115,000 | |
| Previous Owner | King Daniel B | $540,800 | |
| Previous Owner | Slavens Dennis R | $431,250 | |
| Previous Owner | Slavens Ryan | $30,000 | |
| Previous Owner | Slavens D Ryan | $487,500 | |
| Previous Owner | Creality Group Llc | $350,000 |
Property History
| Date | Event | Price | Change | Sq Ft Price |
|---|---|---|---|---|
| 05/28/2021 05/28/21 | Sold | -- | -- | -- |
| 04/06/2021 04/06/21 | Pending | -- | -- | -- |
| 03/31/2021 03/31/21 | For Sale | $674,950 | -- | $142 / Sq Ft |
Tax History Compared to Growth
Tax History
| Year | Tax Paid | Tax Assessment Tax Assessment Total Assessment is a certain percentage of the fair market value that is determined by local assessors to be the total taxable value of land and additions on the property. | Land | Improvement |
|---|---|---|---|---|
| 2024 | $9,477 | $82,869 | $13,434 | $69,435 |
| 2023 | $9,117 | $78,740 | $12,206 | $66,534 |
| 2022 | $9,262 | $77,740 | $11,096 | $66,644 |
| 2021 | $6,758 | $54,430 | $10,088 | $44,342 |
| 2020 | $7,056 | $56,293 | $10,088 | $46,205 |
| 2019 | $6,865 | $54,406 | $9,078 | $45,328 |
| 2018 | $6,446 | $50,738 | $8,256 | $42,482 |
| 2017 | $6,316 | $49,197 | $8,256 | $40,941 |
| 2016 | $5,909 | $47,208 | $8,256 | $38,952 |
| 2015 | $5,745 | $45,920 | $8,256 | $37,664 |
| 2013 | -- | $46,058 | $8,669 | $37,389 |
Agents Affiliated with this Home
-
Tamara Kemp

Seller's Agent in 2021
Tamara Kemp
Lynch Real Estate
(816) 807-0880
5 in this area
93 Total Sales
-
Denise Foster

Buyer's Agent in 2021
Denise Foster
KW KANSAS CITY METRO
(913) 575-1116
4 in this area
93 Total Sales
Map
Source: Heartland MLS
MLS Number: 2312579
APN: DP79300000-0037
- 11728 S Lewis Dr
- 11287 S Gleason Rd
- 11717 S Barth Rd
- 11764 S Mesquite St
- 11758 S Mesquite St
- 23690 W 118th St
- 24355 W 114th St
- 11920 S Barth Rd
- 11289 S Belmont St
- 11320 S Cook St
- 11506 S Houston St
- 24044 W 121st Terrace
- 11194 S Hastings St
- 12223 S Solomon Rd
- 25072 W 114th Ct
- 24795 W 112th St
- 12100 S Hedge Lane Terrace
- 11165 S Brunswick St
- 12259 S Mesquite St
- 24963 W 112th St
- 11620 S Gleason Rd
- 11620 Gleason Rd
- 11610 Gleason Rd
- 11630 Gleason Rd
- 11625 Gleason Rd
- 24045 W 115th Terrace
- 11640 Gleason Rd
- 11653 S Lewis Dr
- 11640 S Gleason Rd
- 11643 S Lewis Dr
- 11635 Gleason Rd
- 11663 S Lewis Dr
- 11615 S Gleason Rd
- 11615 Gleason Rd
- 11645 Gleason Rd
- 11650 Gleason Rd
- 11673 S Lewis Dr
- 11609 Gleason Rd
- 24085 W 115th Terrace
- 11655 Gleason Rd
