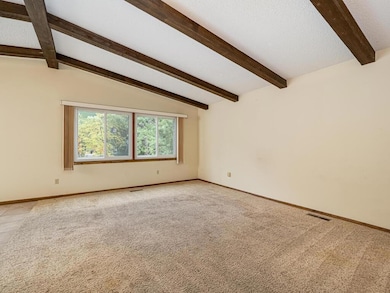11621 Flintwood St NW Coon Rapids, MN 55448
Estimated payment $2,067/month
Total Views
1,265
5
Beds
3
Baths
2,397
Sq Ft
$140
Price per Sq Ft
Highlights
- Vaulted Ceiling
- Main Floor Primary Bedroom
- The kitchen features windows
- Blaine Senior High School Rated A-
- No HOA
- 2 Car Attached Garage
About This Home
Amazing opportunity awaits! Oversized split entry sitting perfectly on gorgeous mature lot. Concrete drive, updated windows and vinyl siding. Spacious main floor with 3 beds including primary suite with private bath, vaulted ceiling with beam accents, Tile flooring dining are walks out to deck. Walkout lower level with 2 more beds, and family room with brick fireplace.
Home Details
Home Type
- Single Family
Est. Annual Taxes
- $3,771
Year Built
- Built in 1979
Lot Details
- 0.36 Acre Lot
- Lot Dimensions are 73x215
- Many Trees
Parking
- 2 Car Attached Garage
- Garage Door Opener
Home Design
- Bi-Level Home
- Pitched Roof
- Architectural Shingle Roof
- Vinyl Siding
Interior Spaces
- Vaulted Ceiling
- Wood Burning Fireplace
- Brick Fireplace
- Family Room with Fireplace
- Living Room
- Dining Room
- Washer and Dryer Hookup
Kitchen
- Range
- Microwave
- Dishwasher
- Disposal
- The kitchen features windows
Bedrooms and Bathrooms
- 5 Bedrooms
- Primary Bedroom on Main
Finished Basement
- Walk-Out Basement
- Basement Fills Entire Space Under The House
- Block Basement Construction
- Natural lighting in basement
Utilities
- Forced Air Heating and Cooling System
- Underground Utilities
- Gas Water Heater
- Water Softener is Owned
Community Details
- No Home Owners Association
- Craftsman Homes Subdivision
Listing and Financial Details
- Assessor Parcel Number 133124120035
Map
Create a Home Valuation Report for This Property
The Home Valuation Report is an in-depth analysis detailing your home's value as well as a comparison with similar homes in the area
Home Values in the Area
Average Home Value in this Area
Tax History
| Year | Tax Paid | Tax Assessment Tax Assessment Total Assessment is a certain percentage of the fair market value that is determined by local assessors to be the total taxable value of land and additions on the property. | Land | Improvement |
|---|---|---|---|---|
| 2025 | $3,986 | $365,300 | $84,000 | $281,300 |
| 2024 | $3,743 | $358,900 | $94,500 | $264,400 |
| 2023 | $3,760 | $351,500 | $78,800 | $272,700 |
| 2022 | $3,513 | $356,700 | $73,500 | $283,200 |
| 2021 | $3,425 | $297,000 | $64,100 | $232,900 |
| 2020 | $3,037 | $283,100 | $65,100 | $218,000 |
| 2019 | $2,804 | $251,600 | $60,000 | $191,600 |
| 2018 | $2,580 | $236,800 | $0 | $0 |
| 2017 | $2,296 | $213,500 | $0 | $0 |
| 2016 | $2,340 | $189,100 | $0 | $0 |
| 2015 | $2,266 | $189,100 | $48,000 | $141,100 |
| 2014 | -- | $169,600 | $49,900 | $119,700 |
Source: Public Records
Property History
| Date | Event | Price | List to Sale | Price per Sq Ft |
|---|---|---|---|---|
| 10/29/2025 10/29/25 | For Sale | $335,000 | -- | $140 / Sq Ft |
Source: NorthstarMLS
Source: NorthstarMLS
MLS Number: 6809307
APN: 13-31-24-12-0035
Nearby Homes
- 11877 Cottonwood St NW
- 15 114th Ln NE Unit 519
- 11 114th Ln NE
- 26 115th Ln NE Unit 456
- 35 115th Ln NE Unit 489
- 31 115th Ave NE Unit 452
- 43 115th Ln NE Unit 487
- 11422 4th St NE Unit 522
- 11364 3rd St NE Unit 562
- 62 115th Ln NE Unit 465
- 59 115th Ave NE Unit 445
- 11347 3rd St NE
- 11747 Norway St NW
- 112 118th Ave NE
- 11418 5th Place NE Unit 320
- 117 116th Ave NE Unit 420
- 124 116th Ave NE Unit 511
- 123 115th Ln NE Unit 475
- 11351 5th Place NE Unit 304
- 157 Oak Park Dr NE
- 11418 5th Place NE Unit 320
- 129 112th Square NE Unit 170
- 10925 5th St NE
- 88 108th Ave NW
- 94 108th Ave NW
- 750 116th Ave NE
- 370 125th Ave NE
- 11756 Xeon St NW
- 11931 Crane St NW
- 11307 Robinson Dr NW
- 12373 Oak Park Blvd NE
- 11360 Robinson Dr NW
- 10200 Goldenrod St NW
- 1340 104th Ln NW
- 1770 121st Ave NW
- 10673 Grouse St NW
- 9975 Butternut St NW
- 1476 111th Dr NE
- 11205-11255 Hanson Blvd
- 245 99th Ave NE







