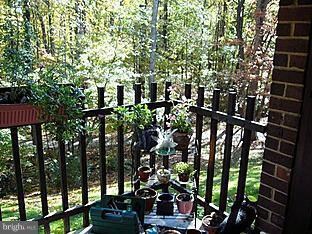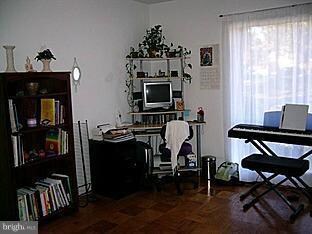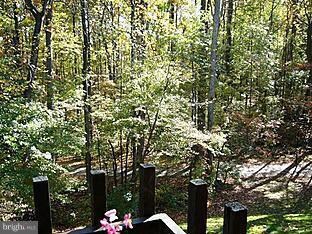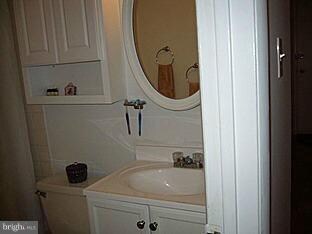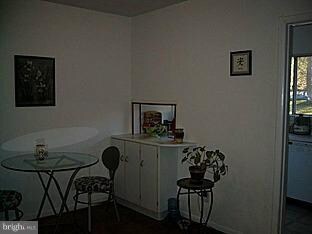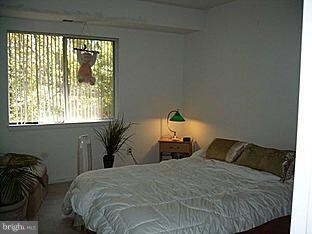
11621 Vantage Hill Rd Unit 12B Reston, VA 20190
Lake Anne NeighborhoodHighlights
- Open Floorplan
- Dutch Architecture
- Baseball Field
- Langston Hughes Middle School Rated A-
- Community Indoor Pool
- 4-minute walk to Colvin Run #12 Small Play Area Age 2-5
About This Home
As of July 2019Walking distance to Reston Town Center and Lake Anne Shopping Center.Nestled in the woods with miles of paths, close to WO&D trail entrance. 2 Bed, 1.5 bath, cozy, quiet and peaceful setting. Hardwood floors and updated baths. Lose the commute, and still keep the peace of the woods. Condo is in good shape but sold as-is. Condo fee includes all utilities. Subject Short Sale Approval
Last Buyer's Agent
Robert Paxton
Long & Foster Real Estate, Inc.

Property Details
Home Type
- Condominium
Est. Annual Taxes
- $1,824
Year Built
- Built in 1967
HOA Fees
Parking
- 1 Assigned Parking Space
Home Design
- Dutch Architecture
- Brick Exterior Construction
Interior Spaces
- 998 Sq Ft Home
- Property has 1 Level
- Open Floorplan
- Dining Area
Kitchen
- Stove
- Dishwasher
- Disposal
Bedrooms and Bathrooms
- 2 Main Level Bedrooms
Utilities
- Forced Air Heating and Cooling System
- Electric Water Heater
Listing and Financial Details
- Assessor Parcel Number 17-2-38-21-12B
Community Details
Overview
- Association fees include air conditioning, common area maintenance, electricity, gas, heat, lawn maintenance, pool(s), sewer, snow removal, trash, water
- Low-Rise Condominium
- Vantage Hill Community
Amenities
- Common Area
- Community Center
- Laundry Facilities
Recreation
- Baseball Field
- Soccer Field
- Indoor Tennis Courts
- Community Basketball Court
- Community Playground
- Community Indoor Pool
- Bike Trail
Pet Policy
- Pets Allowed
Ownership History
Purchase Details
Home Financials for this Owner
Home Financials are based on the most recent Mortgage that was taken out on this home.Purchase Details
Home Financials for this Owner
Home Financials are based on the most recent Mortgage that was taken out on this home.Purchase Details
Home Financials for this Owner
Home Financials are based on the most recent Mortgage that was taken out on this home.Similar Homes in Reston, VA
Home Values in the Area
Average Home Value in this Area
Purchase History
| Date | Type | Sale Price | Title Company |
|---|---|---|---|
| Deed | $203,102 | Hutton Patt T&E Llc | |
| Warranty Deed | $180,000 | -- | |
| Warranty Deed | $210,000 | -- |
Mortgage History
| Date | Status | Loan Amount | Loan Type |
|---|---|---|---|
| Open | $50,000 | Credit Line Revolving | |
| Closed | $55,000 | New Conventional | |
| Previous Owner | $195,985 | VA | |
| Previous Owner | $185,940 | VA | |
| Previous Owner | $192,000 | Adjustable Rate Mortgage/ARM | |
| Previous Owner | $9,500 | Stand Alone Second | |
| Previous Owner | $203,000 | FHA |
Property History
| Date | Event | Price | Change | Sq Ft Price |
|---|---|---|---|---|
| 07/09/2019 07/09/19 | Sold | $203,102 | -2.8% | $204 / Sq Ft |
| 05/21/2019 05/21/19 | Pending | -- | -- | -- |
| 05/17/2019 05/17/19 | For Sale | $209,000 | +16.1% | $209 / Sq Ft |
| 08/24/2012 08/24/12 | Sold | $180,000 | +2.9% | $180 / Sq Ft |
| 04/18/2012 04/18/12 | Pending | -- | -- | -- |
| 04/05/2012 04/05/12 | For Sale | $175,000 | -2.8% | $175 / Sq Ft |
| 04/05/2012 04/05/12 | Off Market | $180,000 | -- | -- |
Tax History Compared to Growth
Tax History
| Year | Tax Paid | Tax Assessment Tax Assessment Total Assessment is a certain percentage of the fair market value that is determined by local assessors to be the total taxable value of land and additions on the property. | Land | Improvement |
|---|---|---|---|---|
| 2024 | $3,098 | $257,000 | $51,000 | $206,000 |
| 2023 | $2,697 | $229,460 | $46,000 | $183,460 |
| 2022 | $2,602 | $218,530 | $44,000 | $174,530 |
| 2021 | $2,667 | $218,530 | $44,000 | $174,530 |
| 2020 | $2,359 | $191,690 | $38,000 | $153,690 |
| 2019 | $2,227 | $180,990 | $36,000 | $144,990 |
| 2018 | $2,081 | $180,990 | $36,000 | $144,990 |
| 2017 | $2,102 | $174,030 | $35,000 | $139,030 |
| 2016 | $2,300 | $190,780 | $38,000 | $152,780 |
| 2015 | $1,982 | $170,410 | $34,000 | $136,410 |
| 2014 | $1,978 | $170,410 | $34,000 | $136,410 |
Agents Affiliated with this Home
-

Seller's Agent in 2019
Peter Frias
Pier Associates Real Estate, Inc.
(202) 744-8973
57 Total Sales
-
Francisco Saladino

Buyer's Agent in 2019
Francisco Saladino
Long & Foster
(301) 466-4668
101 Total Sales
-
Kristy Moore

Seller's Agent in 2012
Kristy Moore
Local Expert Realty
(571) 337-2609
2 in this area
135 Total Sales
-
R
Buyer's Agent in 2012
Robert Paxton
Long & Foster
(703) 750-2800
Map
Source: Bright MLS
MLS Number: 1003927482
APN: 0172-38210012B
- 11622 Vantage Hill Rd Unit 12B
- 11616 Vantage Hill Rd Unit 2C
- 11600 Vantage Hill Rd Unit 11B
- 11527 Hickory Cluster
- 11524 Maple Ridge Rd
- 11659 Chesterfield Ct Unit 11659
- 11495 Waterview Cluster
- 11493 Waterview Cluster
- 1781 Jonathan Way Unit K
- 1613 Fellowship Square
- 1611 Fellowship Square
- 1609 Fellowship Square
- 1605 Fellowship Square
- 11464 Orchard Ln
- 1793 Jonathan Way Unit F
- 11400 Washington Plaza W Unit 803
- 1602 Chimney House Rd Unit 1602
- 11598 Newport Cove Ln
- 1612 Autumnwood Dr
- 11566 Lake Newport Rd

