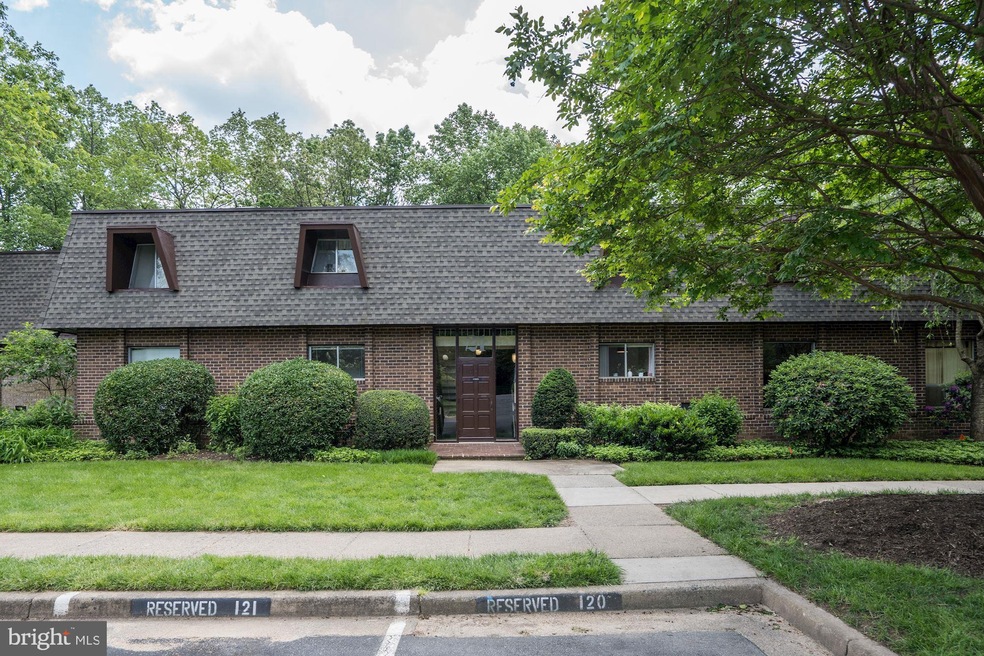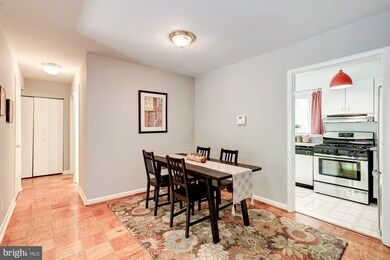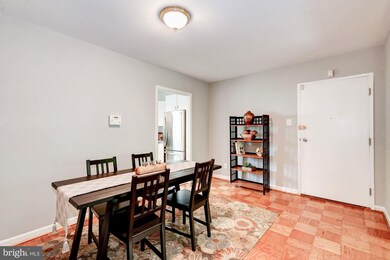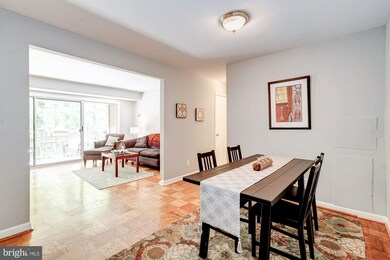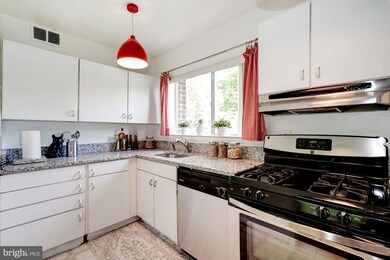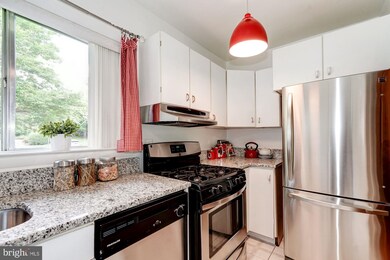
11621 Vantage Hill Rd Unit 12B Reston, VA 20190
Lake Anne NeighborhoodHighlights
- Contemporary Architecture
- Community Pool
- Community Playground
- Langston Hughes Middle School Rated A-
- Jogging Path
- 4-minute walk to Colvin Run #12 Small Play Area Age 2-5
About This Home
As of July 2019Sleek and stylish two bedroom condo perfectly nestled in the secluded Vantage Hill Condominium community! Located in the heart of Reston, this lovely condo boasts a light filled kitchen with granite counters and stainless steel appliances, beautiful parquet floors, a large balcony overlooking lovely forest and jogging trails, one and one half baths, washer/dryer combo in unit, and one reserved parking spot plus plenty of visitor parking! And all of this just a short stroll to the Lake Anne Village Center with pools, tennis, walking paths, playgrounds and the Reston golf course! Also within minutes of gourmet grocery shopping and the Reston Town Center with lovely shops and restaurants, movies, ice skating and summer concerts, and the Dulles Toll road and the Wiehle Metro Station! Pet friendly community! All utilities included in condo fee!
Last Agent to Sell the Property
Peter Frias
Pier Associates Real Estate, Inc. Listed on: 05/17/2019

Property Details
Home Type
- Condominium
Est. Annual Taxes
- $2,227
Year Built
- Built in 1967
HOA Fees
- $512 Monthly HOA Fees
Home Design
- Contemporary Architecture
- Brick Exterior Construction
Interior Spaces
- 998 Sq Ft Home
- Property has 1 Level
Bedrooms and Bathrooms
- 2 Main Level Bedrooms
Parking
- Parking Lot
- 1 Assigned Parking Space
Accessible Home Design
- Grab Bars
- Doors swing in
Utilities
- Forced Air Heating and Cooling System
Community Details
Overview
- $786 Recreation Fee
- Association fees include electricity, exterior building maintenance, gas, heat, lawn care front, lawn care rear, lawn care side, lawn maintenance, management, parking fee, reserve funds, sewer, snow removal, trash, water
- Low-Rise Condominium
- Vantage Hill Community
- Vantage Hill Subdivision
Amenities
- Common Area
Recreation
- Community Playground
- Community Pool
- Jogging Path
- Bike Trail
Pet Policy
- Dogs and Cats Allowed
Ownership History
Purchase Details
Home Financials for this Owner
Home Financials are based on the most recent Mortgage that was taken out on this home.Purchase Details
Home Financials for this Owner
Home Financials are based on the most recent Mortgage that was taken out on this home.Purchase Details
Home Financials for this Owner
Home Financials are based on the most recent Mortgage that was taken out on this home.Similar Homes in Reston, VA
Home Values in the Area
Average Home Value in this Area
Purchase History
| Date | Type | Sale Price | Title Company |
|---|---|---|---|
| Deed | $203,102 | Hutton Patt T&E Llc | |
| Warranty Deed | $180,000 | -- | |
| Warranty Deed | $210,000 | -- |
Mortgage History
| Date | Status | Loan Amount | Loan Type |
|---|---|---|---|
| Open | $50,000 | Credit Line Revolving | |
| Closed | $55,000 | New Conventional | |
| Previous Owner | $195,985 | VA | |
| Previous Owner | $185,940 | VA | |
| Previous Owner | $192,000 | Adjustable Rate Mortgage/ARM | |
| Previous Owner | $9,500 | Stand Alone Second | |
| Previous Owner | $203,000 | FHA |
Property History
| Date | Event | Price | Change | Sq Ft Price |
|---|---|---|---|---|
| 07/09/2019 07/09/19 | Sold | $203,102 | -2.8% | $204 / Sq Ft |
| 05/21/2019 05/21/19 | Pending | -- | -- | -- |
| 05/17/2019 05/17/19 | For Sale | $209,000 | +16.1% | $209 / Sq Ft |
| 08/24/2012 08/24/12 | Sold | $180,000 | +2.9% | $180 / Sq Ft |
| 04/18/2012 04/18/12 | Pending | -- | -- | -- |
| 04/05/2012 04/05/12 | For Sale | $175,000 | -2.8% | $175 / Sq Ft |
| 04/05/2012 04/05/12 | Off Market | $180,000 | -- | -- |
Tax History Compared to Growth
Tax History
| Year | Tax Paid | Tax Assessment Tax Assessment Total Assessment is a certain percentage of the fair market value that is determined by local assessors to be the total taxable value of land and additions on the property. | Land | Improvement |
|---|---|---|---|---|
| 2024 | $3,098 | $257,000 | $51,000 | $206,000 |
| 2023 | $2,697 | $229,460 | $46,000 | $183,460 |
| 2022 | $2,602 | $218,530 | $44,000 | $174,530 |
| 2021 | $2,667 | $218,530 | $44,000 | $174,530 |
| 2020 | $2,359 | $191,690 | $38,000 | $153,690 |
| 2019 | $2,227 | $180,990 | $36,000 | $144,990 |
| 2018 | $2,081 | $180,990 | $36,000 | $144,990 |
| 2017 | $2,102 | $174,030 | $35,000 | $139,030 |
| 2016 | $2,300 | $190,780 | $38,000 | $152,780 |
| 2015 | $1,982 | $170,410 | $34,000 | $136,410 |
| 2014 | $1,978 | $170,410 | $34,000 | $136,410 |
Agents Affiliated with this Home
-

Seller's Agent in 2019
Peter Frias
Pier Associates Real Estate, Inc.
(202) 744-8973
57 Total Sales
-
Francisco Saladino

Buyer's Agent in 2019
Francisco Saladino
Long & Foster
(301) 466-4668
101 Total Sales
-
Kristy Moore

Seller's Agent in 2012
Kristy Moore
Local Expert Realty
(571) 337-2609
2 in this area
135 Total Sales
-
R
Buyer's Agent in 2012
Robert Paxton
Long & Foster
(703) 750-2800
Map
Source: Bright MLS
MLS Number: VAFX1062766
APN: 0172-38210012B
- 11622 Vantage Hill Rd Unit 12B
- 11616 Vantage Hill Rd Unit 2C
- 11600 Vantage Hill Rd Unit 11B
- 11527 Hickory Cluster
- 11524 Maple Ridge Rd
- 11495 Waterview Cluster
- 11493 Waterview Cluster
- 1613 Fellowship Square
- 1611 Fellowship Square
- 1609 Fellowship Square
- 11659 Chesterfield Ct Unit 11659
- 1605 Fellowship Square
- 11464 Orchard Ln
- 11400 Washington Plaza W Unit 803
- 1781 Jonathan Way Unit K
- 1793 Jonathan Way Unit F
- 1602 Chimney House Rd Unit 1602
- 11598 Newport Cove Ln
- 1612 Autumnwood Dr
- 11566 Lake Newport Rd
