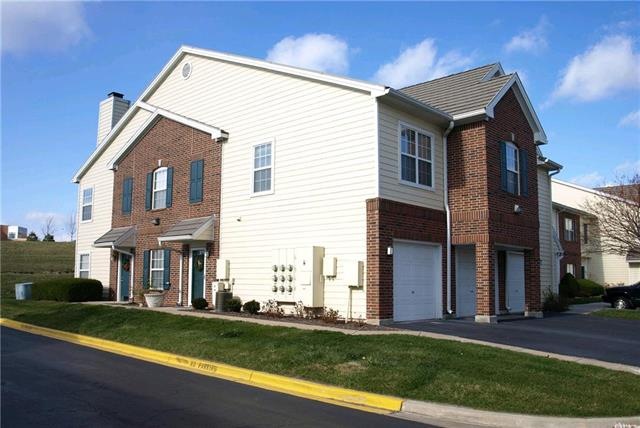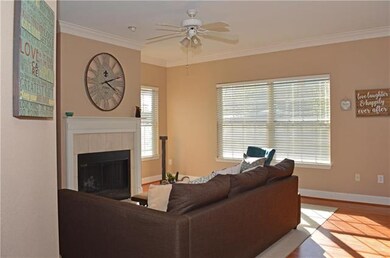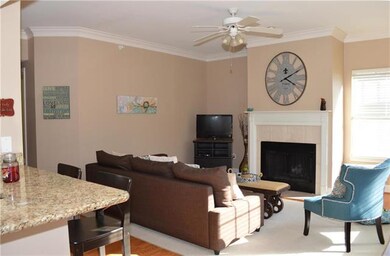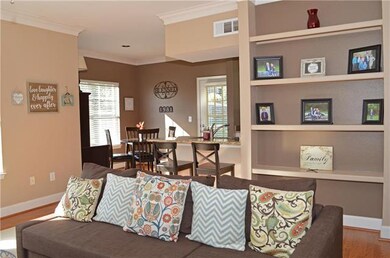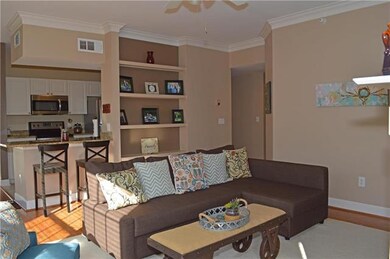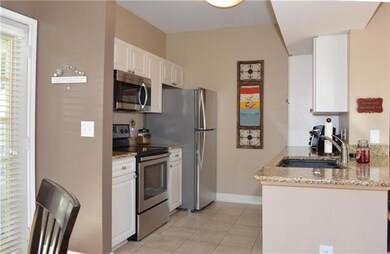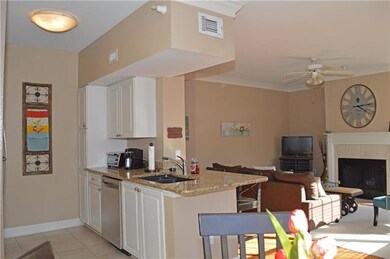
11622 Tomahawk Creek Pkwy Unit B Leawood, KS 66211
Estimated Value: $280,000 - $300,880
Highlights
- Clubhouse
- Vaulted Ceiling
- Granite Countertops
- Leawood Elementary School Rated A
- Ranch Style House
- Community Pool
About This Home
As of November 2017A Beautiful, Comfortable Home so Light and Bright with windows on the south and west for an undisturbed view**Spacious Great Room with Fireplace and Builtins**Granite Kit Counters, newer sink and faucet and near new Stainless Appliances**Large Master Bedroom, Amazing Master Bath with custom features and Walk-in Shower**Master walk-in California Closet**Large Second bedroom with california closet**Dryer & near new Washer in hallway and remain**New windows are on order and will be installed by October** Wonderful Deck off the Kitchen to enjoy the out-of-doors**Garage has private entry to Unit** Interior paint newer
Last Agent to Sell the Property
Platinum Realty LLC License #SP00216619 Listed on: 09/30/2017

Property Details
Home Type
- Condominium
Est. Annual Taxes
- $2,346
Year Built
- Built in 1996
Lot Details
- 25
HOA Fees
- $337 Monthly HOA Fees
Parking
- 1 Car Attached Garage
- Side Facing Garage
- Garage Door Opener
Home Design
- Loft
- Ranch Style House
- Composition Roof
- Wood Siding
Interior Spaces
- 1,204 Sq Ft Home
- Wet Bar: Ceramic Tiles, Shower Over Tub, All Carpet, Ceiling Fan(s), Shades/Blinds, Shower Only, Walk-In Closet(s), Fireplace
- Built-In Features: Ceramic Tiles, Shower Over Tub, All Carpet, Ceiling Fan(s), Shades/Blinds, Shower Only, Walk-In Closet(s), Fireplace
- Vaulted Ceiling
- Ceiling Fan: Ceramic Tiles, Shower Over Tub, All Carpet, Ceiling Fan(s), Shades/Blinds, Shower Only, Walk-In Closet(s), Fireplace
- Skylights
- Thermal Windows
- Shades
- Plantation Shutters
- Drapes & Rods
- Great Room with Fireplace
- Combination Kitchen and Dining Room
Kitchen
- Electric Oven or Range
- Dishwasher
- Stainless Steel Appliances
- Granite Countertops
- Laminate Countertops
- Disposal
Flooring
- Wall to Wall Carpet
- Linoleum
- Laminate
- Stone
- Ceramic Tile
- Luxury Vinyl Plank Tile
- Luxury Vinyl Tile
Bedrooms and Bathrooms
- 2 Bedrooms
- Cedar Closet: Ceramic Tiles, Shower Over Tub, All Carpet, Ceiling Fan(s), Shades/Blinds, Shower Only, Walk-In Closet(s), Fireplace
- Walk-In Closet: Ceramic Tiles, Shower Over Tub, All Carpet, Ceiling Fan(s), Shades/Blinds, Shower Only, Walk-In Closet(s), Fireplace
- 2 Full Bathrooms
- Double Vanity
- Bathtub with Shower
Laundry
- Laundry in Hall
- Washer
Home Security
Schools
- Lakewood Elementary School
- Blue Valley North High School
Additional Features
- Enclosed patio or porch
- Zero Lot Line
- Central Air
Listing and Financial Details
- Assessor Parcel Number HP97850B22 OUOB
Community Details
Overview
- Association fees include building maint, lawn maintenance, free maintenance, property insurance, roof repair, roof replacement, snow removal, street, trash pick up, water
- Tomahawk Creek Condominiums Subdivision
- On-Site Maintenance
Recreation
- Tennis Courts
- Community Pool
Additional Features
- Clubhouse
- Storm Doors
Ownership History
Purchase Details
Home Financials for this Owner
Home Financials are based on the most recent Mortgage that was taken out on this home.Purchase Details
Home Financials for this Owner
Home Financials are based on the most recent Mortgage that was taken out on this home.Purchase Details
Home Financials for this Owner
Home Financials are based on the most recent Mortgage that was taken out on this home.Similar Homes in Leawood, KS
Home Values in the Area
Average Home Value in this Area
Purchase History
| Date | Buyer | Sale Price | Title Company |
|---|---|---|---|
| Laughter David F | -- | Chicago Title | |
| Thompson Robert W | -- | Kansas City Title | |
| Styers Amie | -- | Chicago Title Insurance Comp |
Mortgage History
| Date | Status | Borrower | Loan Amount |
|---|---|---|---|
| Open | Akerly Evan H | $140,000 | |
| Closed | Laughter David F | $123,750 | |
| Previous Owner | Thompson Robert W | $150,100 | |
| Previous Owner | Styers Amie | $127,500 | |
| Previous Owner | Styers Amie | $112,160 | |
| Closed | Styers Amie | $14,020 |
Property History
| Date | Event | Price | Change | Sq Ft Price |
|---|---|---|---|---|
| 11/01/2017 11/01/17 | Sold | -- | -- | -- |
| 10/02/2017 10/02/17 | Pending | -- | -- | -- |
| 09/30/2017 09/30/17 | For Sale | $175,000 | +8.4% | $145 / Sq Ft |
| 10/02/2015 10/02/15 | Sold | -- | -- | -- |
| 09/01/2015 09/01/15 | Pending | -- | -- | -- |
| 06/05/2015 06/05/15 | For Sale | $161,475 | -- | $130 / Sq Ft |
Tax History Compared to Growth
Tax History
| Year | Tax Paid | Tax Assessment Tax Assessment Total Assessment is a certain percentage of the fair market value that is determined by local assessors to be the total taxable value of land and additions on the property. | Land | Improvement |
|---|---|---|---|---|
| 2024 | $3,082 | $28,624 | $4,729 | $23,895 |
| 2023 | $2,783 | $25,219 | $3,941 | $21,278 |
| 2022 | $2,678 | $23,748 | $3,426 | $20,322 |
| 2021 | $2,905 | $24,300 | $2,979 | $21,321 |
| 2020 | $2,704 | $22,184 | $2,979 | $19,205 |
| 2019 | $2,640 | $21,286 | $2,816 | $18,470 |
| 2018 | $2,443 | $20,125 | $2,816 | $17,309 |
| 2017 | $2,510 | $19,562 | $2,841 | $16,721 |
| 2016 | $2,395 | $18,700 | $2,841 | $15,859 |
| 2015 | $2,346 | $18,102 | $2,841 | $15,261 |
| 2013 | -- | $16,480 | $2,841 | $13,639 |
Agents Affiliated with this Home
-
Ellis Megee
E
Seller's Agent in 2017
Ellis Megee
Platinum Realty LLC
(888) 220-0988
7 Total Sales
-
Non MLS
N
Buyer's Agent in 2017
Non MLS
Non-MLS Office
26 in this area
7,632 Total Sales
-
T
Seller's Agent in 2015
Tom Scanlon
Platinum Realty LLC
-
Pam Christen
P
Buyer's Agent in 2015
Pam Christen
Platinum Realty LLC
(888) 220-0988
1 Total Sale
Map
Source: Heartland MLS
MLS Number: 2072093
APN: HP97850B22-0U0B
- 11622 Tomahawk Creek Pkwy Unit F
- 11629 Tomahawk Creek Pkwy Unit G
- 11404 El Monte Ct
- 11349 Buena Vista St
- 11352 El Monte Ct
- 11317 El Monte St
- 4311 W 112th Terrace
- 4300 W 112th Terrace
- 4414 W 112th Terrace
- 11203 Cedar Dr
- 4300 W 112th St
- 3705 W 119th Terrace
- 11700 Canterbury Ct
- 11101 Delmar Ct
- 3913 W 121st Terrace
- 12017 Linden St
- 3612 W 121st Terrace
- 11916 Cherokee Ln
- 4836 W 121st St
- 4837 W 121st St
- 11626 Tomahawk Creek Pkwy Unit G
- 11625 Tomahawk Creek Pkwy Unit H
- 11627 Tomahawk Creek Pkwy Unit D
- 11618 Tomahawk Creek Pkwy Unit B
- 11606 Tomahawk Creek Pkwy Unit J
- 11604 Tomahawk Creek Pkwy Unit K
- 11604 Tomahawk Creek Pkwy Unit G
- 11619 Tomahawk Creek Pkwy Unit H
- 11613 Tomahawk Creek Pkwy Unit 13E
- 11629 Tomahawk Creek Pkwy Unit A
- 11609 Tomahawk Creek Pkwy Unit D
- 11609 Tomahawk Creek Pkwy Unit G
- 11609 Tomahawk Creek Pkwy Unit H
- 11620 Tomahawk Creek Pkwy Unit 20I
- 11610 Tomahawk Creek Pkwy Unit H
- 11618 Tomahawk Creek Pkwy
- 11605 Tomahawk Creek Pkwy Unit G
- 11618 Tomahawk Creek Pkwy Unit E
- 11615 Tomahawk Creek Pkwy Unit L
- 11627 Tomahawk Creek Pkwy Unit G
