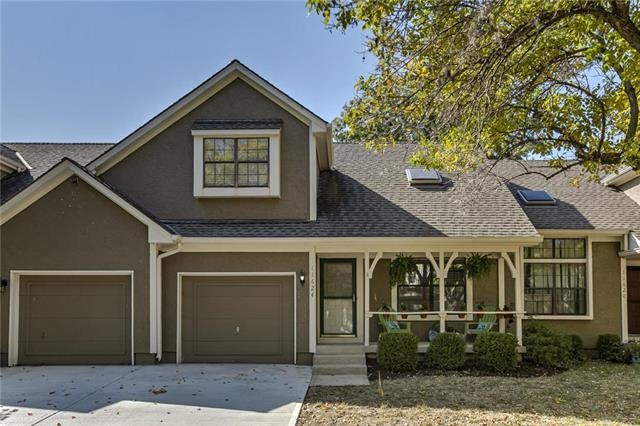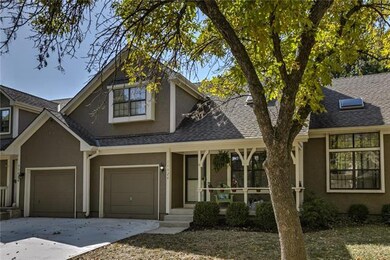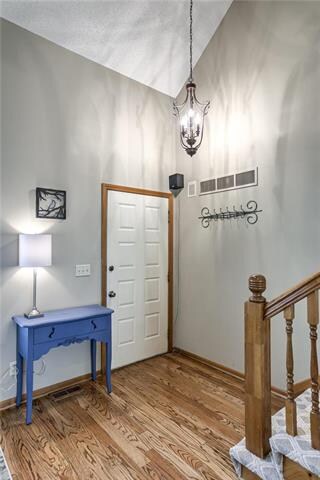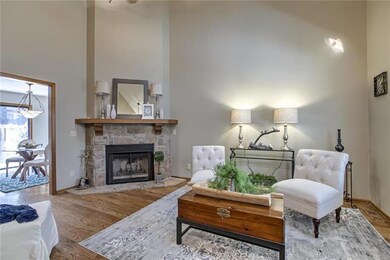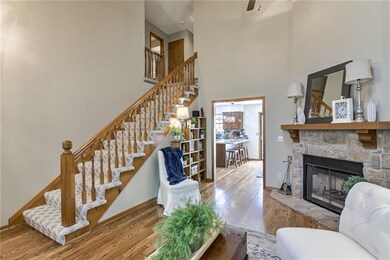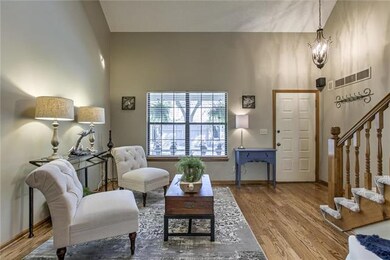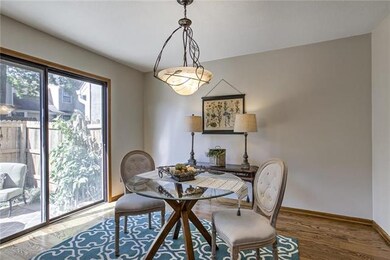11624 W 113th St Overland Park, KS 66210
Highlights
- Vaulted Ceiling
- Traditional Architecture
- Granite Countertops
- Pleasant Ridge Elementary School Rated A-
- Wood Flooring
- Skylights
About This Home
As of July 2024Light filled & beautifully updated townhome! Cozy fireplace, hardwood flooring throughout first floor, tons of windows. Oversized bedrooms with ample closet space. New carpet in bedrooms, driveway replaced in September 2020 Private patio surrounded by green space. Finished basement with full bath. Tiled basement with lots of space and storage space to spare. Nice floor plan with good flow, dining and living areas are open to one another with patio doors right off dining for easy entertaining, entry & linen closets, first floor half bath. Easy access to highways and shopping, across the street from JCCC. Measurement are approximate.
Last Agent to Sell the Property
ReeceNichols -Johnson County West License #SP00232124

Property Details
Home Type
- Multi-Family
Est. Annual Taxes
- $2,159
Year Built
- Built in 1984
Lot Details
- 1,456 Sq Ft Lot
- Wood Fence
HOA Fees
- $265 Monthly HOA Fees
Parking
- 1 Car Attached Garage
- Inside Entrance
Home Design
- Traditional Architecture
- Villa
- Property Attached
- Composition Roof
- Board and Batten Siding
Interior Spaces
- Wet Bar: Ceramic Tiles, Hardwood, All Window Coverings, All Carpet
- Built-In Features: Ceramic Tiles, Hardwood, All Window Coverings, All Carpet
- Vaulted Ceiling
- Ceiling Fan: Ceramic Tiles, Hardwood, All Window Coverings, All Carpet
- Skylights
- Shades
- Plantation Shutters
- Drapes & Rods
- Living Room with Fireplace
- Finished Basement
- Natural lighting in basement
Kitchen
- Eat-In Kitchen
- Electric Oven or Range
- Recirculated Exhaust Fan
- Dishwasher
- Granite Countertops
- Laminate Countertops
Flooring
- Wood
- Wall to Wall Carpet
- Linoleum
- Laminate
- Stone
- Ceramic Tile
- Luxury Vinyl Plank Tile
- Luxury Vinyl Tile
Bedrooms and Bathrooms
- 2 Bedrooms
- Cedar Closet: Ceramic Tiles, Hardwood, All Window Coverings, All Carpet
- Walk-In Closet: Ceramic Tiles, Hardwood, All Window Coverings, All Carpet
- Double Vanity
- Bathtub with Shower
Laundry
- Laundry on main level
- Washer
Schools
- Pleasant Ridge Elementary School
- Olathe East High School
Additional Features
- Enclosed patio or porch
- Forced Air Heating and Cooling System
Community Details
- Association fees include building maint, lawn maintenance, partial amenities, roof repair, roof replacement, snow removal, street, trash pick up
- College Park Vi Subdivision
- On-Site Maintenance
Listing and Financial Details
- Assessor Parcel Number NP11200002-060H3
Ownership History
Purchase Details
Home Financials for this Owner
Home Financials are based on the most recent Mortgage that was taken out on this home.Map
Home Values in the Area
Average Home Value in this Area
Purchase History
| Date | Type | Sale Price | Title Company |
|---|---|---|---|
| Warranty Deed | -- | Kansas City Title Inc |
Mortgage History
| Date | Status | Loan Amount | Loan Type |
|---|---|---|---|
| Open | $9,183 | FHA | |
| Closed | $6,337 | FHA | |
| Open | $208,963 | New Conventional | |
| Closed | $209,142 | FHA | |
| Previous Owner | $80,000 | Commercial |
Property History
| Date | Event | Price | Change | Sq Ft Price |
|---|---|---|---|---|
| 07/22/2024 07/22/24 | Sold | -- | -- | -- |
| 06/14/2024 06/14/24 | For Sale | $270,000 | +28.6% | $177 / Sq Ft |
| 11/13/2020 11/13/20 | Sold | -- | -- | -- |
| 10/10/2020 10/10/20 | Pending | -- | -- | -- |
| 10/07/2020 10/07/20 | For Sale | $210,000 | -- | $138 / Sq Ft |
Tax History
| Year | Tax Paid | Tax Assessment Tax Assessment Total Assessment is a certain percentage of the fair market value that is determined by local assessors to be the total taxable value of land and additions on the property. | Land | Improvement |
|---|---|---|---|---|
| 2024 | $3,061 | $28,635 | $4,692 | $23,943 |
| 2023 | $3,080 | $28,014 | $4,692 | $23,322 |
| 2022 | $2,832 | $25,231 | $3,910 | $21,321 |
| 2021 | $2,223 | $18,756 | $3,260 | $15,496 |
| 2020 | $2,212 | $18,664 | $3,260 | $15,404 |
| 2019 | $2,159 | $18,089 | $3,260 | $14,829 |
| 2018 | $2,072 | $17,227 | $3,260 | $13,967 |
| 2017 | $1,814 | $14,985 | $2,415 | $12,570 |
| 2016 | $1,743 | $14,766 | $2,415 | $12,351 |
| 2015 | $1,569 | $13,467 | $2,415 | $11,052 |
| 2013 | -- | $13,812 | $2,415 | $11,397 |
Source: Heartland MLS
MLS Number: 2236438
APN: NP11200002-060H3
- 11536 W 113th St
- 11305 Cody St
- 11403 W 112th Terrace
- 11316 W 112th Terrace
- 11705 W 115th St
- 11212 Nieman Rd Unit 201
- 11209 W 115th St
- 11217 W 116th St
- 11216 W 116th Terrace
- 11564 Caenen St
- 11433 W 117th St
- 11212 W 117th St
- 11705 King St
- 11203 W 116th Terrace
- 17333 Earnshaw St
- 17100 Earnshaw St
- 17313 Earnshaw St
- 17308 Earnshaw St
- 10808 W 109th St
- 10712 W 109th St
