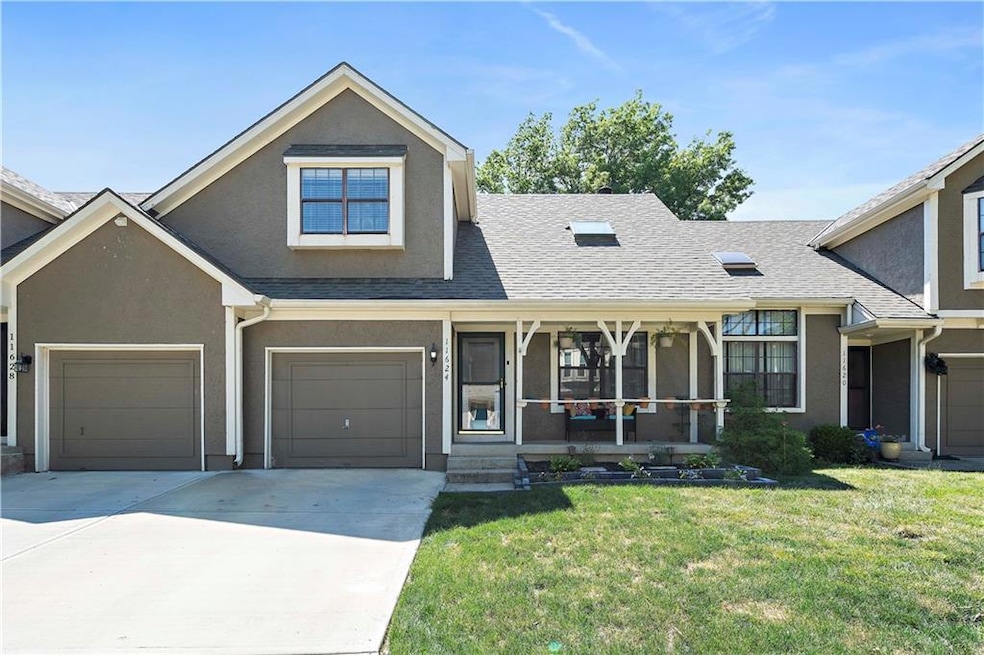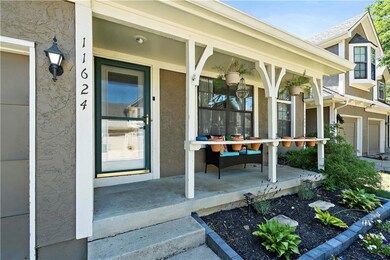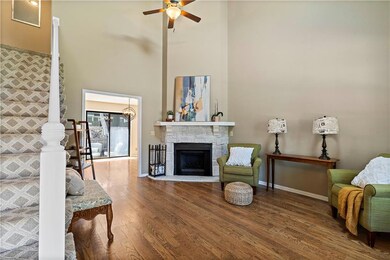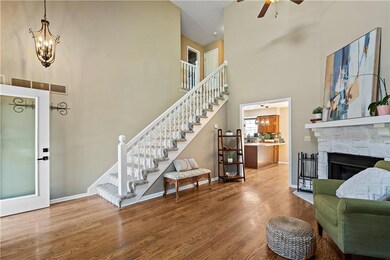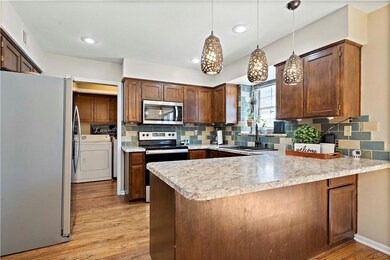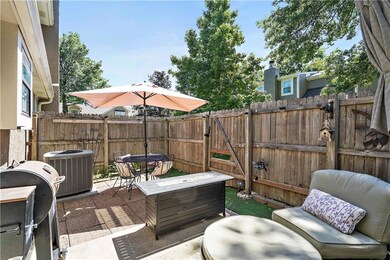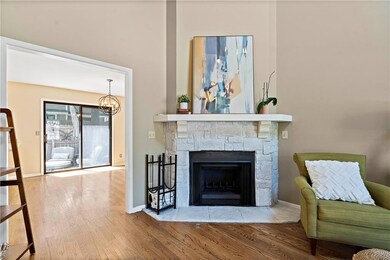
11624 W 113th St Overland Park, KS 66210
Highlights
- Vaulted Ceiling
- Traditional Architecture
- Skylights
- Pleasant Ridge Elementary School Rated A-
- Wood Flooring
- 1 Car Attached Garage
About This Home
As of July 2024Maintenance provided in this beautiful, light-filled townhome! Functional open floor plan has adjacent living and dining area and patio right off the breakfast room for easy entertaining. Main floor features cozy fireplace, hardwood flooring throughout, soaring ceilings with skylight, entry and linen closets, first floor bath, and tons of windows. Oversized bedrooms have ample closet space. Driveway replaced in September 2020. Private patio surrounded by green space creates the perfect spot to lounge and unwind. Finished basement has full bath and can double as third non-conforming bedroom or additional family room.Don't miss the beautiful wood detailing on basement ceilings! Easy access to highways and shopping, across the street from JCCC. Award winning Olathe schools!
Last Agent to Sell the Property
ReeceNichols - Leawood Brokerage Phone: 913-706-0638 License #SP00239876 Listed on: 04/10/2024

Townhouse Details
Home Type
- Townhome
Est. Annual Taxes
- $3,079
Year Built
- Built in 1984
Lot Details
- 1,456 Sq Ft Lot
- Wood Fence
HOA Fees
- $280 Monthly HOA Fees
Parking
- 1 Car Attached Garage
- Inside Entrance
Home Design
- Traditional Architecture
- Composition Roof
- Board and Batten Siding
Interior Spaces
- 2-Story Property
- Vaulted Ceiling
- Ceiling Fan
- Skylights
- Living Room with Fireplace
- Wood Flooring
- Finished Basement
- Natural lighting in basement
Kitchen
- Eat-In Kitchen
- Built-In Electric Oven
- Recirculated Exhaust Fan
- Dishwasher
Bedrooms and Bathrooms
- 2 Bedrooms
Laundry
- Laundry on main level
- Washer
Schools
- Pleasant Ridge Elementary School
- Olathe East High School
Utilities
- Forced Air Heating and Cooling System
Community Details
- Association fees include building maint, lawn service, partial amenities, roof repair, roof replacement, snow removal, street, trash
- College Park Vi Subdivision
Listing and Financial Details
- Assessor Parcel Number NP11200002-060H3
- $0 special tax assessment
Ownership History
Purchase Details
Home Financials for this Owner
Home Financials are based on the most recent Mortgage that was taken out on this home.Similar Homes in Overland Park, KS
Home Values in the Area
Average Home Value in this Area
Purchase History
| Date | Type | Sale Price | Title Company |
|---|---|---|---|
| Warranty Deed | -- | Kansas City Title Inc |
Mortgage History
| Date | Status | Loan Amount | Loan Type |
|---|---|---|---|
| Open | $9,183 | FHA | |
| Closed | $6,337 | FHA | |
| Open | $208,963 | New Conventional | |
| Closed | $209,142 | FHA | |
| Previous Owner | $80,000 | Commercial |
Property History
| Date | Event | Price | Change | Sq Ft Price |
|---|---|---|---|---|
| 07/22/2024 07/22/24 | Sold | -- | -- | -- |
| 06/14/2024 06/14/24 | For Sale | $270,000 | +28.6% | $177 / Sq Ft |
| 11/13/2020 11/13/20 | Sold | -- | -- | -- |
| 10/10/2020 10/10/20 | Pending | -- | -- | -- |
| 10/07/2020 10/07/20 | For Sale | $210,000 | -- | $138 / Sq Ft |
Tax History Compared to Growth
Tax History
| Year | Tax Paid | Tax Assessment Tax Assessment Total Assessment is a certain percentage of the fair market value that is determined by local assessors to be the total taxable value of land and additions on the property. | Land | Improvement |
|---|---|---|---|---|
| 2024 | $3,061 | $28,635 | $4,692 | $23,943 |
| 2023 | $3,080 | $28,014 | $4,692 | $23,322 |
| 2022 | $2,832 | $25,231 | $3,910 | $21,321 |
| 2021 | $2,223 | $18,756 | $3,260 | $15,496 |
| 2020 | $2,212 | $18,664 | $3,260 | $15,404 |
| 2019 | $2,159 | $18,089 | $3,260 | $14,829 |
| 2018 | $2,072 | $17,227 | $3,260 | $13,967 |
| 2017 | $1,814 | $14,985 | $2,415 | $12,570 |
| 2016 | $1,743 | $14,766 | $2,415 | $12,351 |
| 2015 | $1,569 | $13,467 | $2,415 | $11,052 |
| 2013 | -- | $13,812 | $2,415 | $11,397 |
Agents Affiliated with this Home
-
Julie Kardis

Seller's Agent in 2024
Julie Kardis
ReeceNichols - Leawood
(913) 706-0638
3 in this area
106 Total Sales
-
Phoebe Holmes
P
Buyer's Agent in 2024
Phoebe Holmes
Keller Williams Realty Partner
(913) 307-0050
1 in this area
14 Total Sales
-
Laurie Jorgensen

Seller's Agent in 2020
Laurie Jorgensen
ReeceNichols -Johnson County West
(913) 522-5230
3 in this area
51 Total Sales
Map
Source: Heartland MLS
MLS Number: 2482189
APN: NP11200002-060H3
- 11536 W 113th St
- 11305 Cody St
- 11403 W 112th Terrace
- 11316 W 112th Terrace
- 11705 W 115th St
- 11212 Nieman Rd Unit 201
- 11209 W 115th St
- 11217 W 116th St
- 11216 W 116th Terrace
- 11564 Caenen St
- 11433 W 117th St
- 11212 W 117th St
- 11705 King St
- 11203 W 116th Terrace
- 17333 Earnshaw St
- 17100 Earnshaw St
- 17313 Earnshaw St
- 17308 Earnshaw St
- 10706 W 115th Place
- 10808 W 109th St
