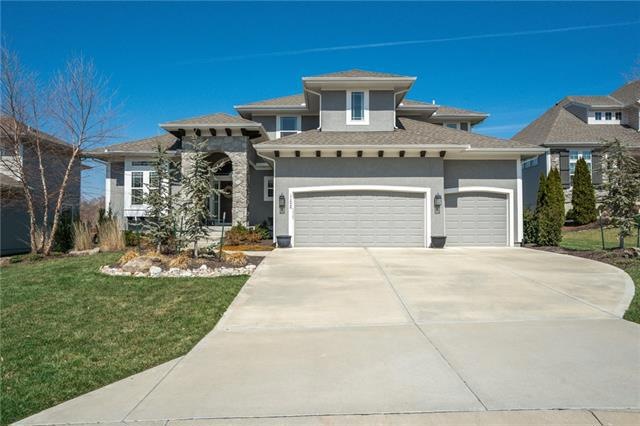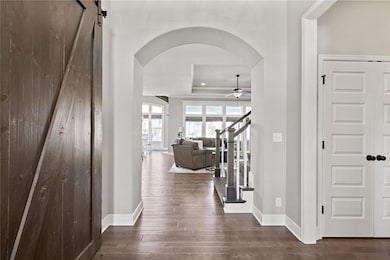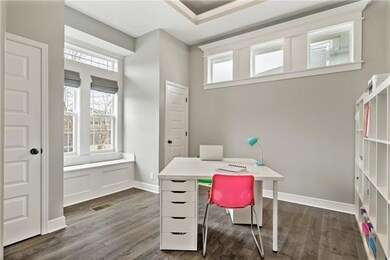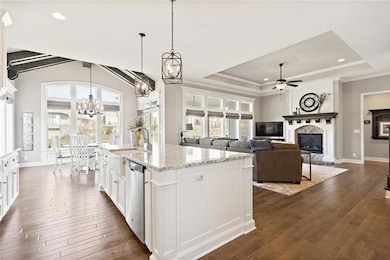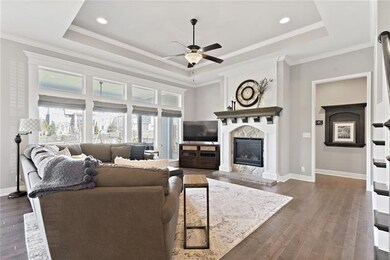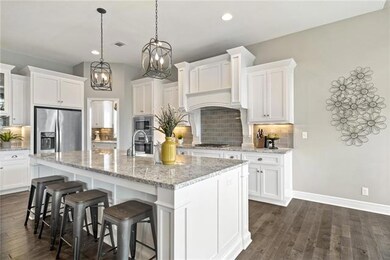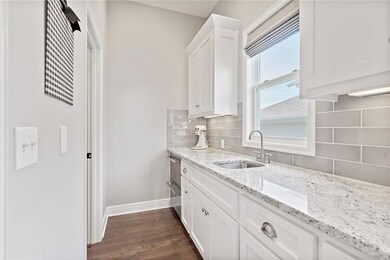
11624 W 158th St Overland Park, KS 66221
South Overland Park NeighborhoodEstimated Value: $918,588 - $1,000,000
Highlights
- Clubhouse
- Vaulted Ceiling
- Wood Flooring
- Timber Creek Elementary School Rated A
- Traditional Architecture
- Loft
About This Home
As of May 2022Highly sought-after Laurel II Expanded floorplan, constructed by James Engle. Your new home features beautiful dark wood floors throughout the first floor, large butler's pantry, full windows along the back of the home, tons of storage, large loft on the second floor and high ceilings throughout. Step out back to a spacious and beautifully landscaped yard, shaded patio and a green-belt view. Unlike new construction, your window coverings, landscaping, irrigation, fencing and finished-basement are all included. The level of detail and upgrades throughout the home are sure to impress! The location is hard to beat. Wilshire by the Lake features an inviting community pool, clubhouse, lake, basketball court and play area. You'll love living within 5 minutes of 69 highway, Bluhawk shopping center, Heritage Park, and Blackbob Park. This is the one!
Last Agent to Sell the Property
ReeceNichols - Overland Park License #SP00220323 Listed on: 03/24/2022

Home Details
Home Type
- Single Family
Est. Annual Taxes
- $8,594
Year Built
- Built in 2017
Lot Details
- 0.28 Acre Lot
- Aluminum or Metal Fence
- Level Lot
- Sprinkler System
HOA Fees
- $133 Monthly HOA Fees
Parking
- 3 Car Attached Garage
- Front Facing Garage
Home Design
- Traditional Architecture
- Composition Roof
- Stone Trim
Interior Spaces
- Wet Bar: Luxury Vinyl Plank, Shades/Blinds, Carpet, Granite Counters, Hardwood, Kitchen Island, Pantry, Cathedral/Vaulted Ceiling, Fireplace, Built-in Features, Walk-In Closet(s), Ceiling Fan(s), Ceramic Tiles, Separate Shower And Tub, Double Vanity, Shower Over Tub, Wood Floor
- Built-In Features: Luxury Vinyl Plank, Shades/Blinds, Carpet, Granite Counters, Hardwood, Kitchen Island, Pantry, Cathedral/Vaulted Ceiling, Fireplace, Built-in Features, Walk-In Closet(s), Ceiling Fan(s), Ceramic Tiles, Separate Shower And Tub, Double Vanity, Shower Over Tub, Wood Floor
- Vaulted Ceiling
- Ceiling Fan: Luxury Vinyl Plank, Shades/Blinds, Carpet, Granite Counters, Hardwood, Kitchen Island, Pantry, Cathedral/Vaulted Ceiling, Fireplace, Built-in Features, Walk-In Closet(s), Ceiling Fan(s), Ceramic Tiles, Separate Shower And Tub, Double Vanity, Shower Over Tub, Wood Floor
- Skylights
- See Through Fireplace
- Shades
- Plantation Shutters
- Drapes & Rods
- Great Room with Fireplace
- Den
- Loft
- Laundry on main level
Kitchen
- Breakfast Room
- Gas Oven or Range
- Dishwasher
- Stainless Steel Appliances
- Kitchen Island
- Granite Countertops
- Laminate Countertops
- Disposal
Flooring
- Wood
- Wall to Wall Carpet
- Linoleum
- Laminate
- Stone
- Ceramic Tile
- Luxury Vinyl Plank Tile
- Luxury Vinyl Tile
Bedrooms and Bathrooms
- 5 Bedrooms
- Cedar Closet: Luxury Vinyl Plank, Shades/Blinds, Carpet, Granite Counters, Hardwood, Kitchen Island, Pantry, Cathedral/Vaulted Ceiling, Fireplace, Built-in Features, Walk-In Closet(s), Ceiling Fan(s), Ceramic Tiles, Separate Shower And Tub, Double Vanity, Shower Over Tub, Wood Floor
- Walk-In Closet: Luxury Vinyl Plank, Shades/Blinds, Carpet, Granite Counters, Hardwood, Kitchen Island, Pantry, Cathedral/Vaulted Ceiling, Fireplace, Built-in Features, Walk-In Closet(s), Ceiling Fan(s), Ceramic Tiles, Separate Shower And Tub, Double Vanity, Shower Over Tub, Wood Floor
- Double Vanity
- Bathtub with Shower
Finished Basement
- Basement Fills Entire Space Under The House
- Sump Pump
- Sub-Basement: Bathroom 4, Bedroom 5, Recreation Room
Outdoor Features
- Enclosed patio or porch
- Playground
Schools
- Timber Creek Elementary School
- Blue Valley Southwest High School
Additional Features
- Energy-Efficient Appliances
- Forced Air Heating and Cooling System
Listing and Financial Details
- Assessor Parcel Number NP90980000 0145
Community Details
Overview
- Association fees include trash pick up
- Wilshire By The Lake Subdivision, Laurel Ii Expanded Floorplan
Amenities
- Clubhouse
Recreation
- Community Pool
Ownership History
Purchase Details
Home Financials for this Owner
Home Financials are based on the most recent Mortgage that was taken out on this home.Similar Homes in the area
Home Values in the Area
Average Home Value in this Area
Purchase History
| Date | Buyer | Sale Price | Title Company |
|---|---|---|---|
| James Engle Custom Homes Llc | -- | First American Title |
Mortgage History
| Date | Status | Borrower | Loan Amount |
|---|---|---|---|
| Open | Geenen Michael Edward | $423,000 | |
| Closed | Folster Dane | $297,945 | |
| Closed | James Engle Custom Homes Llc | $103,020 |
Property History
| Date | Event | Price | Change | Sq Ft Price |
|---|---|---|---|---|
| 05/27/2022 05/27/22 | Sold | -- | -- | -- |
| 04/03/2022 04/03/22 | Pending | -- | -- | -- |
| 03/24/2022 03/24/22 | For Sale | $800,000 | +54.7% | $178 / Sq Ft |
| 06/14/2017 06/14/17 | Sold | -- | -- | -- |
| 04/14/2017 04/14/17 | Pending | -- | -- | -- |
| 05/02/2016 05/02/16 | For Sale | $517,198 | -- | $181 / Sq Ft |
Tax History Compared to Growth
Tax History
| Year | Tax Paid | Tax Assessment Tax Assessment Total Assessment is a certain percentage of the fair market value that is determined by local assessors to be the total taxable value of land and additions on the property. | Land | Improvement |
|---|---|---|---|---|
| 2024 | $10,503 | $101,533 | $23,646 | $77,887 |
| 2023 | $9,854 | $94,196 | $23,646 | $70,550 |
| 2022 | $8,915 | $83,720 | $23,646 | $60,074 |
| 2021 | $8,630 | $77,188 | $18,905 | $58,283 |
| 2020 | $8,495 | $75,452 | $16,427 | $59,025 |
| 2019 | $7,894 | $68,632 | $14,286 | $54,346 |
| 2018 | $7,793 | $66,412 | $14,286 | $52,126 |
| 2017 | $3,946 | $33,340 | $13,606 | $19,734 |
| 2016 | $1,311 | $9,938 | $9,938 | $0 |
| 2015 | $925 | $6,725 | $6,725 | $0 |
Agents Affiliated with this Home
-
Casey Carley

Seller's Agent in 2022
Casey Carley
ReeceNichols - Overland Park
(913) 486-8962
12 in this area
104 Total Sales
-
Jodie Brethour

Buyer's Agent in 2022
Jodie Brethour
Compass Realty Group
(913) 908-3922
10 in this area
144 Total Sales
-
Steve Ashner
S
Seller's Agent in 2017
Steve Ashner
ReeceNichols Wilshire
(913) 338-3573
57 in this area
152 Total Sales
-
Holly Lull
H
Seller Co-Listing Agent in 2017
Holly Lull
ReeceNichols - Overland Park
(913) 302-3074
32 in this area
36 Total Sales
Map
Source: Heartland MLS
MLS Number: 2371544
APN: NP90980000-0145
- 11513 W 158th St
- 16924 Futura St
- 11509 W 158th St
- 15921 King St
- 15917 King St
- 15912 Reeder St
- 11280 W 155th Terrace
- 16133 Garnett St
- 16200 Barton St
- 11329 W 160th St
- 12304 W 160th St
- 15460 Quivira Rd
- 12204 W 158th St
- 16128 Oakmont St
- 16005 Bluejacket St
- 16305 Flint St
- 12604 W 160th St
- 16324 Caenen St
- 15801 Parkhill St
- 12422 W 163rd Terrace
- 11624 W 158th St
- 11620 W 158th St
- 11616 W 158th St
- 11703 W 157th Terrace
- 11621 W 158th St
- 11627 W 157th Terrace
- 11629 W 158th St
- 11612 W 158th St
- 11623 W 157th Terrace
- 11617 W 158th St
- 11619 W 157th Terrace
- 11613 W 158th St
- 11608 W 158th St
- 11707 W 157th Terrace
- 11615 W 157th Terrace
- 11630 W 158th Terrace
- 11609 W 158th St
- 11634 W 158th Terrace
- 11604 W 158th St
- 11626 W 158th Terrace
