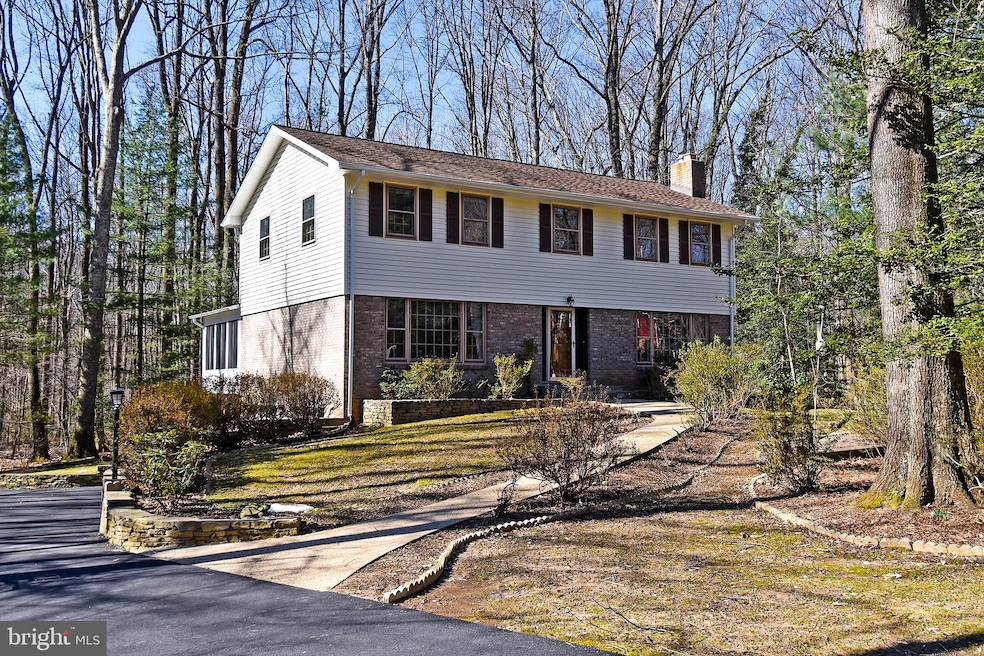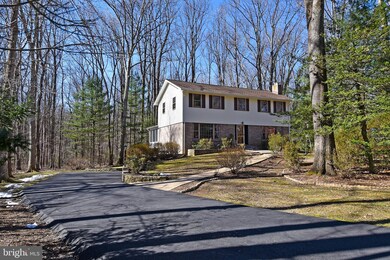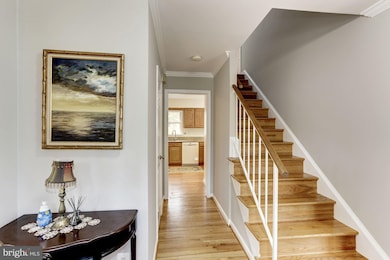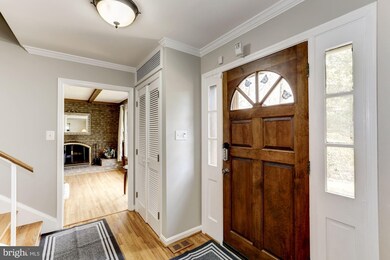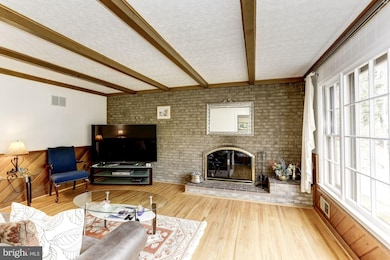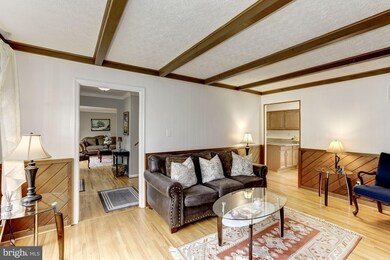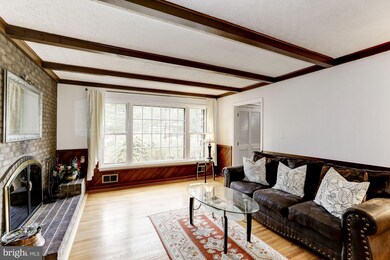
11625 Sourwood Ln Reston, VA 20191
Estimated Value: $907,745 - $979,000
Highlights
- Colonial Architecture
- Community Lake
- Wood Flooring
- Hunters Woods Elementary Rated A
- Deck
- Upgraded Countertops
About This Home
As of May 2019Lovingly maintained, 4 bedroom, 2.5 bath home in established Reston neighborhood. 2 miles from the metro station, and approximately 30 minutes from DC. This perfect family home is ready for you! Fresh paint through-out is the perfect backdrop for your furnishings. 4 generous bedrooms upstairs and a bonus room in the walk-out basement with new tiles will give plenty of options for customizing the home to fit your needs. Between the peaceful sunroom, inviting deck and the large, wooded lot backing to Walker Nature Center with nature trails that stretch for miles, this property offers the indoor/outdoor lifestyle you've been looking for! This gorgeous family home has undergone not only over the years cosmetic upgrades including a fresh driveway and stone entranceway, but with new attic insulation, chimney lock top, WiFi thermostat and more, it allows for an energy friendly way to enjoy four seasons. Situated in a friendly neighborhood, it is in the perfect location to enjoy and welcome home.
Home Details
Home Type
- Single Family
Est. Annual Taxes
- $7,346
Year Built
- Built in 1968
Lot Details
- 0.66 Acre Lot
- Property is in very good condition
- Property is zoned 370
HOA Fees
- $58 Monthly HOA Fees
Parking
- 2 Car Attached Garage
- Side Facing Garage
- Driveway
Home Design
- Colonial Architecture
- Brick Exterior Construction
- Vinyl Siding
Interior Spaces
- Property has 3 Levels
- Crown Molding
- Ceiling Fan
- Recessed Lighting
- Wood Burning Fireplace
- Formal Dining Room
- Wood Flooring
- Attic Fan
Kitchen
- Eat-In Kitchen
- Electric Oven or Range
- Built-In Microwave
- Dishwasher
- Upgraded Countertops
- Disposal
Bedrooms and Bathrooms
- 4 Bedrooms
- En-Suite Bathroom
- Walk-In Closet
Laundry
- Dryer
- Washer
- Laundry Chute
Finished Basement
- Basement Fills Entire Space Under The House
- Connecting Stairway
- Garage Access
- Laundry in Basement
- Basement Windows
Outdoor Features
- Deck
Schools
- Hunters Woods Elementary School
- Hughes Middle School
- South Lakes High School
Utilities
- Forced Air Heating and Cooling System
- Air Filtration System
- Natural Gas Water Heater
Listing and Financial Details
- Assessor Parcel Number 0264 03 0022
Community Details
Overview
- Reston Association, Phone Number (703) 435-6529
- Reston Subdivision
- Community Lake
Recreation
- Tennis Courts
- Community Pool
- Pool Membership Available
- Jogging Path
- Bike Trail
Ownership History
Purchase Details
Home Financials for this Owner
Home Financials are based on the most recent Mortgage that was taken out on this home.Similar Homes in Reston, VA
Home Values in the Area
Average Home Value in this Area
Purchase History
| Date | Buyer | Sale Price | Title Company |
|---|---|---|---|
| Cissel Edwin S | $670,000 | Highland Title And Escrow |
Mortgage History
| Date | Status | Borrower | Loan Amount |
|---|---|---|---|
| Open | Cissel Edwin S | $536,000 | |
| Previous Owner | Kaya Aydin | $417,000 | |
| Previous Owner | Kaya Aydin | $350,500 | |
| Previous Owner | Kaya Aydin | $353,000 |
Property History
| Date | Event | Price | Change | Sq Ft Price |
|---|---|---|---|---|
| 05/16/2019 05/16/19 | Sold | $670,000 | -0.7% | $236 / Sq Ft |
| 04/07/2019 04/07/19 | Pending | -- | -- | -- |
| 04/01/2019 04/01/19 | For Sale | $675,000 | -- | $238 / Sq Ft |
Tax History Compared to Growth
Tax History
| Year | Tax Paid | Tax Assessment Tax Assessment Total Assessment is a certain percentage of the fair market value that is determined by local assessors to be the total taxable value of land and additions on the property. | Land | Improvement |
|---|---|---|---|---|
| 2024 | $9,035 | $749,480 | $309,000 | $440,480 |
| 2023 | $8,503 | $723,370 | $309,000 | $414,370 |
| 2022 | $8,157 | $685,210 | $279,000 | $406,210 |
| 2021 | $8,058 | $660,220 | $259,000 | $401,220 |
| 2020 | $7,856 | $638,420 | $244,000 | $394,420 |
| 2019 | $7,531 | $612,040 | $234,000 | $378,040 |
| 2018 | $6,866 | $597,040 | $219,000 | $378,040 |
| 2017 | $7,212 | $597,040 | $219,000 | $378,040 |
| 2016 | $6,987 | $579,630 | $209,000 | $370,630 |
| 2015 | $6,741 | $579,630 | $209,000 | $370,630 |
| 2014 | $6,727 | $579,630 | $209,000 | $370,630 |
Agents Affiliated with this Home
-
Daan De Raedt

Seller's Agent in 2019
Daan De Raedt
Property Collective
(703) 581-7372
24 in this area
633 Total Sales
-
Kathy Dipp

Buyer's Agent in 2019
Kathy Dipp
Century 21 Redwood Realty
(703) 203-8120
1 in this area
34 Total Sales
Map
Source: Bright MLS
MLS Number: VAFX1049530
APN: 0264-03-0022
- 2500 Pegasus Ln
- 2357 Generation Dr
- 2339 Millennium Ln
- 2354 Soft Wind Ct
- 11649 Stoneview Square Unit 89/11C
- 2423 Alsop Ct
- 11631 Stoneview Squa Unit 12C
- 11657 Stoneview Square Unit 97/11C
- 11856 Saint Trinians Ct
- 2455 Alsop Ct
- 2624 Black Fir Ct
- 2241C Lovedale Ln Unit 412C
- 2320 Glade Bank Way
- 2310 Glade Bank Way
- 11701 Karbon Hill Ct Unit 503A
- 2247 Castle Rock Square Unit 1B
- 11910 Saint Johnsbury Ct
- 2255 Castle Rock Square Unit 12C
- 2229 Lovedale Ln Unit E, 303B
- 2224 Springwood Dr Unit 102A
- 11625 Sourwood Ln
- 11627 Sourwood Ln
- 11623 Sourwood Ln
- 11624 Sourwood Ln
- 11629 Sourwood Ln
- 11622 Sourwood Ln
- 11621 Sourwood Ln
- 11631 Sourwood Ln
- 11620 Sourwood Ln
- 11619 Sourwood Ln
- 11628 Sourwood Ln
- 2404 Red Maple Ln
- 2425 Black Cap Ln
- 2402 Red Maple Ln
- 11632 Sourwood Ln
- 2423 Black Cap Ln
- 11630 Sourwood Ln
- 11617 Sourwood Ln
- 2409 Red Maple Ln
- 2424 Black Cap Ln
