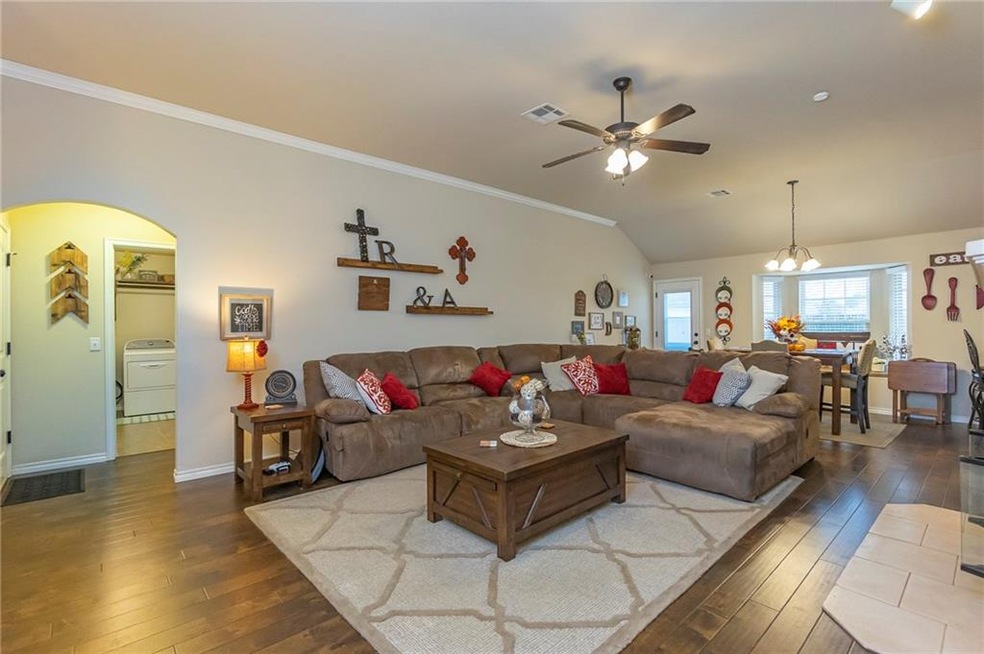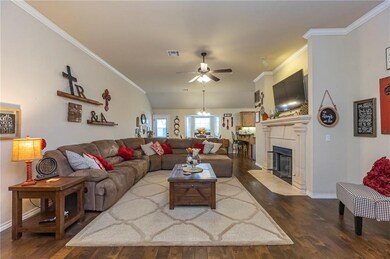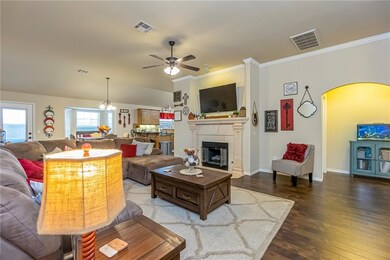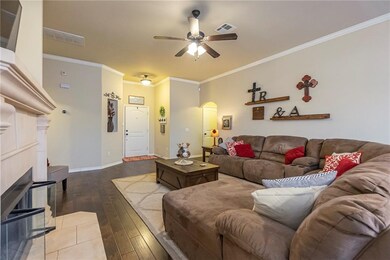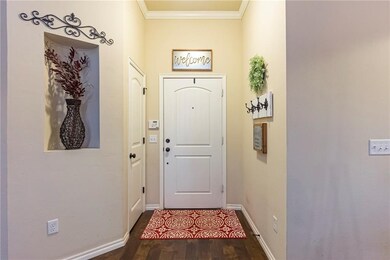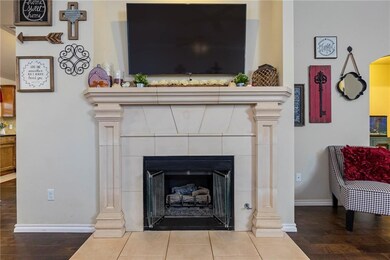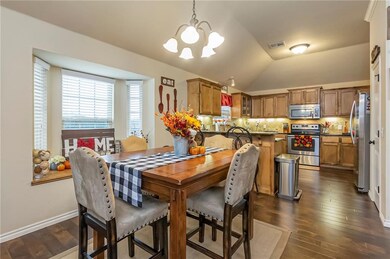
11625 SW 10th St Yukon, OK 73099
Mustang Creek NeighborhoodEstimated Value: $241,255 - $254,000
Highlights
- Traditional Architecture
- 2 Car Attached Garage
- Double Pane Windows
- Meadow Brook Intermediate School Rated A-
- Interior Lot
- Woodwork
About This Home
As of December 2019This Gorgeous ONE OWNER HOME is Ready & Waiting for YOU! Meticulously Cared for & in PERFECT Condition, This is the Home You've Always Wanted. The Floor Plan Lays Out Perfectly with an Open Concept, Large Living Room & BEAUTIFUL Kitchen with TONS of Countertop Space. You will LOVE the Countless Updates That Have Been Done, Including; Engineered Hardwood Floors Throughout, Full Tile Surround in Both the Master & Hall Shower, Frameless Glass Shower Door, Stainless-Steel Interior Dishwasher, Front & Back Storm Doors, Plus a STORM SHELTER in the Garage Floor!!! The Master Suite Features a Recessed Ceiling, Large Soaker Tub, and His & Hers Closets. The Living Area is Perfect for Entertaining & is Graced with Crown Molding & a Stunning Fireplace. You Simply Will Not Find Another Home Like This... Call to Schedule Your Showing Today, Before It's Too Late!
Home Details
Home Type
- Single Family
Est. Annual Taxes
- $2,248
Year Built
- Built in 2012
Lot Details
- 6,050 Sq Ft Lot
- South Facing Home
- Wood Fence
- Interior Lot
HOA Fees
- $15 Monthly HOA Fees
Parking
- 2 Car Attached Garage
- Driveway
Home Design
- Traditional Architecture
- Brick Exterior Construction
- Slab Foundation
- Composition Roof
Interior Spaces
- 1,556 Sq Ft Home
- 1-Story Property
- Woodwork
- Ceiling Fan
- Self Contained Fireplace Unit Or Insert
- Metal Fireplace
- Double Pane Windows
Kitchen
- Electric Oven
- Electric Range
- Free-Standing Range
- Microwave
- Dishwasher
- Disposal
Bedrooms and Bathrooms
- 3 Bedrooms
- 2 Full Bathrooms
Home Security
- Home Security System
- Storm Doors
Outdoor Features
- Outbuilding
Schools
- Mustang Trails Elementary School
- Mustang North Middle School
- Mustang High School
Utilities
- Central Heating and Cooling System
- Water Heater
- Cable TV Available
Community Details
- Association fees include greenbelt
- Mandatory home owners association
Listing and Financial Details
- Legal Lot and Block 18 / 4
Ownership History
Purchase Details
Home Financials for this Owner
Home Financials are based on the most recent Mortgage that was taken out on this home.Purchase Details
Home Financials for this Owner
Home Financials are based on the most recent Mortgage that was taken out on this home.Similar Homes in Yukon, OK
Home Values in the Area
Average Home Value in this Area
Purchase History
| Date | Buyer | Sale Price | Title Company |
|---|---|---|---|
| Atherton Taylor | $174,000 | First American Title | |
| Day Amy L | $154,000 | Fatco |
Mortgage History
| Date | Status | Borrower | Loan Amount |
|---|---|---|---|
| Open | Atherton Taylor | $165,300 | |
| Previous Owner | Day Amy L | $17,000 | |
| Previous Owner | Day Amy L | $152,040 |
Property History
| Date | Event | Price | Change | Sq Ft Price |
|---|---|---|---|---|
| 12/13/2019 12/13/19 | Sold | $174,000 | -3.3% | $112 / Sq Ft |
| 11/12/2019 11/12/19 | Pending | -- | -- | -- |
| 11/08/2019 11/08/19 | For Sale | $179,900 | -- | $116 / Sq Ft |
Tax History Compared to Growth
Tax History
| Year | Tax Paid | Tax Assessment Tax Assessment Total Assessment is a certain percentage of the fair market value that is determined by local assessors to be the total taxable value of land and additions on the property. | Land | Improvement |
|---|---|---|---|---|
| 2024 | $2,248 | $21,480 | $3,623 | $17,857 |
| 2023 | $2,248 | $20,855 | $3,506 | $17,349 |
| 2022 | $2,212 | $20,247 | $3,383 | $16,864 |
| 2021 | $2,136 | $19,657 | $3,311 | $16,346 |
| 2020 | $2,092 | $19,085 | $3,000 | $16,085 |
| 2019 | $2,183 | $18,893 | $3,000 | $15,893 |
| 2018 | $2,105 | $17,879 | $3,000 | $14,879 |
| 2017 | $2,077 | $17,879 | $3,000 | $14,879 |
| 2016 | $2,049 | $17,860 | $3,000 | $14,860 |
| 2015 | -- | $16,844 | $3,000 | $13,844 |
| 2014 | -- | $18,723 | $3,000 | $15,723 |
Agents Affiliated with this Home
-
Ryan Moore

Seller's Agent in 2019
Ryan Moore
Dominion Real Estate
(405) 301-2080
2 in this area
151 Total Sales
-
Lisa Hodges

Buyer's Agent in 2019
Lisa Hodges
Metro Connect Real Estate
(405) 371-0089
34 Total Sales
Map
Source: MLSOK
MLS Number: 889738
APN: 090109804
- 11629 SW 11th St
- 1024 Westridge Dr
- 717 S Willowood Dr
- 1104 Hickory Creek Dr
- 11401 SW 8th Cir
- 721 Westridge Dr
- 1208 Hickory Creek Dr
- 621 Bluegrass Ln
- 11601 SW 14th St
- 11609 SW 14th St
- 1500 Stirrup Way
- 11728 SW 14th St
- 1108 Acacia Creek Dr
- 1116 Acacia Creek Dr
- 1105 Acacia Creek Dr
- 1113 Acacia Creek Dr
- 11700 SW 15th Terrace
- 1121 Acacia Creek Dr
- 11600 SW 15th Terrace
- 11728 SW 15th Terrace
- 11625 SW 10th St
- 11621 SW 10th St
- 11629 SW 10th St
- 11617 SW 10th St
- 11633 SW 10th St
- 11624 SW 9th St
- 11628 SW 9th St
- 11620 SW 9th St
- 11624 SW 10th St
- 11616 SW 9th St
- 11632 SW 9th St
- 11628 SW 10th St
- 11637 SW 10th St
- 11620 SW 10th St
- 11613 SW 10th St
- 11632 SW 10th St
- 11616 SW 10th St
- 11636 SW 9th St
- 11612 SW 9th St
- 11636 SW 10th St
