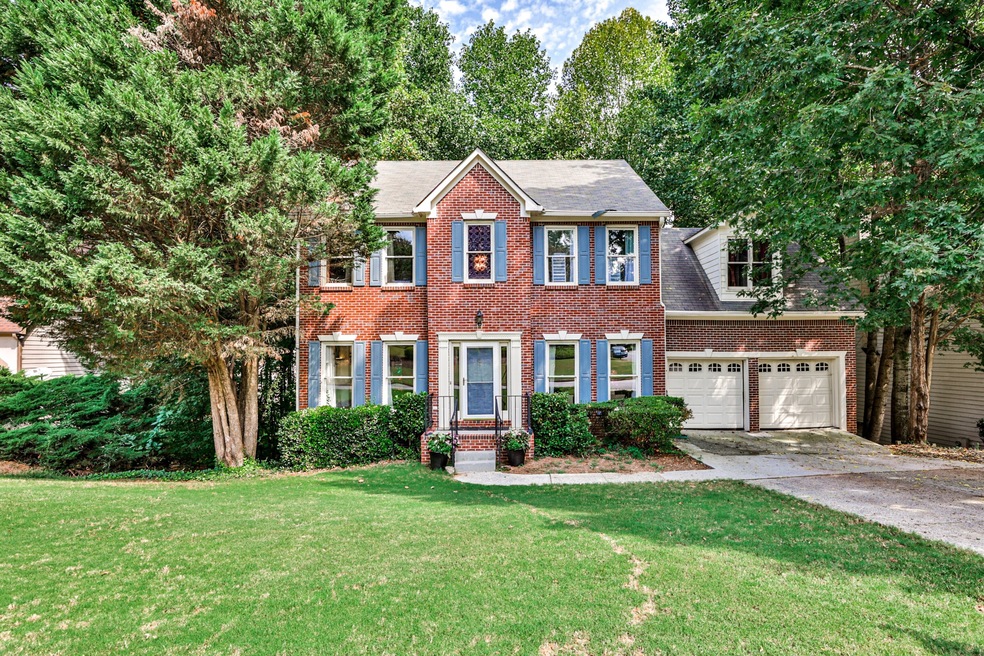Welcome to your dream home located in the highly sought-after Windgate subdivision of Alpharetta, GA! This spacious and unique 4-bedroom, 3.5-bathroom gem spans 2,496 square feet, offering a one-of-a-kind living experience. As you step inside, you'll be greeted by a grand 2-story design that provides ample space for your family's needs. But that's not all - this home boasts two full finished basements, making it perfect for an in-law suite, gym, man cave, or whatever your heart desires. This home features recessed lighting and gleaming hardwood floors throughout. The main floor features a formal dining room, setting the stage for memorable family gatherings and dinner parties. Cozy up in front of the living room fireplace on chilly evenings, creating lasting memories with loved ones. The kitchen is a chef's delight, equipped with stainless steel appliances and a gas grill, ideal for preparing delicious meals. Enjoy the tranquility of the enclosed back porch or head down to the lower deck for some fresh air and relaxation. Upstairs, you'll find the oversized master bedroom retreat that provides a peaceful oasis after a long day. The spa master bathroom offers his and her vanities, tiled flooring, a separate jetted tub and tiled shower combo. Plus, there's a spacious walk-in closet to accommodate your wardrobe. While this home may need a little TLC, it presents a fantastic opportunity for both homeowners looking to personalize their space and savvy investors seeking a great deal. Don't miss out on the chance to make this unique Windgate home your own. Schedule a viewing today and start envisioning the possibilities! Your dream home awaits in Alpharetta, GA also known as Johns Creek. Great location and top rated schools!

