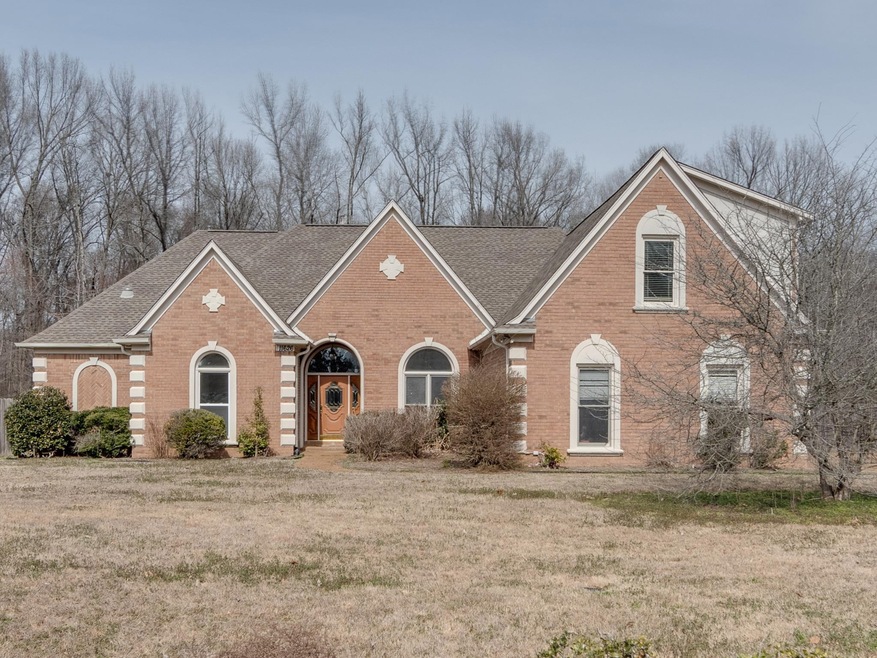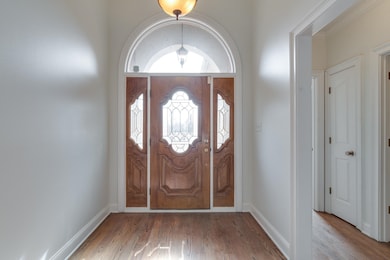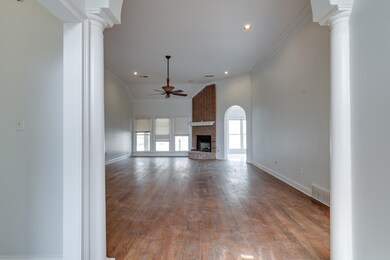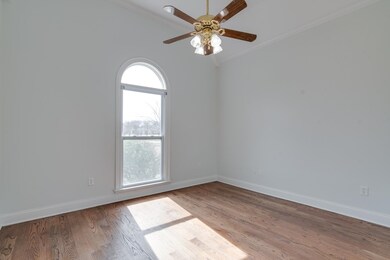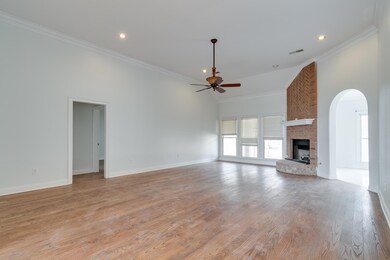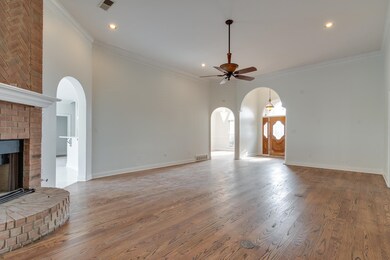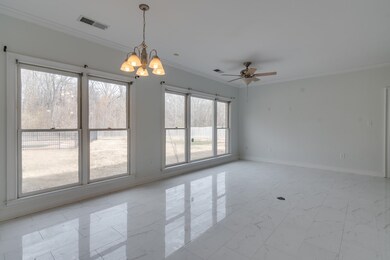
11626 Charlesbass Cove Eads, TN 38028
Gray's Creek NeighborhoodEstimated Value: $527,000 - $574,963
Highlights
- In Ground Pool
- Vaulted Ceiling
- Wood Flooring
- 2 Acre Lot
- Traditional Architecture
- Main Floor Primary Bedroom
About This Home
As of April 20245BR/3.5BA located in Eads - County taxes only - 2 acres. Spacious Great Room; formal Dining Room; fabulous Kitchen w/new floors & countertops; primary bed down featuring hardwood floors & recently redone bath; secondary beds offer jack-n-jill baths; upstairs has 2 bonus rooms & a bath; 3 car garage; patio & pool. Home needs a little TLC - priced for you to do what you would like! Sold as-is.
Co-Listed By
Laurie Cooper
Keller Williams License #329670
Home Details
Home Type
- Single Family
Est. Annual Taxes
- $3,680
Year Built
- Built in 1998
Lot Details
- 2 Acre Lot
- Wood Fence
- Landscaped
- Level Lot
- Few Trees
Home Design
- Traditional Architecture
- Slab Foundation
- Composition Shingle Roof
Interior Spaces
- 4,000-4,499 Sq Ft Home
- 4,028 Sq Ft Home
- 1.1-Story Property
- Built-in Bookshelves
- Smooth Ceilings
- Vaulted Ceiling
- Ceiling Fan
- Skylights
- 1 Fireplace
- Some Wood Windows
- Double Pane Windows
- Entrance Foyer
- Great Room
- Breakfast Room
- Dining Room
- Home Office
- Bonus Room
- Keeping Room
- Pull Down Stairs to Attic
Kitchen
- Breakfast Bar
- Double Self-Cleaning Oven
- Cooktop
- Microwave
- Disposal
Flooring
- Wood
- Partially Carpeted
- Tile
Bedrooms and Bathrooms
- 4 Bedrooms | 3 Main Level Bedrooms
- Primary Bedroom on Main
- Split Bedroom Floorplan
- Walk-In Closet
- Remodeled Bathroom
- Primary Bathroom is a Full Bathroom
- Dual Vanity Sinks in Primary Bathroom
- Whirlpool Bathtub
- Separate Shower
Laundry
- Laundry Room
- Washer and Dryer Hookup
Home Security
- Home Security System
- Fire and Smoke Detector
Parking
- 3 Car Attached Garage
- Side Facing Garage
- Garage Door Opener
- Driveway
Pool
- In Ground Pool
- Pool Equipment or Cover
Outdoor Features
- Cove
- Covered patio or porch
Utilities
- Multiple cooling system units
- Central Heating and Cooling System
- Multiple Heating Units
- Heating System Uses Gas
- 220 Volts
- Gas Water Heater
- Septic Tank
- Cable TV Available
Community Details
- Grays Creek Meadows 1St Addition Subdivision
- Mandatory Home Owners Association
Listing and Financial Details
- Assessor Parcel Number D0210U B00009
Ownership History
Purchase Details
Home Financials for this Owner
Home Financials are based on the most recent Mortgage that was taken out on this home.Purchase Details
Purchase Details
Home Financials for this Owner
Home Financials are based on the most recent Mortgage that was taken out on this home.Purchase Details
Home Financials for this Owner
Home Financials are based on the most recent Mortgage that was taken out on this home.Purchase Details
Home Financials for this Owner
Home Financials are based on the most recent Mortgage that was taken out on this home.Purchase Details
Purchase Details
Home Financials for this Owner
Home Financials are based on the most recent Mortgage that was taken out on this home.Similar Homes in Eads, TN
Home Values in the Area
Average Home Value in this Area
Purchase History
| Date | Buyer | Sale Price | Title Company |
|---|---|---|---|
| Hughes Paul A | $505,000 | Edco Title & Closing Services | |
| Callaway Kari Kristin A | -- | None Available | |
| Callaway Kari Kristen A | $355,000 | None Available | |
| Cordes Edwin | $290,000 | First National Financial Tit | |
| Holloway Verlinda M | $439,900 | None Available | |
| Bigham Robert Curtis | -- | -- | |
| Bigham Robert C | -- | -- |
Mortgage History
| Date | Status | Borrower | Loan Amount |
|---|---|---|---|
| Previous Owner | Callaway Kari Kristen A | $255,000 | |
| Previous Owner | Cordes Edwin | $231,750 | |
| Previous Owner | Cordes Edwin | $232,000 | |
| Previous Owner | Holloway Verlinda M | $351,920 | |
| Previous Owner | Holloway Verlinda M | $87,980 | |
| Previous Owner | Bigham Robert C | $316,000 | |
| Previous Owner | Bigham Robert C | $316,000 | |
| Previous Owner | Bigham Robert C | $39,500 | |
| Previous Owner | Bigham Robert C | $312,000 | |
| Closed | Bigham Robert C | $83,000 |
Property History
| Date | Event | Price | Change | Sq Ft Price |
|---|---|---|---|---|
| 04/04/2024 04/04/24 | Sold | $505,000 | +1.0% | $126 / Sq Ft |
| 02/26/2024 02/26/24 | Pending | -- | -- | -- |
| 02/22/2024 02/22/24 | For Sale | $500,000 | +40.8% | $125 / Sq Ft |
| 05/30/2013 05/30/13 | Sold | $355,000 | -5.3% | $93 / Sq Ft |
| 05/29/2013 05/29/13 | Pending | -- | -- | -- |
| 11/22/2012 11/22/12 | For Sale | $375,000 | -- | $99 / Sq Ft |
Tax History Compared to Growth
Tax History
| Year | Tax Paid | Tax Assessment Tax Assessment Total Assessment is a certain percentage of the fair market value that is determined by local assessors to be the total taxable value of land and additions on the property. | Land | Improvement |
|---|---|---|---|---|
| 2025 | $3,680 | $125,375 | $24,275 | $101,100 |
| 2024 | $3,680 | $108,550 | $17,400 | $91,150 |
| 2023 | $3,680 | $108,550 | $17,400 | $91,150 |
| 2022 | $3,680 | $108,550 | $17,400 | $91,150 |
| 2021 | $3,745 | $108,550 | $17,400 | $91,150 |
| 2020 | $3,591 | $88,675 | $14,025 | $74,650 |
| 2019 | $3,591 | $88,675 | $14,025 | $74,650 |
| 2018 | $3,591 | $88,675 | $14,025 | $74,650 |
| 2017 | $3,645 | $88,675 | $14,025 | $74,650 |
| 2016 | $3,445 | $78,825 | $0 | $0 |
| 2014 | $3,445 | $78,825 | $0 | $0 |
Agents Affiliated with this Home
-
Joshua Hisaw

Seller's Agent in 2024
Joshua Hisaw
Keller Williams
(901) 459-3423
4 in this area
289 Total Sales
-
L
Seller Co-Listing Agent in 2024
Laurie Cooper
Keller Williams
(901) 261-7900
3 in this area
231 Total Sales
-
Meredith Ewen

Buyer Co-Listing Agent in 2024
Meredith Ewen
Keller Williams
(901) 517-9858
1 in this area
59 Total Sales
-
R
Seller's Agent in 2013
Ralph Howard
The Home Buyer's Realty
-
P
Buyer's Agent in 2013
Pat Harrison
C21 Maselle & Associates
Map
Source: Memphis Area Association of REALTORS®
MLS Number: 10166375
APN: D0-210U-B0-0009
- 2650 Forrestevan Cove
- 11895 Metz Place
- 2300 N Reid Hooker Rd
- 2260 N Reid-Hooker Rd
- 11007 Fourwinds Dr
- 2330 Windcliff Dr
- 10972 U S Highway 64
- 2313 Wind Cliff Dr
- 11811 George R James
- 0 George R James Rd Unit 10173712
- 0 George R James Unit 10170797
- 12441 Seward
- 11241 Latting Rd
- 0 Highway 64 Hwy
- 12322 Us 64 Hwy
- 3270 Airline Rd
- 0 Washington Rd
- 11111 Latting Rd
- 11215 Silsbe Ln
- 0 U S Highway 64
- 11626 Charlesbass Cove
- 11630 Charlesbass Cove
- 11590 Charlesbass Cove
- 11605 Charlesbass Cove
- 11585 Charlesbass Cove
- 11576 Charlesbass Cove
- 2640 Forrestevan Cove
- 11571 Charlesbass Cove
- 11560 Charlesbass Cove
- 11544 Leighmichelle Cove
- 11592 Metz Place
- 2675 Barilynn Ln
- 11570 Metz Place
- 11550 Metz Place
- 2630 Forrestevan Cove
- 11526 Leighmichelle Cove
- 11530 Metz Place
- 11644 Metz Place
- 11515 Leighmichelle Cove
- 11784 Metz Place
