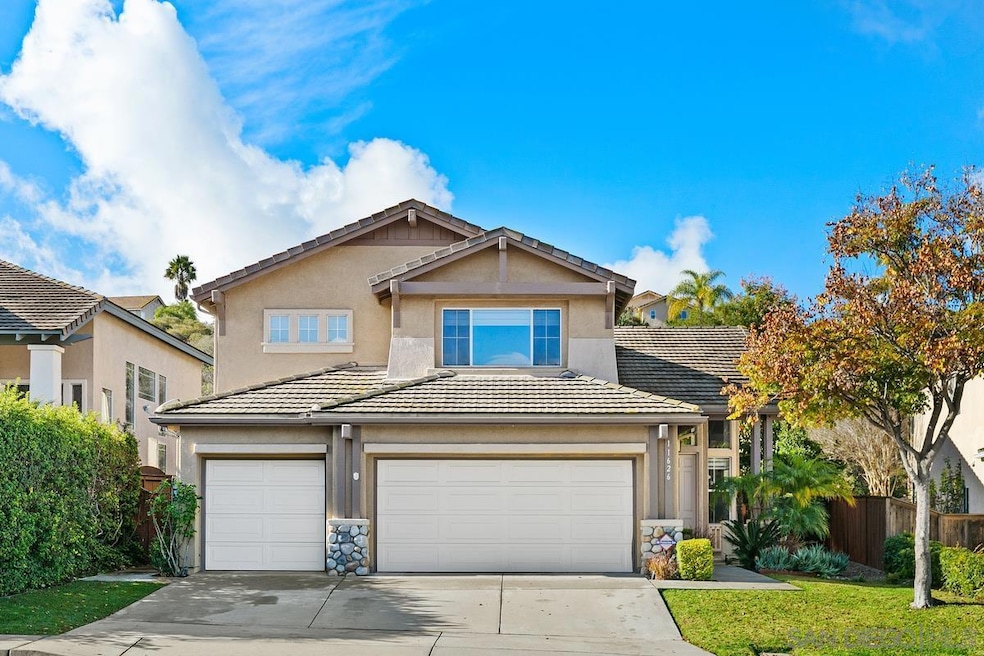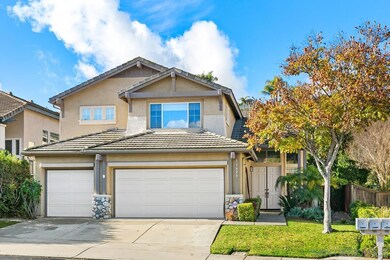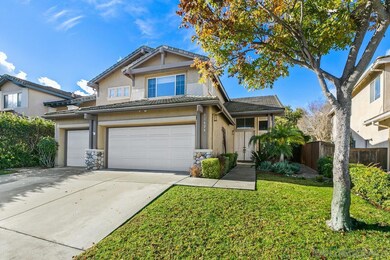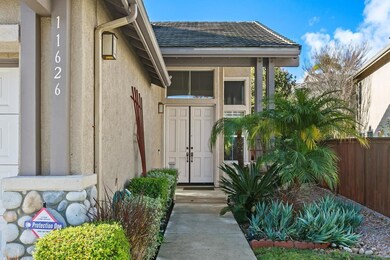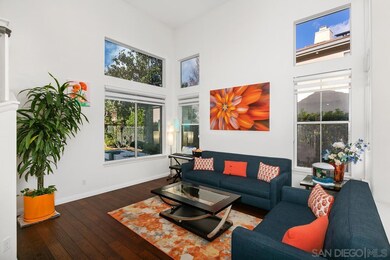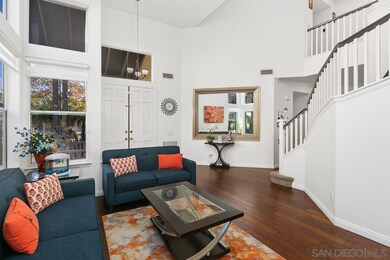
11626 Wills Creek Rd San Diego, CA 92131
Miramar Ranch North NeighborhoodEstimated Value: $1,592,000 - $2,067,000
Highlights
- Contemporary Architecture
- Wood Flooring
- Family Room Off Kitchen
- Dingeman Elementary School Rated A
- Main Floor Bedroom
- 3 Car Attached Garage
About This Home
As of February 2023Huge reduction in price. $100k drop. Motivated seller. Located in the heart of Scripps Ranch Villages and within walking distance to top-rated Dingeman Elementary. Well maintained, move in ready home features 5bed(1 entry level) 3.5 bath plus large Office with french doors, open floorplan,high ceilings, plenty of natural light, hardwood flooring downstairs,new shades upstairs and paid solar.Enjoy cooking in this huge kitchen with Granite counters & stainless steel appliances. Master bedroom features built in shelves and spacious bath area including walk in closet. Dual zoned heating and A/C. Private backyard for kids to play and entertain guests.Garage with epoxy flooring and storage. Buyer to very all info before contingency period.
Home Details
Home Type
- Single Family
Est. Annual Taxes
- $20,460
Year Built
- Built in 1996
Lot Details
- Partially Fenced Property
HOA Fees
- $42 Monthly HOA Fees
Parking
- 3 Car Attached Garage
- Driveway
Home Design
- Contemporary Architecture
- Clay Roof
- Stucco Exterior
Interior Spaces
- 2,976 Sq Ft Home
- 2-Story Property
- Ceiling Fan
- Family Room with Fireplace
- Family Room Off Kitchen
Kitchen
- Gas Oven
- Gas Cooktop
- Microwave
- Dishwasher
- Kitchen Island
- Disposal
Flooring
- Wood
- Carpet
- Tile
Bedrooms and Bathrooms
- 6 Bedrooms
- Main Floor Bedroom
Laundry
- Laundry Room
- Gas Dryer Hookup
Utilities
- Separate Water Meter
- Gas Water Heater
Community Details
- Association fees include common area maintenance
- Scripps Ranch Villages Association, Phone Number (858) 495-0909
Listing and Financial Details
- Assessor Parcel Number 319-551-09-00
Ownership History
Purchase Details
Home Financials for this Owner
Home Financials are based on the most recent Mortgage that was taken out on this home.Purchase Details
Home Financials for this Owner
Home Financials are based on the most recent Mortgage that was taken out on this home.Purchase Details
Purchase Details
Home Financials for this Owner
Home Financials are based on the most recent Mortgage that was taken out on this home.Purchase Details
Home Financials for this Owner
Home Financials are based on the most recent Mortgage that was taken out on this home.Similar Homes in San Diego, CA
Home Values in the Area
Average Home Value in this Area
Purchase History
| Date | Buyer | Sale Price | Title Company |
|---|---|---|---|
| Ramachandran Anish | $1,600,000 | Corinthian Title | |
| Gudibandi Murali | $990,000 | Fidelity Natl Title Co Sd | |
| M & T Revocable Trust | -- | None Available | |
| Meserve Mark A | $595,000 | Fidelity National Title | |
| Cunningham Andrew | $310,500 | First American Title |
Mortgage History
| Date | Status | Borrower | Loan Amount |
|---|---|---|---|
| Open | Ramachandran Anish | $1,280,000 | |
| Previous Owner | Gudibandi Murali | $721,600 | |
| Previous Owner | Gudibandi Murali | $762,393 | |
| Previous Owner | Gudibandi Murali | $792,000 | |
| Previous Owner | Meserve Mark A | $256,000 | |
| Previous Owner | Meserve Mark A | $100,000 | |
| Previous Owner | Meserve Mark A | $390,000 | |
| Previous Owner | Meserve Mark A | $395,000 | |
| Previous Owner | Cunningham Andrew | $60,000 | |
| Previous Owner | Cunningham Andrew | $307,000 | |
| Previous Owner | Cunningham Andrew | $50,000 | |
| Previous Owner | Cunningham Andrew | $315,000 | |
| Previous Owner | Cunningham Andrew | $281,200 | |
| Previous Owner | Cunningham Andrew | $276,000 | |
| Previous Owner | Cunningham Andrew | $279,100 |
Property History
| Date | Event | Price | Change | Sq Ft Price |
|---|---|---|---|---|
| 02/14/2023 02/14/23 | Sold | $1,600,000 | +1.9% | $538 / Sq Ft |
| 01/15/2023 01/15/23 | Pending | -- | -- | -- |
| 01/10/2023 01/10/23 | Price Changed | $1,570,000 | -6.0% | $528 / Sq Ft |
| 01/05/2023 01/05/23 | For Sale | $1,670,000 | +68.7% | $561 / Sq Ft |
| 06/20/2017 06/20/17 | Sold | $990,000 | -0.9% | $333 / Sq Ft |
| 05/09/2017 05/09/17 | Pending | -- | -- | -- |
| 05/05/2017 05/05/17 | For Sale | $999,000 | -- | $336 / Sq Ft |
Tax History Compared to Growth
Tax History
| Year | Tax Paid | Tax Assessment Tax Assessment Total Assessment is a certain percentage of the fair market value that is determined by local assessors to be the total taxable value of land and additions on the property. | Land | Improvement |
|---|---|---|---|---|
| 2024 | $20,460 | $1,632,000 | $1,020,000 | $612,000 |
| 2023 | $13,842 | $1,104,357 | $282,407 | $821,950 |
| 2022 | $13,409 | $1,082,704 | $276,870 | $805,834 |
| 2021 | $13,304 | $1,061,476 | $271,442 | $790,034 |
| 2020 | $13,145 | $1,050,593 | $268,659 | $781,934 |
| 2019 | $13,363 | $1,029,994 | $263,392 | $766,602 |
| 2018 | $13,574 | $1,009,799 | $258,228 | $751,571 |
| 2017 | $80 | $757,358 | $193,673 | $563,685 |
| 2016 | $10,433 | $742,509 | $189,876 | $552,633 |
| 2015 | $10,303 | $731,356 | $187,024 | $544,332 |
| 2014 | $10,155 | $717,031 | $183,361 | $533,670 |
Agents Affiliated with this Home
-
Vani Bobba

Seller's Agent in 2023
Vani Bobba
Vani Bobba, Broker
(858) 602-6775
10 in this area
126 Total Sales
-
Brian Curry

Buyer's Agent in 2023
Brian Curry
Coldwell Banker Realty
(619) 251-1588
4 in this area
60 Total Sales
-
Linda Campbell

Seller's Agent in 2017
Linda Campbell
Coldwell Banker West
(858) 354-5611
38 Total Sales
-

Seller Co-Listing Agent in 2017
Steven Campbell
Coldwell Banker West
(619) 972-1552
Map
Source: San Diego MLS
MLS Number: 230000383
APN: 319-551-09
- 11645 Spruce Run Dr
- 11561 Spruce Run Dr
- 11580 Wannacut Place Unit 7
- 10941 Waterton Rd
- 10928 Waterton Rd
- 11107 Doverhill Rd
- 11898 Cypress Canyon Rd Unit 1
- 11004 Caminito Arcada
- 11115 Gatemoore Way
- 11542 Village Ridge Rd
- 10655 Cassowary Ct
- 11680 Alderhill Terrace
- 10948 Ivy Hill Dr Unit 8
- 10863 Canarywood Ct
- 11891 Ramsdell Ct
- 10618 Wincheck Rd
- 10784 Sunset Ridge Dr
- 10695 Wexford St Unit 2
- 10645 Wexford St Unit 5
- 11766 Clearwood Ct
- 11626 Wills Creek Rd
- 11618 Wills Creek Rd
- 11630 Wills Creek Rd
- 11610 Wills Creek Rd
- 11642 Wills Creek Rd
- 11602 Wills Creek Rd
- 11650 Wills Creek Rd
- 11625 Wills Creek Rd
- 11637 Wills Creek Rd
- 11664 Wills Creek Rd
- 11617 Wills Creek Rd
- 11588 Wills Creek Rd
- 11643 Wills Creek Rd
- 11212 Walking Fern Cove
- 11135 Tampere Ct
- 11672 Wills Creek Rd
- 11651 Wills Creek Rd
- 11180 Oak Fern Ct Unit 11
- 11174 Oak Fern Ct
- 11218 Walking Fern Cove
