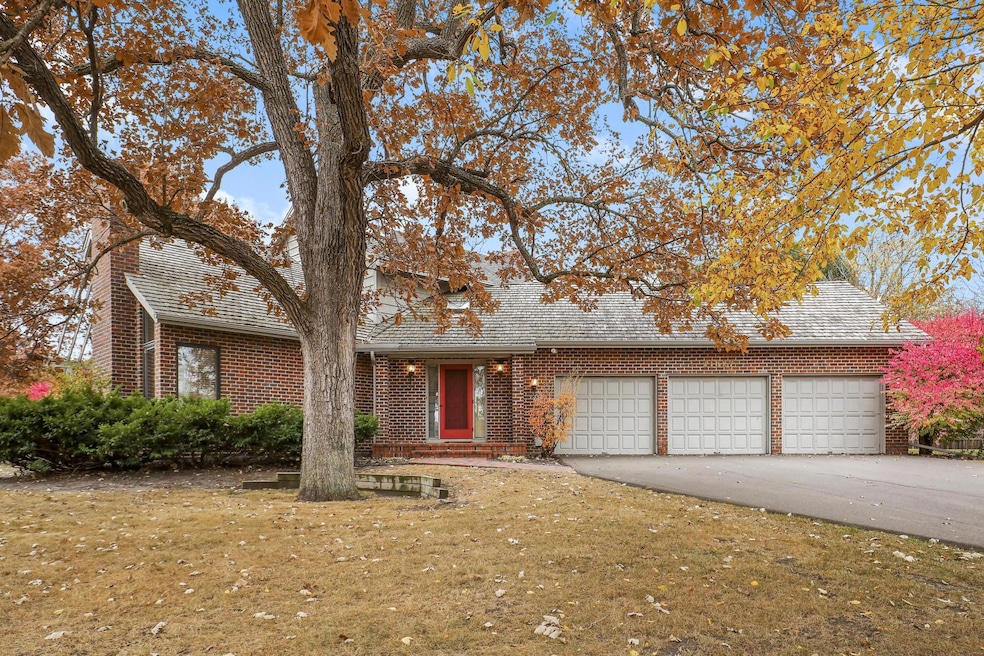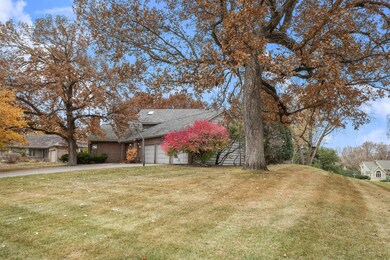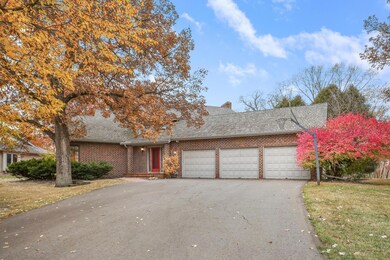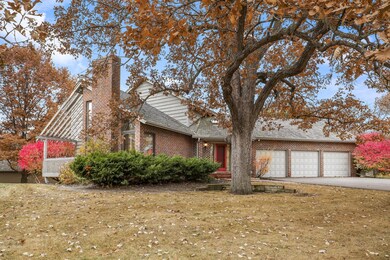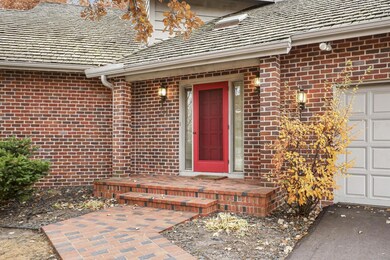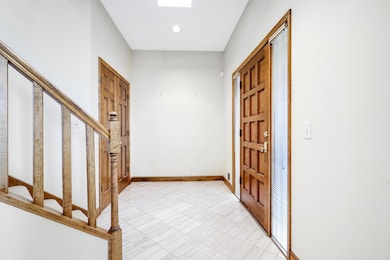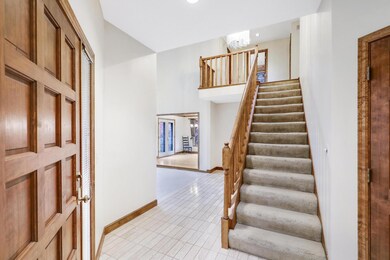
11627 Mount Curve Rd Eden Prairie, MN 55347
Estimated Value: $694,000 - $804,000
Highlights
- Fireplace in Primary Bedroom
- Deck
- Corner Lot
- Eden Lake Elementary School Rated A
- Sauna
- No HOA
About This Home
As of December 2022This is a fantastic opportunity. Huge home in beautiful Olympic Hills, priced well below market to make it your own. 4 fireplaces, and one is in the huge master suite! 3 decks, 1 patio, sauna, 6-panel doors, amusement rooms for gaming. Opportunities of this size don't come along very often.
Home Details
Home Type
- Single Family
Est. Annual Taxes
- $6,518
Year Built
- Built in 1984
Lot Details
- 0.45 Acre Lot
- Lot Dimensions are 138x149x89x187
- Corner Lot
Parking
- 3 Car Attached Garage
- Insulated Garage
- Garage Door Opener
Home Design
- Pitched Roof
Interior Spaces
- 2-Story Property
- Wood Burning Fireplace
- Family Room with Fireplace
- 4 Fireplaces
- Living Room with Fireplace
- Game Room with Fireplace
- Screened Porch
Kitchen
- Built-In Oven
- Cooktop
- Dishwasher
- Trash Compactor
- Disposal
- The kitchen features windows
Bedrooms and Bathrooms
- 4 Bedrooms
- Fireplace in Primary Bedroom
Laundry
- Dryer
- Washer
Finished Basement
- Walk-Out Basement
- Sump Pump
- Drain
Outdoor Features
- Deck
Utilities
- Forced Air Heating and Cooling System
- Humidifier
- 200+ Amp Service
- Cable TV Available
Community Details
- No Home Owners Association
- Sauna
Listing and Financial Details
- Assessor Parcel Number 2311622430043
Ownership History
Purchase Details
Home Financials for this Owner
Home Financials are based on the most recent Mortgage that was taken out on this home.Purchase Details
Similar Homes in Eden Prairie, MN
Home Values in the Area
Average Home Value in this Area
Purchase History
| Date | Buyer | Sale Price | Title Company |
|---|---|---|---|
| Krieger Meghan | $581,000 | Partners Title | |
| Voss-Grumish James A | -- | None Listed On Document |
Mortgage History
| Date | Status | Borrower | Loan Amount |
|---|---|---|---|
| Open | Boettcher Meghan | $40,000 | |
| Open | Krieger Meghan | $551,950 |
Property History
| Date | Event | Price | Change | Sq Ft Price |
|---|---|---|---|---|
| 12/08/2022 12/08/22 | Sold | $581,000 | +1.9% | $141 / Sq Ft |
| 10/31/2022 10/31/22 | Pending | -- | -- | -- |
| 10/31/2022 10/31/22 | For Sale | $569,900 | -- | $138 / Sq Ft |
Tax History Compared to Growth
Tax History
| Year | Tax Paid | Tax Assessment Tax Assessment Total Assessment is a certain percentage of the fair market value that is determined by local assessors to be the total taxable value of land and additions on the property. | Land | Improvement |
|---|---|---|---|---|
| 2023 | $8,239 | $690,600 | $207,300 | $483,300 |
| 2022 | $6,518 | $641,600 | $192,600 | $449,000 |
| 2021 | $5,723 | $524,500 | $157,500 | $367,000 |
| 2020 | $5,803 | $468,300 | $150,300 | $318,000 |
| 2019 | $5,878 | $459,200 | $147,400 | $311,800 |
| 2018 | $5,895 | $459,200 | $147,400 | $311,800 |
| 2017 | $5,982 | $450,300 | $144,600 | $305,700 |
| 2016 | $5,877 | $438,900 | $137,400 | $301,500 |
| 2015 | $6,031 | $432,500 | $135,400 | $297,100 |
| 2014 | -- | $432,500 | $135,400 | $297,100 |
Agents Affiliated with this Home
-
Terry Eggan

Seller's Agent in 2022
Terry Eggan
Bridge Realty, LLC
(612) 386-9309
11 in this area
44 Total Sales
-
Scott Frank

Buyer's Agent in 2022
Scott Frank
RE/MAX Advantage Plus
(612) 532-5102
2 in this area
46 Total Sales
Map
Source: NorthstarMLS
MLS Number: 6303814
APN: 23-116-22-43-0043
- 11824 Welters Way
- 11292 Mount Curve Rd
- 9535 Olympia Dr
- 9704 Mill Creek Dr
- 9018 Neill Lake Rd
- 9010 Neill Lake Rd Unit 25
- 9553 Woodridge Cir
- 9015 Cold Stream Ln
- 8928 Neill Lake Rd Unit 105
- 8932 Neill Lake Rd Unit 112
- 12693 Collegeview Dr Unit 201
- 9588 Creek Knoll Rd
- 11160 Anderson Lakes Pkwy Unit 315
- 11160 Anderson Lakes Pkwy Unit 202
- 11160 Anderson Lakes Pkwy Unit 313
- 9660 Tree Farm Rd
- 11338 Hawk High Ct
- 10237 Tarn Cir
- 8875 Basswood Rd
- 12750 Surrey St
- 11627 Mount Curve Rd
- 9313 Olympia Dr
- 11695 Mount Curve Rd
- 11622 Mount Curve Rd
- 9312 Olympia Dr
- 11652 Mount Curve Rd
- 9325 Olympia Dr
- 11592 Mount Curve Rd
- 11682 Mount Curve Rd
- 11729 Mount Curve Rd
- 11559 Mount Curve Rd
- 11727 Sunnybrook Rd
- 11712 Mount Curve Rd
- 11532 Mount Curve Rd
- 11761 Sunnybrook Rd
- 11763 Mount Curve Rd
- 11742 Mount Curve Rd
- 11525 Mount Curve Rd
- 11795 Sunnybrook Rd
- 9349 Olympia Dr
