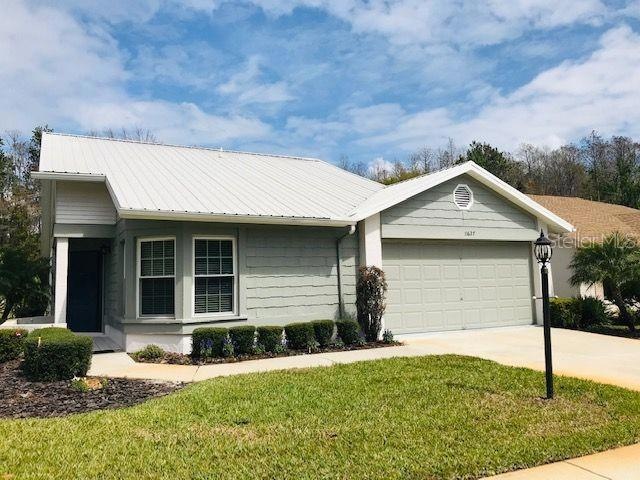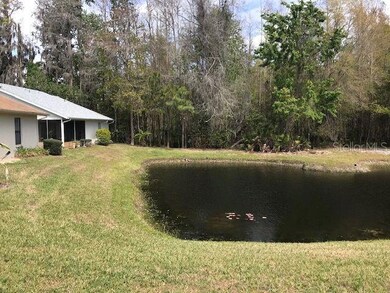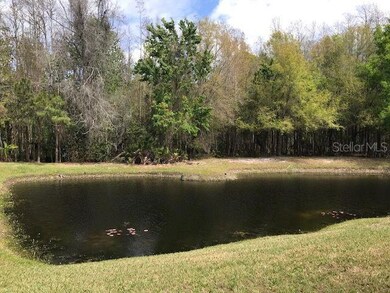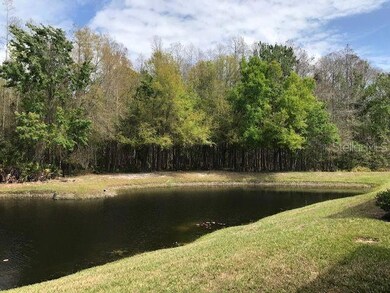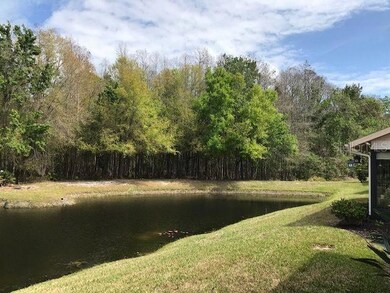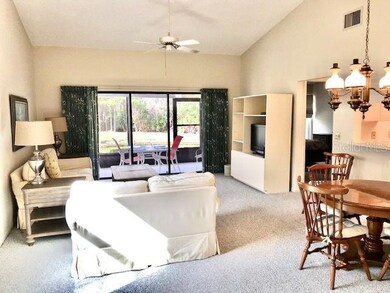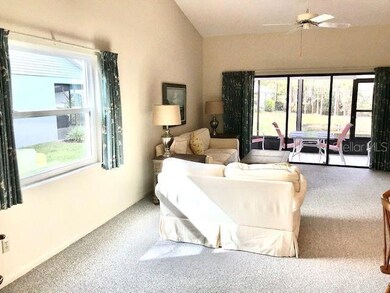
11627 Scotch Pine Dr New Port Richey, FL 34654
Estimated Value: $246,732 - $260,000
Highlights
- Water Views
- Fitness Center
- Gated Community
- Golf Course Community
- Senior Community
- Open Floorplan
About This Home
As of June 2020IMPECCABLY MAINTAINED ONE OWNER HOME! THIS BEAUTIFUL 2/2/2 HAS A WONDERFUL
LOCATION ON A POND WITH PEACEFUL TREED VIEWS; EXPANSIVE GREAT ROOM WITH CATHEDRAL
CEILINGS OVERLOOKS PRIVATE REAR YARD; PASS THROUGH TO LOVELY KITCHEN WITH
PANTRY & LIGHT & BRIGHT BREAKFAST ROOM; SPLIT BEDROOM PLAN; SPACIOUS MASTER SUITE
WITH VAULTED CEILING, FULL SHOWER BATH & LARGE WALK-IN CLOSET; GUEST BEDROOM
WITH TRIPLE BAY WINDOWS AND FULL GUEST BATH WITH SHOWER/TUB; CEILING FANS & AMPLE STORAGE;
OVERSIZED DOUBLE GARAGE WITH STATIONARY TUB, WORK AREA & STORAGE CABINETS;
NEW HVAC IN 2014 WITH NEW COMPRESSOR IN 2020; NEW METAL ROOF IN 2014;
NEW WATER HEATER IN 2019; NEW DOUBLE PANE WINDOWS IN 2015 & 2016; NEWER NEUTRAL CARPETING
THROUGHOUT; CERAMIC TILE IN KITCHEN, BREAKFAST NOOK, BOTH BATHROOMS, LANAI & ENTRY; WALK TO
PRIVATE ARBORWOOD COMMUNITY POOL. POPULAR 55 PLUS COMMUNITY WITH ALL THE AMENITIES.
MODEST FEES COVER EXTERIOR PAINT, LAWN MAINTENANCE, SPRINKLERS, WATER FOR
SPRINKLERS, CABLE, INTERNET, 2X/ WK GARBAGE PICK UP, BEAUTIFULLY REMODELED MAIN
CLUBHOUSE, 2 POOLS (1 EXCLUSIVELY FOR ARBORWOOD). 1PET ALLOWED/25LB MAXIMUM.
GOLF AVAILABLE.
Home Details
Home Type
- Single Family
Est. Annual Taxes
- $660
Year Built
- Built in 1985
Lot Details
- 5,200 Sq Ft Lot
- Property fronts a private road
- South Facing Home
- Mature Landscaping
- Irrigation
- Property is zoned MF1
HOA Fees
- $284 Monthly HOA Fees
Parking
- 2 Car Attached Garage
- Oversized Parking
- Garage Door Opener
- Driveway
- Open Parking
Property Views
- Water
- Woods
Home Design
- Ranch Style House
- Slab Foundation
- Metal Roof
- Block Exterior
- Stucco
Interior Spaces
- 1,226 Sq Ft Home
- Open Floorplan
- Cathedral Ceiling
- Ceiling Fan
- Shades
- Shutters
- Blinds
- Drapes & Rods
- Sliding Doors
- Great Room
- Combination Dining and Living Room
- Breakfast Room
Kitchen
- Eat-In Kitchen
- Range with Range Hood
- Dishwasher
- Disposal
Flooring
- Carpet
- Ceramic Tile
Bedrooms and Bathrooms
- 2 Bedrooms
- Split Bedroom Floorplan
- Walk-In Closet
- 2 Full Bathrooms
Laundry
- Laundry in Garage
- Dryer
- Washer
Outdoor Features
- Enclosed patio or porch
- Rain Gutters
Location
- Property is near a golf course
Utilities
- Central Heating and Cooling System
- Electric Water Heater
- Cable TV Available
Listing and Financial Details
- Down Payment Assistance Available
- Homestead Exemption
- Visit Down Payment Resource Website
- Tax Lot 78
- Assessor Parcel Number 08-25-17-0020-00000-0780
Community Details
Overview
- Senior Community
- Optional Additional Fees
- Association fees include cable TV, community pool, internet, maintenance structure, ground maintenance, pool maintenance, private road, recreational facilities, trash
- Management & Associates Association, Phone Number (813) 433-2000
- Visit Association Website
- Arborwood At Summertree Subdivision
- On-Site Maintenance
- The community has rules related to building or community restrictions, deed restrictions, fencing
- Rental Restrictions
Amenities
- Clubhouse
- Laundry Facilities
Recreation
- Golf Course Community
- Tennis Courts
- Recreation Facilities
- Shuffleboard Court
- Fitness Center
- Community Pool
Security
- Card or Code Access
- Gated Community
Ownership History
Purchase Details
Purchase Details
Home Financials for this Owner
Home Financials are based on the most recent Mortgage that was taken out on this home.Similar Homes in New Port Richey, FL
Home Values in the Area
Average Home Value in this Area
Purchase History
| Date | Buyer | Sale Price | Title Company |
|---|---|---|---|
| Quinn Michael Edward | $100 | None Listed On Document | |
| Quinn Michael Edward | $147,000 | Keystone Title Agency Inc |
Mortgage History
| Date | Status | Borrower | Loan Amount |
|---|---|---|---|
| Previous Owner | Quinn Michael Edward | $75,000 |
Property History
| Date | Event | Price | Change | Sq Ft Price |
|---|---|---|---|---|
| 06/23/2020 06/23/20 | Sold | $147,000 | -7.5% | $120 / Sq Ft |
| 05/07/2020 05/07/20 | Pending | -- | -- | -- |
| 03/11/2020 03/11/20 | For Sale | $159,000 | -- | $130 / Sq Ft |
Tax History Compared to Growth
Tax History
| Year | Tax Paid | Tax Assessment Tax Assessment Total Assessment is a certain percentage of the fair market value that is determined by local assessors to be the total taxable value of land and additions on the property. | Land | Improvement |
|---|---|---|---|---|
| 2024 | $3,398 | $210,642 | $39,312 | $171,330 |
| 2023 | $3,174 | $159,540 | $0 | $0 |
| 2022 | $2,612 | $171,948 | $26,208 | $145,740 |
| 2021 | $2,283 | $131,858 | $24,440 | $107,418 |
| 2020 | $669 | $67,600 | $17,940 | $49,660 |
| 2019 | $660 | $66,080 | $0 | $0 |
| 2018 | $650 | $64,851 | $0 | $0 |
| 2017 | $661 | $64,851 | $0 | $0 |
| 2016 | $620 | $62,211 | $0 | $0 |
| 2015 | $620 | $60,321 | $0 | $0 |
| 2014 | $581 | $59,395 | $14,300 | $45,095 |
Map
Source: Stellar MLS
MLS Number: W7821521
APN: 08-25-17-0020-00000-0780
- 11536 Golden Rain Dr
- 11512 Yellow Birch Ct
- 11628 Aspenwood Dr
- 11521 Rose Tree Dr
- 11524 Holly Ann Dr
- 11446 Sinatra Ct
- 11654 Holly Ann Dr
- 11814 Carissa Ln
- 11836 Carissa Ln Unit B
- 11648 Boynton Ln Unit 39GB
- 11728 Carissa Ln
- 11800 Ivywood Place
- 11617 Boynton Ln
- 11601 Bayonet Ln Unit 163A2
- 11427 Turtle Dove Place
- 11619 Boynton Ln
- 12214 Grizzly Ln
- 11715 Boynton Ln Unit 74B
- 12309 Grizzly Ln
- 11723 Boynton Ln Unit 1
- 11627 Scotch Pine Dr
- 11631 Scotch Pine Dr
- 11621 Scotch Pine Dr
- 11706 Alderwood Dr
- 11635 Scotch Pine Dr
- 11712 Alderwood Dr
- 11620 Scotch Pine Dr
- 11630 Golden Rain Dr
- 11616 Scotch Pine Dr
- 11611 Scotch Pine Dr
- 11701 Scotch Pine Dr
- 11612 Scotch Pine Dr
- 11626 Golden Rain Dr
- 11707 Alderwood Dr
- 11711 Alderwood Dr
- 11605 Scotch Pine Dr
- 11608 Scotch Pine Dr
- 11705 Scotch Pine Dr
- 11623 Golden Rain Dr
- 11622 Golden Rain Dr
