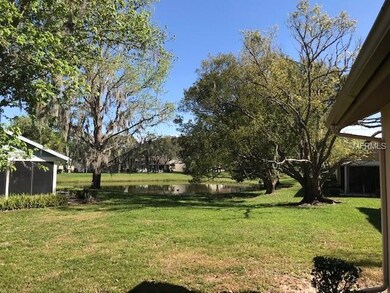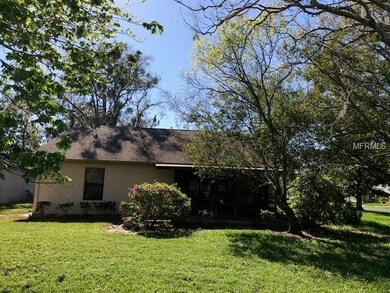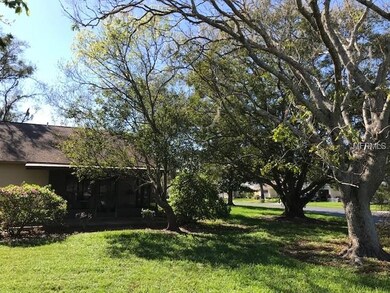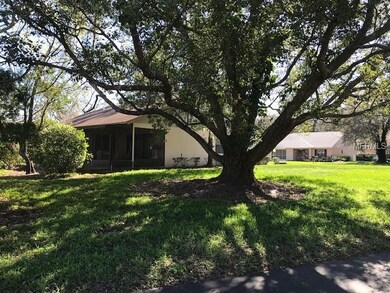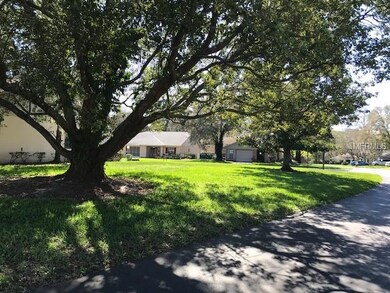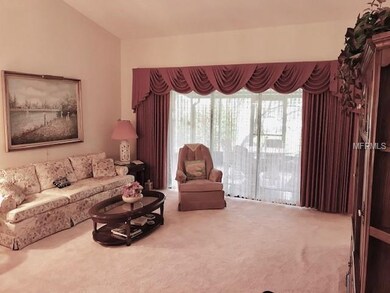
11628 Pear Tree Dr New Port Richey, FL 34654
Estimated Value: $239,000 - $291,585
Highlights
- Golf Course Community
- Senior Community
- Pond View
- Fitness Center
- Gated Community
- Open Floorplan
About This Home
As of May 2019LOVELY 3/2/1 IN DESIRABLE ARBORWOOD AT SUMMERTREE: THIS SPACIOUS SINGLE
FAMILY HOME HAS OVER 1300 SQ FT OF LA; DRAMATICALLY OPEN GREAT ROOM
WITH CATHEDRAL CEILING; LIGHT & BRIGHT KITCHEN WITH NEWER CABINETS,
EATING AREA & PASS THROUGH TO GREAT ROOM; SPLIT PLAN; MASTER SUITE
WITH VAULTED CEILINGS, FULL SHOWER BATH & LARGE WALK-IN CLOSET
HAS SLIDERS TO 12X15 SCREEN ENCLOSED LANAI; 2 GUEST BEDROOMS +
TUB BATH; CEILING FANS GALORE; NEWER CARPETING IN GREAT ROOM
& MASTER SUITE; BEING OFFERED FURNISHED IF BUYER PREFERS; OVERSIZED
GARAGE HAS AREA FOR YOUR GOLF CART, WORKSHOP OR STORAGE;
EXPANSIVE, TREED CORNER LOT WITH PRIVACY & POND VIEW;
NEW HVAC IN 2008; NEW ROOF IN 2005.
NO FLOOD INSURANCE REQUIREMENTS PER COUNTY SITE. MODEST FEES COVER EXTERIOR PAINT,
LAWN MAINTENANCE, SPRINKLERS & WATER FOR SPRINKLERS, CABLE, 2X PER
WEEK GARBAGE PICK UP, BEAUTIFULLY REMODELED MAIN CLUBHOUSE & POOL
PLUS EXCLUSIVE ARBORWOOD POOL
POPULAR 55+ COMMUNITY WITH ALL THE AMENITIES. GOLF COURSE AVAILABLE
Last Agent to Sell the Property
Nancy Arthur
License #351073 Listed on: 02/27/2019

Home Details
Home Type
- Single Family
Est. Annual Taxes
- $624
Year Built
- Built in 1986
Lot Details
- 7,974 Sq Ft Lot
- Property fronts a private road
- West Facing Home
- Mature Landscaping
- Corner Lot
- Oversized Lot
- Irrigation
- Landscaped with Trees
- Property is zoned MF1
HOA Fees
- $254 Monthly HOA Fees
Parking
- 1 Car Attached Garage
- Oversized Parking
- Garage Door Opener
- Open Parking
- Golf Cart Garage
Home Design
- Ranch Style House
- Slab Foundation
- Shingle Roof
- Block Exterior
- Stucco
Interior Spaces
- 1,349 Sq Ft Home
- Open Floorplan
- Furnished
- Cathedral Ceiling
- Ceiling Fan
- Blinds
- Drapes & Rods
- Sliding Doors
- Great Room
- L-Shaped Dining Room
- Pond Views
Kitchen
- Eat-In Kitchen
- Range with Range Hood
- Microwave
- Dishwasher
- Disposal
Flooring
- Carpet
- Ceramic Tile
Bedrooms and Bathrooms
- 3 Bedrooms
- Split Bedroom Floorplan
- Walk-In Closet
- 2 Full Bathrooms
Laundry
- Laundry in Garage
- Dryer
- Washer
Outdoor Features
- Enclosed patio or porch
- Rain Gutters
Utilities
- Central Heating and Cooling System
- Electric Water Heater
- Water Softener
- Cable TV Available
Listing and Financial Details
- Down Payment Assistance Available
- Homestead Exemption
- Visit Down Payment Resource Website
- Tax Lot 188
- Assessor Parcel Number 08-25-17-0020-00000-1880
Community Details
Overview
- Senior Community
- Optional Additional Fees
- Association fees include cable TV, community pool, maintenance structure, ground maintenance, private road, recreational facilities, trash
- Management And Associates Gina Association, Phone Number (813) 433-2000
- Arborwood At Summertree Subdivision
- On-Site Maintenance
- The community has rules related to deed restrictions, fencing
- Rental Restrictions
Amenities
- Clubhouse
- Laundry Facilities
Recreation
- Golf Course Community
- Tennis Courts
- Recreation Facilities
- Shuffleboard Court
- Fitness Center
- Community Pool
Security
- Gated Community
Ownership History
Purchase Details
Home Financials for this Owner
Home Financials are based on the most recent Mortgage that was taken out on this home.Purchase Details
Similar Homes in New Port Richey, FL
Home Values in the Area
Average Home Value in this Area
Purchase History
| Date | Buyer | Sale Price | Title Company |
|---|---|---|---|
| Michael J Lasalla Revocable Living T | $125,000 | Keystone Title Agency Inc | |
| Michal J Lasalla Revocable Living Trust | -- | Keystone Title Agency Inc | |
| Michal J Lasalla Revocable Living Trust | -- | Keystone Title Agency Inc |
Property History
| Date | Event | Price | Change | Sq Ft Price |
|---|---|---|---|---|
| 05/10/2019 05/10/19 | Sold | $125,000 | -3.8% | $93 / Sq Ft |
| 03/05/2019 03/05/19 | Pending | -- | -- | -- |
| 02/26/2019 02/26/19 | For Sale | $130,000 | -- | $96 / Sq Ft |
Tax History Compared to Growth
Tax History
| Year | Tax Paid | Tax Assessment Tax Assessment Total Assessment is a certain percentage of the fair market value that is determined by local assessors to be the total taxable value of land and additions on the property. | Land | Improvement |
|---|---|---|---|---|
| 2024 | $1,737 | $131,270 | -- | -- |
| 2023 | $805 | $76,570 | $29,798 | $46,772 |
| 2022 | $714 | $74,340 | $0 | $0 |
| 2021 | $708 | $72,180 | $21,656 | $50,524 |
| 2020 | $698 | $71,190 | $14,706 | $56,484 |
| 2019 | $660 | $66,030 | $0 | $0 |
| 2018 | $650 | $64,803 | $0 | $0 |
| 2017 | $653 | $64,803 | $0 | $0 |
| 2016 | $612 | $62,165 | $0 | $0 |
| 2015 | $621 | $61,733 | $0 | $0 |
| 2014 | $610 | $63,700 | $14,706 | $48,994 |
Agents Affiliated with this Home
-

Seller's Agent in 2019
Nancy Arthur
(727) 838-4844
10 Total Sales
-
Ginny Vail
G
Buyer's Agent in 2019
Ginny Vail
GINNY VAIL REALTY INC
(727) 430-2428
30 Total Sales
Map
Source: Stellar MLS
MLS Number: W7810014
APN: 08-25-17-0020-00000-1880
- 11512 Yellow Birch Ct
- 11536 Golden Rain Dr
- 11521 Rose Tree Dr
- 11446 Sinatra Ct
- 11628 Aspenwood Dr
- 11617 Boynton Ln
- 11648 Boynton Ln Unit 39GB
- 11601 Bayonet Ln Unit 163A2
- 11814 Carissa Ln
- 11728 Carissa Ln
- 11427 Turtle Dove Place
- 11619 Boynton Ln
- 11836 Carissa Ln Unit B
- 11524 Holly Ann Dr
- 11715 Boynton Ln Unit 74B
- 11723 Boynton Ln Unit 1
- 11411 Turtle Dove Place
- 11719 Boynton Ln
- 11631 Bayonet Ln
- 11821 Boynton Ln Unit A
- 11628 Pear Tree Dr
- 11624 Pear Tree Dr
- 11600 Scotch Pine Dr
- 11620 Pear Tree Dr
- 11535 Scotch Pine Dr
- 11531 Scotch Pine Dr
- 11625 Pear Tree Dr
- 11629 Pear Tree Dr
- 11539 Scotch Pine Dr
- 11527 Scotch Pine Dr
- 11604 Scotch Pine Dr
- 11616 Pear Tree Dr
- 11523 Scotch Pine Dr
- 11601 Scotch Pine Dr
- 11519 Scotch Pine Dr
- 11608 Scotch Pine Dr
- 11605 Scotch Pine Dr
- 11612 Pear Tree Dr
- 11613 Pear Tree Dr

