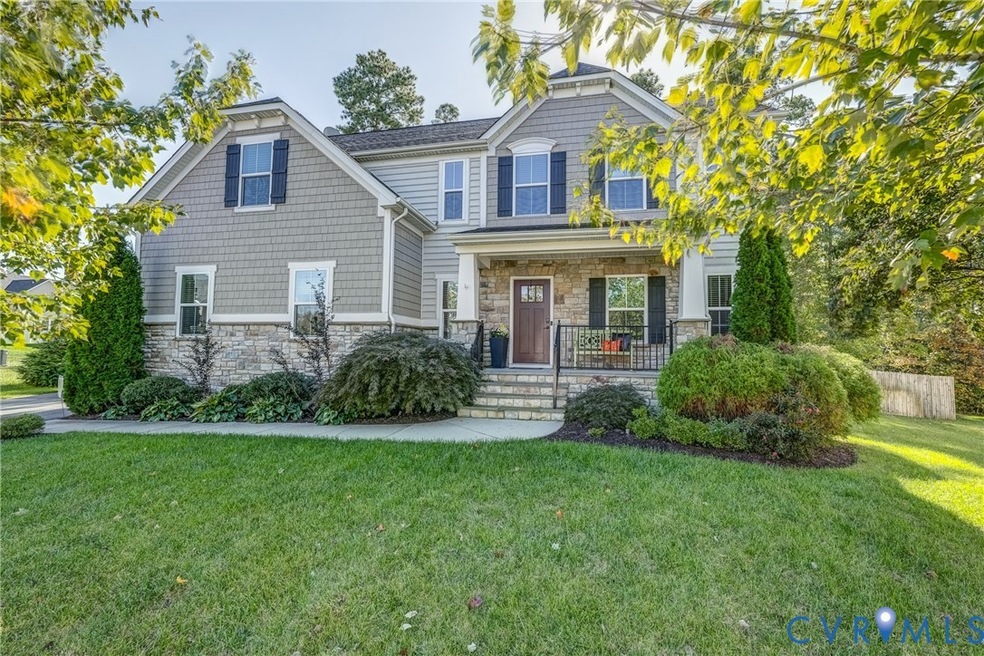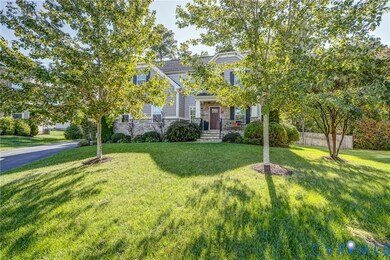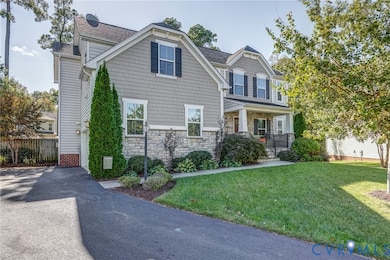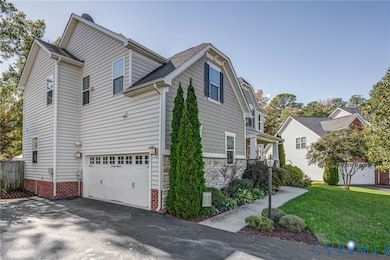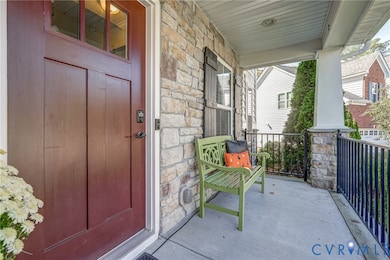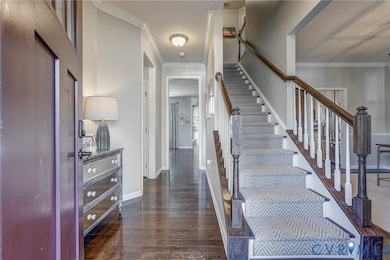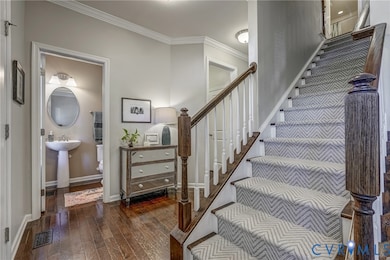11629 Hainesland Dr Glen Allen, VA 23060
Short Pump NeighborhoodEstimated payment $4,861/month
Highlights
- Craftsman Architecture
- Deck
- Main Floor Primary Bedroom
- Rivers Edge Elementary School Rated A-
- Wood Flooring
- High Ceiling
About This Home
Welcome to 11629 Hainesland Drive in Glen Allen’s desirable Dalton Park at Sadler Walk! Built in 2016, this 6-bedroom, 3.5-bath Craftsman-style home offers nearly 4,000 square feet of beautifully designed living space with a finished walk-out basement. Step inside to find a bright open floor plan featuring 9-foot ceilings, hardwood floors, and a spacious family room centered around a cozy gas fireplace. The gourmet kitchen includes granite countertops, an oversized island, gas cooking, stainless steel appliances, and a sunny morning room that opens to the back deck—perfect for entertaining or relaxing. The first floor offers flexible living with a bedroom and full bath, ideal for guests or a home office. Upstairs, the primary suite boasts a luxurious en-suite bath with double vanities, oversized shower and a large walk-in closet. Four additional bedrooms and a full bath complete the upper level. The finished basement adds incredible versatility with a large recreation room and space for additional bedroom and rough-ins for full bathroom and wet-bar. This space is ideal for a home gym, media room, or private guest suite. Outside, enjoy the beautifully landscaped yard, rear privacy fencing, irrigation system, and outdoor lighting—all set on a quiet cul-de-sac lot. A two-car side-entry garage and paved driveway complete this move-in-ready home. Located just minutes from top-rated schools—Rivers Edge Elementary, Holman Middle, and Glen Allen High—and convenient to Short Pump shopping, dining, and interstates, this home perfectly balances style, function, and location. Showings begin October 22nd, schedule yours today!
Listing Agent
Shaheen Ruth Martin & Fonville Brokerage Email: info@srmfre.com License #0225207684 Listed on: 10/17/2025

Home Details
Home Type
- Single Family
Est. Annual Taxes
- $5,658
Year Built
- Built in 2016
Lot Details
- 0.34 Acre Lot
- Cul-De-Sac
- Privacy Fence
- Back Yard Fenced
- Landscaped
- Sprinkler System
HOA Fees
- $32 Monthly HOA Fees
Parking
- 2 Car Attached Garage
- Oversized Parking
- Rear-Facing Garage
- Side Facing Garage
- Driveway
Home Design
- Craftsman Architecture
- Fire Rated Drywall
- Frame Construction
- Composition Roof
- Vinyl Siding
- Stone
Interior Spaces
- 4,086 Sq Ft Home
- 2-Story Property
- High Ceiling
- Gas Fireplace
- Basement Fills Entire Space Under The House
Kitchen
- Eat-In Kitchen
- Gas Cooktop
- Microwave
- Dishwasher
- Kitchen Island
- Granite Countertops
- Disposal
Flooring
- Wood
- Ceramic Tile
Bedrooms and Bathrooms
- 6 Bedrooms
- Primary Bedroom on Main
- Double Vanity
Accessible Home Design
- Accessible Full Bathroom
- Accessible Bedroom
Outdoor Features
- Deck
- Patio
- Exterior Lighting
- Front Porch
Schools
- Rivers Edge Elementary School
- Holman Middle School
- Glen Allen High School
Utilities
- Forced Air Zoned Heating and Cooling System
- Heating System Uses Natural Gas
- Tankless Water Heater
- Gas Water Heater
Community Details
- Dalton Park At Sadler Walk Subdivision
Listing and Financial Details
- Tax Lot 53
- Assessor Parcel Number 743-763-1750
Map
Home Values in the Area
Average Home Value in this Area
Tax History
| Year | Tax Paid | Tax Assessment Tax Assessment Total Assessment is a certain percentage of the fair market value that is determined by local assessors to be the total taxable value of land and additions on the property. | Land | Improvement |
|---|---|---|---|---|
| 2025 | $5,658 | $673,500 | $160,000 | $513,500 |
| 2024 | $5,658 | $596,500 | $160,000 | $436,500 |
| 2023 | $5,070 | $596,500 | $160,000 | $436,500 |
| 2022 | $4,393 | $516,800 | $150,000 | $366,800 |
| 2021 | $4,181 | $480,600 | $120,000 | $360,600 |
| 2020 | $4,181 | $480,600 | $120,000 | $360,600 |
| 2019 | $4,094 | $470,600 | $110,000 | $360,600 |
| 2018 | $4,097 | $470,900 | $110,000 | $360,900 |
| 2017 | $3,961 | $455,300 | $110,000 | $345,300 |
| 2016 | $2,368 | $434,400 | $110,000 | $324,400 |
| 2015 | -- | $110,000 | $110,000 | $0 |
Property History
| Date | Event | Price | List to Sale | Price per Sq Ft | Prior Sale |
|---|---|---|---|---|---|
| 10/26/2025 10/26/25 | Pending | -- | -- | -- | |
| 10/20/2025 10/20/25 | For Sale | $825,000 | +67.6% | $202 / Sq Ft | |
| 03/18/2016 03/18/16 | Sold | $492,288 | -7.1% | $134 / Sq Ft | View Prior Sale |
| 10/16/2015 10/16/15 | Pending | -- | -- | -- | |
| 06/25/2015 06/25/15 | For Sale | $529,990 | -- | $144 / Sq Ft |
Purchase History
| Date | Type | Sale Price | Title Company |
|---|---|---|---|
| Special Warranty Deed | $492,288 | Nvr Settlement Services Inc |
Mortgage History
| Date | Status | Loan Amount | Loan Type |
|---|---|---|---|
| Open | $393,830 | New Conventional |
Source: Central Virginia Regional MLS
MLS Number: 2529218
APN: 743-763-1750
- 11464 Sligo Dr
- 0 Sligo Dr
- 11468 Sligo Dr
- 0 Belfast Rd Unit 2511329
- 11568 Chapman Mill Dr
- 11600 Coachmans Carriage Place
- 115 Wellie Hill Place Unit A
- Everly Plan at Sadler Square
- Arden Plan at Sadler Square
- Crosby Plan at Sadler Square
- 4501 Hickory Lake Ct
- 401 Harben Place
- 320 Pouncey Place
- 2527 Perch Ln
- 606 Haven Mews Cir
- 1704 Old Brick Rd Unit A
- 1724 Old Brick Rd Unit A
- 11539 Sadler Grove Rd
- 5004 Sadler Place Terrace
- 5304 Twisting Vine Ln Unit 102
