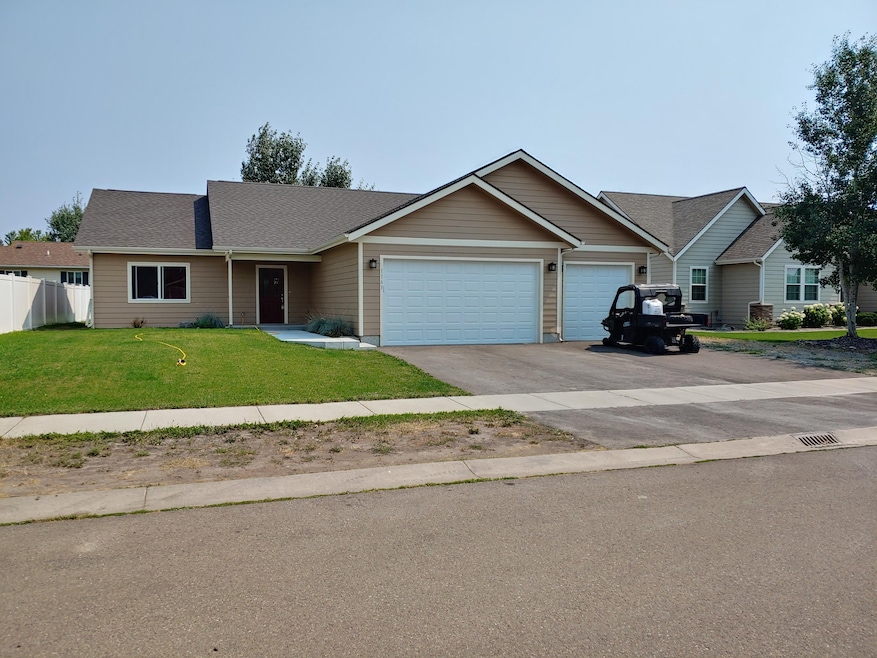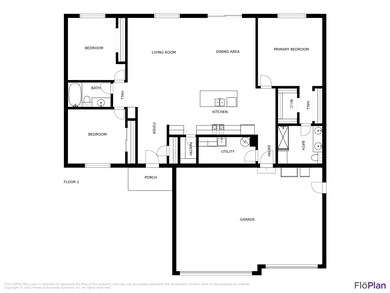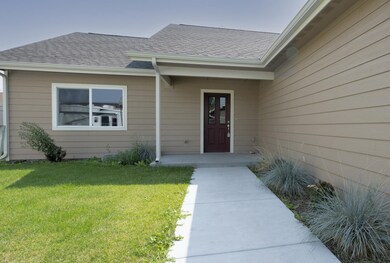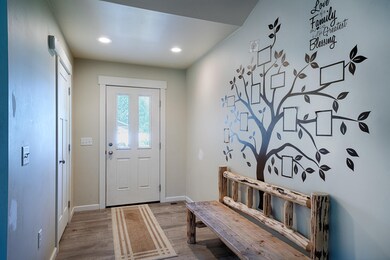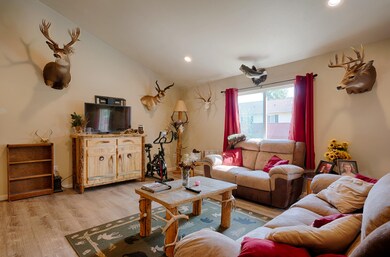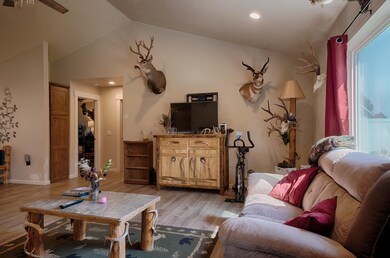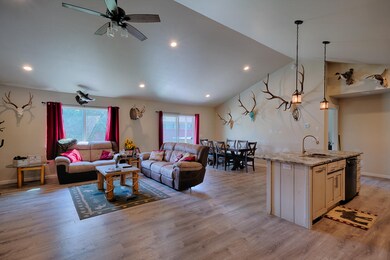
1163 14th Ave W Columbia Falls, MT 59912
Highlights
- Mountain View
- Ranch Style House
- Patio
- Vaulted Ceiling
- 3 Car Attached Garage
- Forced Air Heating System
About This Home
As of November 2021Remarks: Beautiful 2 year old 3 bedroom, 2 bath, 3 car finished attached garage. Spacious wide open living/dining/kitchen area with vaulted ceilings. The kitchen has soft close cabinets, granite leather countertops, walk-in pantry and stainless steel appliances. The living room opens up to an outdoor covered patio big enough for a patio table, chairs, BBQ and smoker. Enjoy the sod grass with underground sprinkler system. The side of the house hosts an RV spot with dump. The primary bedroom suite has vaulted ceiling, and dual closets. The adjoining ensuite has double vanity sink with the same beautiful cabinets from the kitchen and granite leather countertops. There is a separate makeup area and a 5 foot tiled glass shower. The 2 additional bedrooms are on the other end of the home. Both have big double-door closets. The second bathroom has the same beautiful vanity and granite leather countertops. Plenty of storage in the home as well as the 3-car attached finished garage. Home is conveniently located close to Ruder Elementary School, Columbia Falls Middle School, and Columbia Falls High School. Also close to the city pool, farmer's market, and several restaurants.
Last Agent to Sell the Property
Terry Burback
Keller Williams Realty Northwest Montana License #RRE-BRO-LIC-37961 Listed on: 07/31/2021

Co-Listed By
Ted Dykstra
Keller Williams Realty NW Montana License #10713
Home Details
Home Type
- Single Family
Est. Annual Taxes
- $3,292
Year Built
- Built in 2018
Lot Details
- 8,712 Sq Ft Lot
- Vinyl Fence
- Chain Link Fence
- Level Lot
- Few Trees
- Zoning described as CRA-1
Parking
- 3 Car Attached Garage
- Garage Door Opener
Home Design
- Ranch Style House
- Poured Concrete
- Wood Frame Construction
- Composition Roof
- Masonite
Interior Spaces
- 1,792 Sq Ft Home
- Vaulted Ceiling
- Window Treatments
- Mountain Views
- Basement
- Crawl Space
- Fire and Smoke Detector
Kitchen
- Oven or Range
- <<microwave>>
- Dishwasher
Bedrooms and Bathrooms
- 3 Bedrooms
- 2 Full Bathrooms
Outdoor Features
- Patio
Utilities
- Forced Air Heating System
- Heating System Uses Natural Gas
- Cable TV Available
Community Details
- Glenns Addition Subdivision
Listing and Financial Details
- Assessor Parcel Number 07418618106110000
Ownership History
Purchase Details
Home Financials for this Owner
Home Financials are based on the most recent Mortgage that was taken out on this home.Purchase Details
Purchase Details
Home Financials for this Owner
Home Financials are based on the most recent Mortgage that was taken out on this home.Purchase Details
Purchase Details
Purchase Details
Purchase Details
Similar Homes in Columbia Falls, MT
Home Values in the Area
Average Home Value in this Area
Purchase History
| Date | Type | Sale Price | Title Company |
|---|---|---|---|
| Warranty Deed | -- | Flathead Premier Title | |
| Warranty Deed | -- | Atec | |
| Warranty Deed | -- | Insured Titles | |
| Interfamily Deed Transfer | -- | None Available | |
| Deed Of Distribution | -- | None Available | |
| Quit Claim Deed | -- | None Available | |
| Warranty Deed | -- | Whitefish Title Services Inc |
Mortgage History
| Date | Status | Loan Amount | Loan Type |
|---|---|---|---|
| Open | $80,799 | New Conventional | |
| Open | $498,750 | New Conventional | |
| Previous Owner | $314,204 | FHA | |
| Previous Owner | $151,637 | Construction |
Property History
| Date | Event | Price | Change | Sq Ft Price |
|---|---|---|---|---|
| 11/16/2021 11/16/21 | Sold | -- | -- | -- |
| 10/12/2021 10/12/21 | Price Changed | $540,000 | -1.8% | $301 / Sq Ft |
| 08/13/2021 08/13/21 | Price Changed | $550,000 | -13.4% | $307 / Sq Ft |
| 07/30/2021 07/30/21 | For Sale | $635,000 | +1172.5% | $354 / Sq Ft |
| 05/18/2017 05/18/17 | Sold | -- | -- | -- |
| 04/22/2017 04/22/17 | Pending | -- | -- | -- |
| 03/01/2017 03/01/17 | For Sale | $49,900 | -- | -- |
Tax History Compared to Growth
Tax History
| Year | Tax Paid | Tax Assessment Tax Assessment Total Assessment is a certain percentage of the fair market value that is determined by local assessors to be the total taxable value of land and additions on the property. | Land | Improvement |
|---|---|---|---|---|
| 2024 | $3,672 | $521,500 | $0 | $0 |
| 2023 | $3,774 | $521,500 | $0 | $0 |
| 2022 | $3,556 | $342,600 | $0 | $0 |
| 2021 | $3,412 | $319,500 | $0 | $0 |
| 2020 | $3,292 | $282,200 | $0 | $0 |
| 2019 | $569 | $46,497 | $0 | $0 |
| 2018 | $483 | $36,999 | $0 | $0 |
| 2017 | $396 | $36,999 | $0 | $0 |
| 2016 | $408 | $30,777 | $0 | $0 |
| 2015 | $406 | $30,777 | $0 | $0 |
| 2014 | $649 | $32,267 | $0 | $0 |
Agents Affiliated with this Home
-
T
Seller's Agent in 2021
Terry Burback
Keller Williams Realty Northwest Montana
-
T
Seller Co-Listing Agent in 2021
Ted Dykstra
Keller Williams Realty NW Montana
-
Matt Smith

Buyer's Agent in 2021
Matt Smith
Keller Williams Realty Northwest Montana
(406) 471-5430
11 in this area
60 Total Sales
-
Karen Moore

Seller's Agent in 2017
Karen Moore
Moore Country Properties
(406) 250-8113
3 Total Sales
-
Cynthia Dearing

Buyer's Agent in 2017
Cynthia Dearing
Glacier Sotheby's International Realty Whitefish
(406) 260-1201
2 in this area
42 Total Sales
Map
Source: Montana Regional MLS
MLS Number: 22112117
APN: 07-4186-18-1-06-11-0000
- 185 Veteran Dr
- Nhn 9th St W
- 1318 Wildcat Dr
- 929 9th St W
- 28 Talbot Pines Loop
- 165 Veteran Dr
- 450 U S Route 2
- 1924 Rapids Ave
- NHN Talbot Rd
- 10 Diane Rd
- 1947 9th St W
- 9 & 11 Diane Rd
- 8 Mitchell Way
- 1108 4th Ave W
- 1527 5th Ave W
- 812 4th Ave W
- 521 Evening Star Ln
- 57 Hidden Cedar Loop
- 538 Star Lily Way
- 1605 & 1629 4th Ave W
