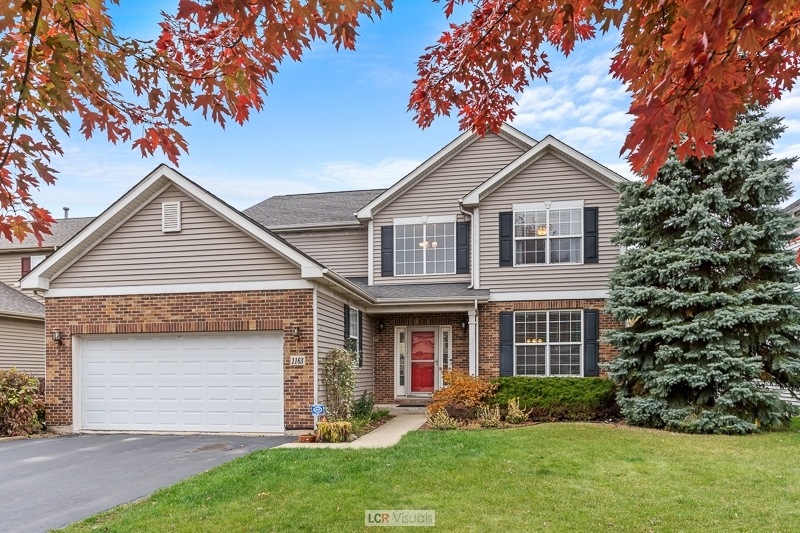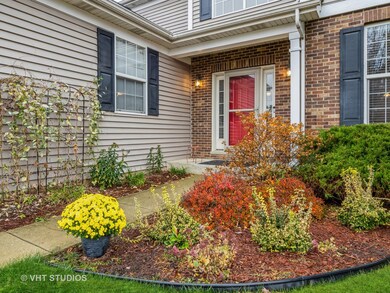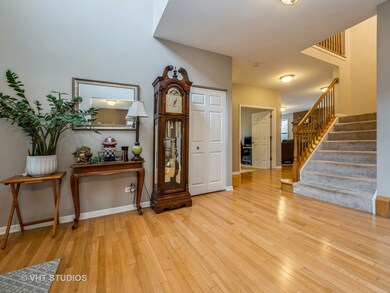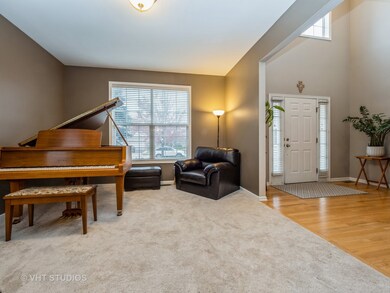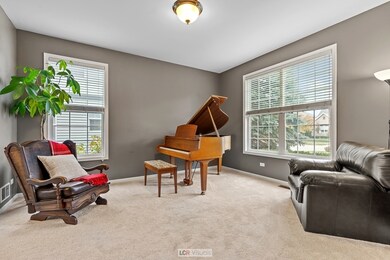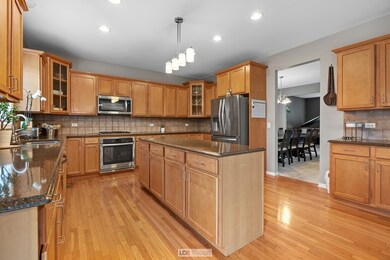
Highlights
- Community Lake
- Property is near a park
- Wood Flooring
- Deck
- Pond
- Den
About This Home
As of November 2022Spacious 2900 + sq. foot home, well maintained & decorated in gray tones, is one of the largest floor plans in Princeton West. This premium lot overlooks a pond and beautiful treescape. The first floor features a 2-story foyer, living room, formal dining room, den, large kitchen with maple cabinets, Quartz counters, center island & separate eating area adjacent to the family room with gas/wood burning fireplace, powder room & laundry/mud room. A beautiful wood staircase leads to the 2nd floor with a spacious master suite, 3 additional bedrooms & a full hall bath. Generous closet space with walk in closets in 3 bedrooms, Bedroom 3 features a 6 x 9 closet with a window-could be a study/office space & lots of windows for natural light. The English style full basement,40' x 36', with full size windows & ethernet wiring, offers potential for future expansion-rec room, exercise space or hobby space. Great green space nearby with Trout Nature Preserve and Fox River to the west. Access to I-90 nearby at Beverly Rd.
Last Agent to Sell the Property
Baird & Warner License #471009506 Listed on: 10/22/2022

Home Details
Home Type
- Single Family
Est. Annual Taxes
- $8,938
Year Built
- Built in 2004
HOA Fees
- $30 Monthly HOA Fees
Parking
- 2 Car Attached Garage
- Garage Transmitter
- Garage Door Opener
- Driveway
- Parking Included in Price
Home Design
- Asphalt Roof
- Concrete Perimeter Foundation
Interior Spaces
- 2,900 Sq Ft Home
- 2-Story Property
- Ceiling height of 9 feet or more
- Ceiling Fan
- Wood Burning Fireplace
- Gas Log Fireplace
- Fireplace Features Masonry
- Insulated Windows
- Blinds
- Entrance Foyer
- Family Room with Fireplace
- Living Room
- Breakfast Room
- Formal Dining Room
- Den
- Wood Flooring
- Storm Screens
Kitchen
- Double Oven
- Cooktop
- Microwave
- Dishwasher
- Stainless Steel Appliances
- Disposal
Bedrooms and Bathrooms
- 4 Bedrooms
- 4 Potential Bedrooms
- Walk-In Closet
- Dual Sinks
- Soaking Tub
- Separate Shower
Laundry
- Laundry Room
- Laundry on main level
- Dryer
- Washer
- Sink Near Laundry
Unfinished Basement
- Basement Fills Entire Space Under The House
- Sump Pump
Outdoor Features
- Pond
- Deck
Schools
- Lincoln Elementary School
- Larsen Middle School
- Elgin High School
Utilities
- Forced Air Heating and Cooling System
- Humidifier
- Heating System Uses Natural Gas
- 100 Amp Service
- Lake Michigan Water
- TV Antenna
Additional Features
- 8,133 Sq Ft Lot
- Property is near a park
Community Details
- Princeton West Subdivision
- Community Lake
Listing and Financial Details
- Homeowner Tax Exemptions
Ownership History
Purchase Details
Home Financials for this Owner
Home Financials are based on the most recent Mortgage that was taken out on this home.Purchase Details
Home Financials for this Owner
Home Financials are based on the most recent Mortgage that was taken out on this home.Purchase Details
Home Financials for this Owner
Home Financials are based on the most recent Mortgage that was taken out on this home.Purchase Details
Home Financials for this Owner
Home Financials are based on the most recent Mortgage that was taken out on this home.Similar Homes in Elgin, IL
Home Values in the Area
Average Home Value in this Area
Purchase History
| Date | Type | Sale Price | Title Company |
|---|---|---|---|
| Warranty Deed | $400,000 | Baird & Warner Title | |
| Interfamily Deed Transfer | -- | Premier Title | |
| Warranty Deed | -- | None Available | |
| Warranty Deed | $435,500 | -- |
Mortgage History
| Date | Status | Loan Amount | Loan Type |
|---|---|---|---|
| Open | $360,000 | New Conventional | |
| Previous Owner | $233,500 | New Conventional | |
| Previous Owner | $251,750 | New Conventional | |
| Previous Owner | $327,750 | New Conventional | |
| Previous Owner | $56,500 | Credit Line Revolving | |
| Previous Owner | $348,188 | Fannie Mae Freddie Mac |
Property History
| Date | Event | Price | Change | Sq Ft Price |
|---|---|---|---|---|
| 11/29/2022 11/29/22 | Sold | $400,000 | -2.4% | $138 / Sq Ft |
| 10/24/2022 10/24/22 | Pending | -- | -- | -- |
| 10/22/2022 10/22/22 | For Sale | $409,995 | +54.7% | $141 / Sq Ft |
| 07/28/2014 07/28/14 | Sold | $265,000 | -1.5% | $91 / Sq Ft |
| 04/09/2014 04/09/14 | Pending | -- | -- | -- |
| 03/25/2014 03/25/14 | Price Changed | $269,000 | -3.6% | $92 / Sq Ft |
| 03/12/2014 03/12/14 | Price Changed | $279,000 | -7.0% | $96 / Sq Ft |
| 02/28/2014 02/28/14 | For Sale | $299,999 | -- | $103 / Sq Ft |
Tax History Compared to Growth
Tax History
| Year | Tax Paid | Tax Assessment Tax Assessment Total Assessment is a certain percentage of the fair market value that is determined by local assessors to be the total taxable value of land and additions on the property. | Land | Improvement |
|---|---|---|---|---|
| 2024 | $10,362 | $36,000 | $5,693 | $30,307 |
| 2023 | $9,114 | $36,000 | $5,693 | $30,307 |
| 2022 | $9,114 | $36,000 | $5,693 | $30,307 |
| 2021 | $8,917 | $29,207 | $3,659 | $25,548 |
| 2020 | $8,939 | $29,207 | $3,659 | $25,548 |
| 2019 | $8,896 | $32,453 | $3,659 | $28,794 |
| 2018 | $7,118 | $24,385 | $3,253 | $21,132 |
| 2017 | $7,116 | $24,385 | $3,253 | $21,132 |
| 2016 | $7,776 | $26,900 | $3,253 | $23,647 |
| 2015 | $9,310 | $26,500 | $2,846 | $23,654 |
| 2014 | $8,143 | $26,500 | $2,846 | $23,654 |
| 2013 | $8,898 | $29,666 | $2,846 | $26,820 |
Agents Affiliated with this Home
-

Seller's Agent in 2022
Catherine Byrne
Baird Warner
(312) 618-6764
89 Total Sales
-

Buyer's Agent in 2022
Kuljeet Singh
Gava Realty
(224) 305-3250
134 Total Sales
-

Seller's Agent in 2014
Hunza Anwar
Charles Rutenberg Realty of IL
(630) 841-9417
58 Total Sales
Map
Source: Midwest Real Estate Data (MRED)
MLS Number: 11648667
APN: 06-07-221-002-0000
- 1850 Maureen Dr Unit 255
- 1830 Maureen Dr Unit 241
- 1098 Clover Hill Ln Unit 7
- 1159 Spring Creek Rd
- 1343 Providence Cir Unit 141
- 1312 Shawford Way Unit 74
- 6068 Halloran Ln Unit 361
- 6079 Delaney Dr Unit 203
- 1140 Willoby Ln
- 1230 Spring Creek Rd Unit 10A
- 1070 Hobble Bush Ln
- 1010 Hampshire Ln
- Vacant Lot Parcel 1 Congdon Ave
- 1228 Coldspring Rd
- 881 Dandridge Ct
- 879 Dandridge Ct
- 1845 Avon Dr
- 874 Dandridge Ct
- 5912 Mackinac Ln
- 1074 Woodhill Ct Unit 496
