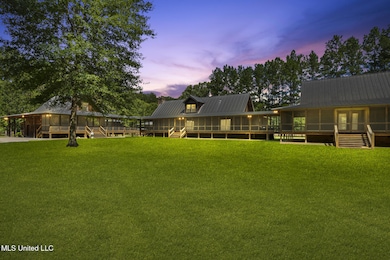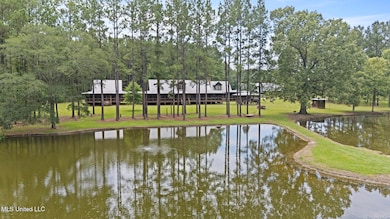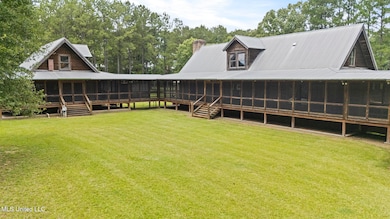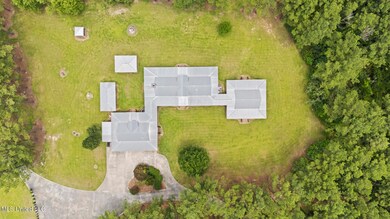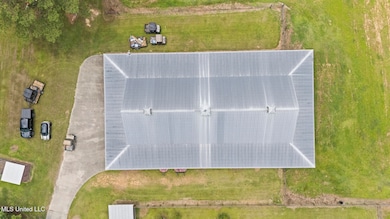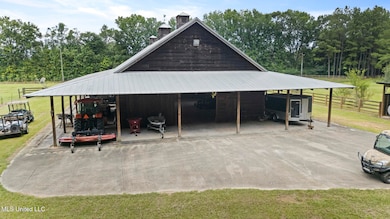1163 John Amacker Rd Poplarville, MS 39470
Estimated payment $18,101/month
Highlights
- Barn
- Stables
- RV Access or Parking
- Poplarville Junior/Senior High School Rated 10
- Home fronts a creek
- Built-In Refrigerator
About This Home
Nestled on a sprawling 80-acre private estate, this custom-built timber frame home exudes timeless Rustic charm and Southern comfort. Designed with both elegance and practicality in mind, the property offers a wealth of inviting living spaces that perfectly blend functionality with style. Inside the main home, you'll find 3 bedrooms and 3.5 bathrooms, a chef's kitchen complete with a bar area for casual entertaining, and a welcoming fireplace that creates a cozy yet spacious ambiance. Separate from the main residence, a private suite features a kitchenette, living area, large walk-in closet, and a full bath—an ideal retreat for guests, in-laws, or extended stays. The 2-car garage includes its own full bath and offers ample space for vehicles and storage. For added convenience, an ATV-sized garage door provides quick access for outdoor equipment and recreational vehicles. Upstairs, an additional suite includes a private kitchenette and full bath, perfect for guests or multi-generational living. Enjoy peaceful mornings and relaxing evenings on the screened wrap-around porches, designed for year-round comfort. Multiple outdoor spaces invite you to entertain, dine, or simply soak in the scenic views of a tranquil pond and surrounding pine trees. The well-appointed barn is perfect for horse enthusiasts or hobby farmers. Featuring five spacious stalls, a dedicated tack room, and oversized exterior doors that slide open for effortless cleaning and airflow, it's designed with both animals and their caretakers in mind. The barn also includes generous covered areas on each side, ideal for storing equipment, trailers, or additional vehicles with ease. This rare estate offers the perfect balance of seclusion and accessibility. Its prime location for easy travel to major cities, including New Orleans, Hattiesburg, the
Mississippi Gulf Coast, and the Louisiana Northshore - making it ideal for those seeking a peaceful country retreat without sacrificing convenience. Additional amenities include dedicated RV hook up spots, a whole house generator, and gated entry that provides added privacy and security. Whether you envision a working farm, equestrian retreat, or a peaceful escape, this property offers endless possibilities!
Home Details
Home Type
- Single Family
Est. Annual Taxes
- $11,247
Year Built
- Built in 2006
Lot Details
- 80.77 Acre Lot
- Home fronts a creek
- Home fronts a pond
- Security Fence
- Cross Fenced
- Perimeter Fence
- Wooded Lot
Parking
- 2 Car Garage
- Driveway
- RV Access or Parking
Home Design
- Pillar, Post or Pier Foundation
- Metal Roof
Interior Spaces
- 3,581 Sq Ft Home
- 1.5-Story Property
- Bar
- Beamed Ceilings
- High Ceiling
- Ceiling Fan
- Track Lighting
- Wood Burning Fireplace
- French Doors
- Den with Fireplace
- Screened Porch
- Wood Flooring
- Laundry Room
- Property Views
Kitchen
- Gas Range
- Microwave
- Built-In Refrigerator
- Dishwasher
- Kitchen Island
- Solid Surface Countertops
Bedrooms and Bathrooms
- 5 Bedrooms
- Walk-In Closet
Home Security
- Home Security System
- Security Gate
Outdoor Features
- Screened Patio
- Outdoor Fireplace
- Outdoor Kitchen
- Fire Pit
- Exterior Lighting
Farming
- Barn
- Pasture
Horse Facilities and Amenities
- Paddocks
- Tack Room
- Hay Storage
- Stables
- Riding Trail
Utilities
- Multiple cooling system units
- Central Heating and Cooling System
- Generator Hookup
- Propane
- Well
- Tankless Water Heater
- Septic Tank
- High Speed Internet
Community Details
- No Home Owners Association
- Metes And Bounds Subdivision
Listing and Financial Details
- Assessor Parcel Number 3176140000001602
Map
Home Values in the Area
Average Home Value in this Area
Tax History
| Year | Tax Paid | Tax Assessment Tax Assessment Total Assessment is a certain percentage of the fair market value that is determined by local assessors to be the total taxable value of land and additions on the property. | Land | Improvement |
|---|---|---|---|---|
| 2024 | -- | $89,613 | $0 | $0 |
| 2023 | $6,985 | $63,526 | $0 | $0 |
| 2022 | $6,902 | $63,536 | $0 | $0 |
| 2021 | $9,870 | $82,102 | $0 | $0 |
| 2020 | $9,416 | $80,027 | $0 | $0 |
| 2019 | $9,460 | $80,395 | $0 | $0 |
| 2018 | $9,467 | $80,458 | $0 | $0 |
| 2017 | $0 | $79,542 | $0 | $0 |
| 2016 | $9,359 | $79,542 | $0 | $0 |
| 2015 | -- | $72,955 | $0 | $0 |
| 2014 | -- | $72,822 | $0 | $0 |
Property History
| Date | Event | Price | List to Sale | Price per Sq Ft |
|---|---|---|---|---|
| 10/31/2025 10/31/25 | Price Changed | $3,250,000 | -13.3% | $908 / Sq Ft |
| 07/11/2025 07/11/25 | For Sale | $3,750,000 | -- | $1,047 / Sq Ft |
Source: MLS United
MLS Number: 4118979
APN: 3-17-6-14-000-000-1602
- 603 Osborn Moody Rd
- Nhn Osborn Moody Rd
- 809 Osborn Moody Rd
- 63 Sweet Home Ln
- 773 Old Camp Rd
- 24 Moon Beam Rd
- 160 Archie Wheat Rd
- 21.79 Acre Homer Ladner Rd
- 0 N New Arbor Lot 1b Rd
- 0 N New Arbor Rd Unit 182992
- 0 N New Arbor Rd Unit 182991
- 0 Janie's Way Unit 2483348
- 7 Scenic View Dr
- 594 Homer Ladner Rd
- 0 Woodson Ln
- 113 Glover Rd
- 6 Lunker Ln
- 319 Memphis St Unit C
- 319 Memphis St Unit A
- 319 Memphis St
- 646 Avenue E
- 724 Avenue F
- 21 Big Spring Rd Unit A
- 21 Big Spring Rd
- 15260 Sam George Rd Unit 3
- 15260 Sam George Rd
- 30246 Louisiana 21
- 76 Frank Seal Rd
- 619 E 8th St
- 619 Eighth St Unit B
- 201 Teague St Unit .#2
- 100 Elizabeth St Unit C
- 100 Elizabeth St Unit E
- 1010 Telly Rd Unit A
- 200 S 4th St
- 203 9th Ave
- 408 E Main Ave

