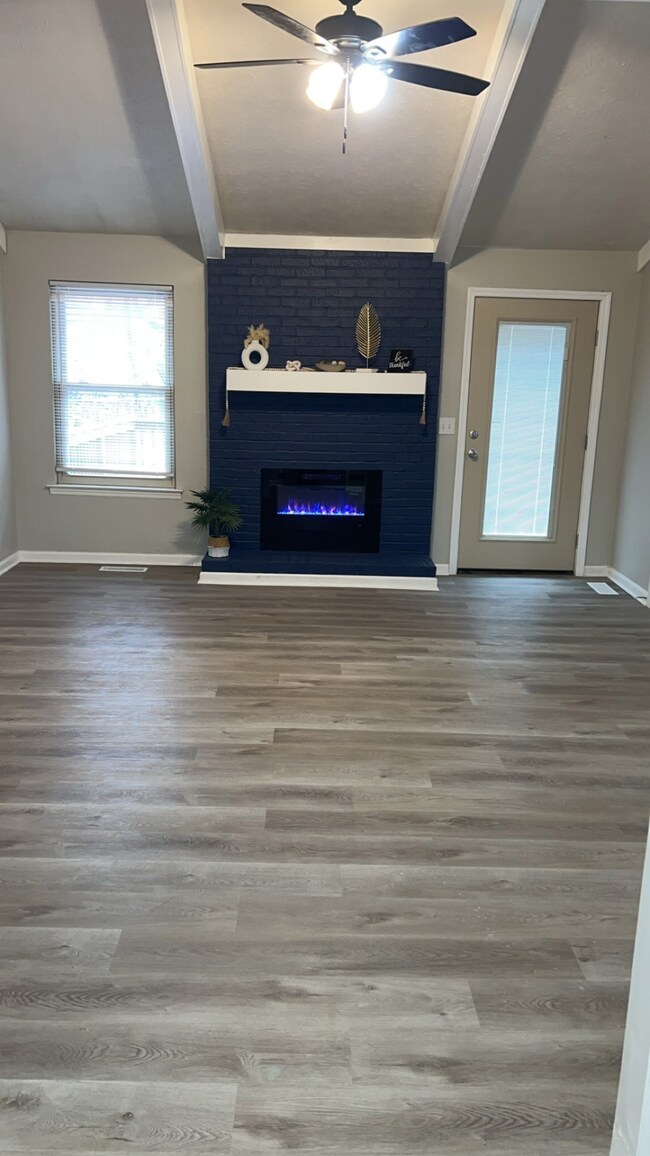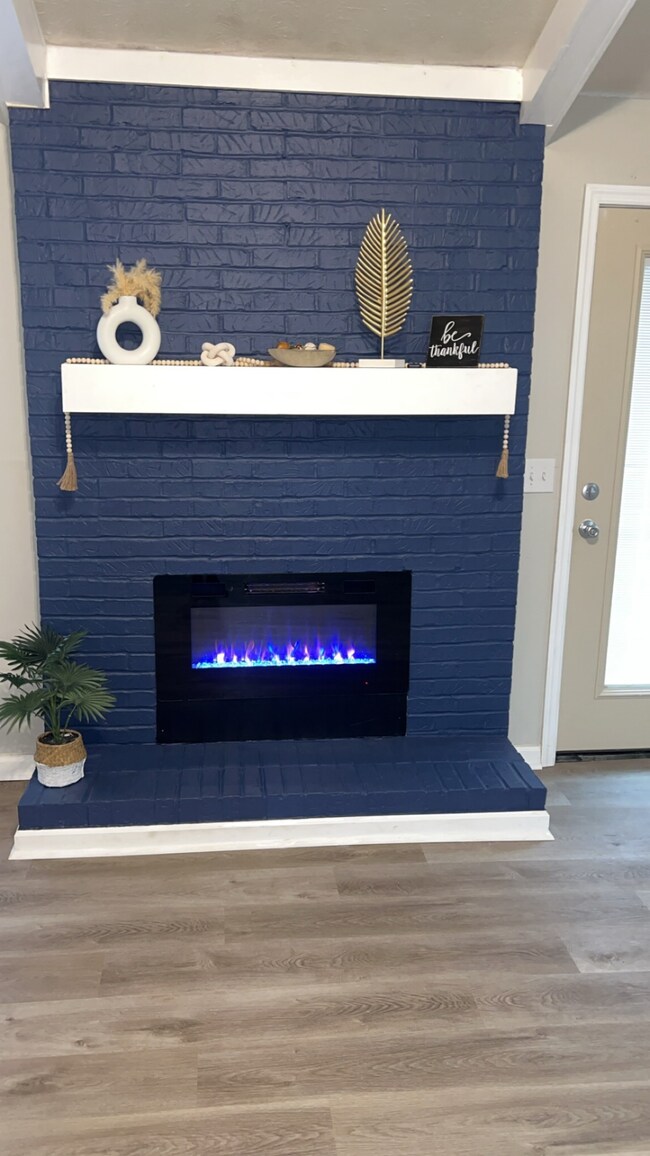
1163 Langwood Dr Gallatin, TN 37066
Estimated payment $1,915/month
Highlights
- Deck
- 4 Car Attached Garage
- Central Heating
- No HOA
- Cooling Available
- Property has 1 Level
About This Home
Motivated Seller!! Welcome to your dream home! This beautifully remodeled 3-bedroom, 2-bath property offers the perfect blend of style and comfort. This newly painted all brick home features brand new updated flooring that flows seamlessly throughout the entire home. Freshly painted walls throughout gives this home a bright and inviting feel. Sleek new countertops, cabinets, and stainless steel appliances including a refrigerator, dishwasher and stove make this kitchen as functional as it is stunning. New windows bring in abundant natural lighting. Three spacious bedrooms and two full bathrooms provide plenty of space for relaxation. A new roof was installed less than a year ago offering worry-free living for years to come. A private fenced in backyard offers the perfect setting for outdoor fun, gardening or quiet evenings under the stars. A 2-Car Carport provides convenient parking for vehicles, storage or outdoor projects. A storage shed with electricity! This home is move in ready and located in a great neighborhood close to schools, shopping and dining. It's the ideal place to start your next chapter!
Last Listed By
Exit Real Estate Solutions Brokerage Phone: 6155618302 License #360128 Listed on: 04/06/2025

Home Details
Home Type
- Single Family
Est. Annual Taxes
- $1,328
Year Built
- Built in 1985
Lot Details
- 0.43 Acre Lot
- Lot Dimensions are 118x157.32
- Back Yard Fenced
Home Design
- Brick Exterior Construction
- Asphalt Roof
Interior Spaces
- 1,209 Sq Ft Home
- Property has 1 Level
- Laminate Flooring
- Crawl Space
- Dishwasher
Bedrooms and Bathrooms
- 3 Main Level Bedrooms
- 2 Full Bathrooms
Parking
- 4 Car Attached Garage
- 2 Carport Spaces
- Driveway
Outdoor Features
- Deck
Schools
- Vena Stuart Elementary School
- Rucker Stewart Middle School
- Gallatin Senior High School
Utilities
- Cooling Available
- Central Heating
Community Details
- No Home Owners Association
- Springbrook Sec 1 Subdivision
Listing and Financial Details
- Assessor Parcel Number 135D D 00600 000
Map
Home Values in the Area
Average Home Value in this Area
Tax History
| Year | Tax Paid | Tax Assessment Tax Assessment Total Assessment is a certain percentage of the fair market value that is determined by local assessors to be the total taxable value of land and additions on the property. | Land | Improvement |
|---|---|---|---|---|
| 2024 | $831 | $58,475 | $20,000 | $38,475 |
| 2023 | $1,328 | $43,525 | $21,750 | $21,775 |
| 2022 | $985 | $43,525 | $21,750 | $21,775 |
| 2021 | $1,333 | $43,525 | $21,750 | $21,775 |
| 2020 | $1,333 | $43,525 | $21,750 | $21,775 |
| 2019 | $1,333 | $0 | $0 | $0 |
| 2018 | $983 | $0 | $0 | $0 |
| 2017 | $983 | $0 | $0 | $0 |
| 2016 | $704 | $0 | $0 | $0 |
| 2015 | $983 | $0 | $0 | $0 |
| 2014 | $802 | $0 | $0 | $0 |
Property History
| Date | Event | Price | Change | Sq Ft Price |
|---|---|---|---|---|
| 04/17/2025 04/17/25 | Pending | -- | -- | -- |
| 04/06/2025 04/06/25 | For Sale | $339,900 | -- | $281 / Sq Ft |
Purchase History
| Date | Type | Sale Price | Title Company |
|---|---|---|---|
| Warranty Deed | $135,000 | None Available | |
| Interfamily Deed Transfer | -- | Rudy Title & Escrow | |
| Deed | $82,000 | -- |
Mortgage History
| Date | Status | Loan Amount | Loan Type |
|---|---|---|---|
| Previous Owner | $26,400 | Stand Alone Second | |
| Previous Owner | $105,600 | New Conventional | |
| Previous Owner | $121,800 | Unknown | |
| Previous Owner | $99,000 | Unknown |
Similar Homes in Gallatin, TN
Source: Realtracs
MLS Number: 2814435
APN: 135D-D-006.00
- 1179 Langwood Dr
- 1150 Timberwood Dr
- 1075 Katherine St
- 1028 Meadowview Dr
- 118 Shawn Dr
- 1018 Keeneland Dr
- 177 Primrose Ln
- 175 Primrose Ln
- 173 Primrose Ln
- 171 Primrose Ln
- 169 Primrose Ln
- 159 Primrose Ln
- 124 Great Falls Ct
- 113 Primrose Ln
- 109 Primrose Ln
- 107 Primrose Ln
- 344 Sea Biscuit Dr
- 214 Glenn Ave
- 210 Bonita Ave
- 1056 Duncan St






